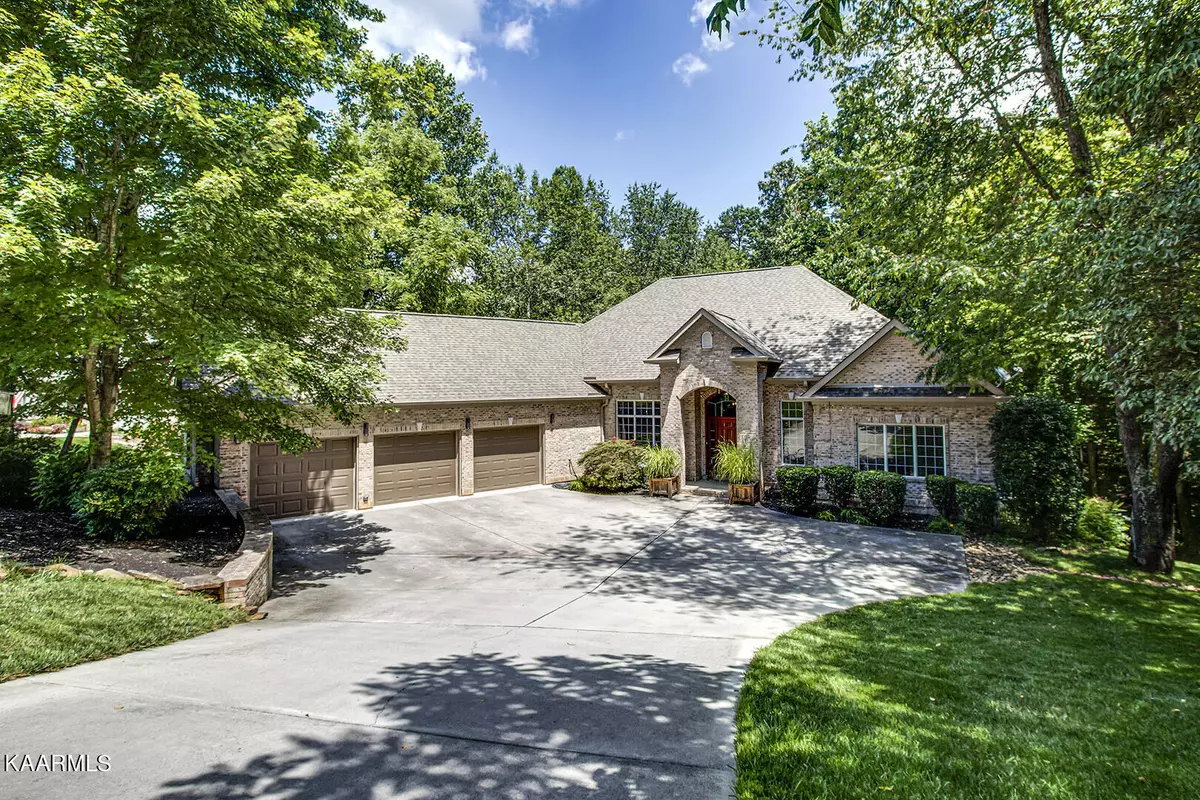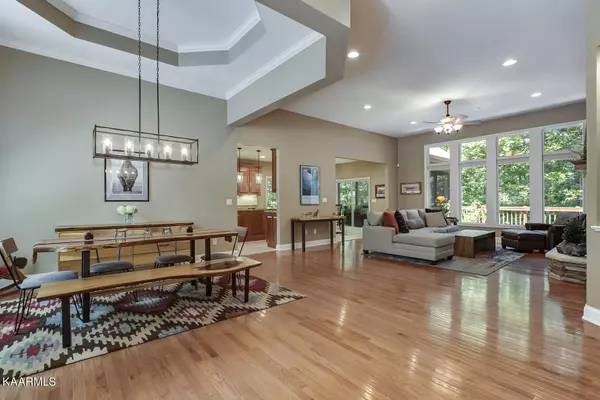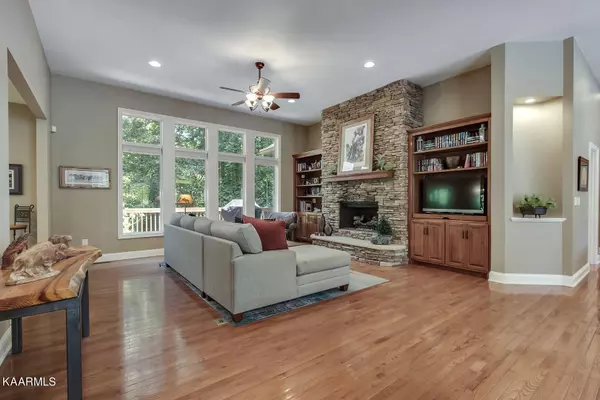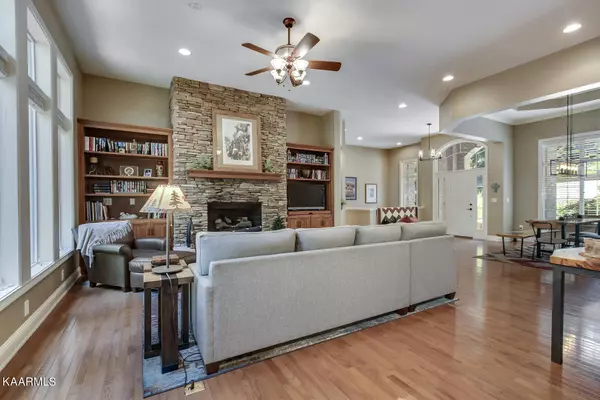$750,000
$725,000
3.4%For more information regarding the value of a property, please contact us for a free consultation.
122 Skiatook WAY Loudon, TN 37774
3 Beds
4 Baths
3,124 SqFt
Key Details
Sold Price $750,000
Property Type Single Family Home
Sub Type Residential
Listing Status Sold
Purchase Type For Sale
Square Footage 3,124 sqft
Price per Sqft $240
Subdivision Coyatee Hills
MLS Listing ID 1209431
Sold Date 12/28/22
Style Traditional
Bedrooms 3
Full Baths 2
Half Baths 2
HOA Fees $154/mo
Originating Board East Tennessee REALTORS® MLS
Year Built 2006
Lot Size 0.690 Acres
Acres 0.69
Lot Dimensions 222.76*311.57*50.41*2116.80
Property Description
Beautiful Basement Ranch home with a 3 car courtyard garage. Home offers beautiful wood floors, in main living areas, including front bedroom/ office. New carpet in the primary bedroom. Tile is in the kitchen and breakfast nook, bathrooms and utility room. Stacked stone gas log fireplace flanked by built ins. The Soaring Ceilings and Huge Windows bring lots of natural light into the home. The kitchen and breakfast nook offers a new cook top in the island, wall oven and microwave and dishwasher. Custom cabinets, with roll outs, pan drawers, under cabinet lighting. Just off the breakfast nook you enter a screened in porch with new flooring and opens to deck. Showings start October 20th. The Formal Dining Room has Hardwood Flooring, a Trey Ceiling and Crown Molding. The Master Bath has separate Vanities, a Make Up Vanity, Shower, Jetted Tub, a Private Water Closet, Linen Shelving and a Walk In Closet. The Laundry Room has a Countertop, Sink, Cabinets, Water Closet, Closet and Pantry. The Lower Level offers a Family Room with a Wet Bar, 2 Guest Suites, a Full Bath, an All Purpose Room and a Heated & Cooled Workshop and Storage. Other amenities include: Central Vacuum System, Security System, a Professionally Landscaped Yard with Irrigation System. One HVAC unit was replaced in 2018. System was serviced for normal maintenance in August. Buyer to verify square footage.
Location
State TN
County Loudon County - 32
Area 0.69
Rooms
Other Rooms Basement Rec Room, LaundryUtility, DenStudy, Workshop, Extra Storage, Breakfast Room, Great Room, Mstr Bedroom Main Level
Basement Finished, Walkout
Dining Room Formal Dining Area, Breakfast Room
Interior
Interior Features Island in Kitchen, Pantry, Walk-In Closet(s), Wet Bar
Heating Central, Heat Pump, Propane, Zoned, Electric
Cooling Central Cooling, Ceiling Fan(s)
Flooring Carpet, Hardwood, Tile
Fireplaces Number 1
Fireplaces Type Other, Stone, Gas Log
Fireplace Yes
Appliance Central Vacuum, Dishwasher, Disposal, Smoke Detector, Self Cleaning Oven, Security Alarm, Refrigerator, Microwave
Heat Source Central, Heat Pump, Propane, Zoned, Electric
Laundry true
Exterior
Exterior Feature Windows - Insulated, Porch - Covered, Porch - Screened, Prof Landscaped, Deck
Parking Features Attached, Main Level
Garage Spaces 3.0
Garage Description Attached, Main Level, Attached
Pool true
Amenities Available Clubhouse, Playground, Recreation Facilities, Sauna, Pool, Tennis Court(s)
View Wooded
Total Parking Spaces 3
Garage Yes
Building
Lot Description Wooded, Level, Rolling Slope
Faces Hwy 444 (Tellico Parkway) Right at Coyatee Drive, Right at Osage Drive, Right on Skiatook Way to Cul-de-sac - property on the right
Sewer Public Sewer
Water Public
Architectural Style Traditional
Structure Type Vinyl Siding,Brick
Others
HOA Fee Include Some Amenities
Restrictions Yes
Tax ID 034K A 015.00
Energy Description Electric, Propane
Acceptable Financing Cash, Conventional
Listing Terms Cash, Conventional
Read Less
Want to know what your home might be worth? Contact us for a FREE valuation!

Our team is ready to help you sell your home for the highest possible price ASAP

GET MORE INFORMATION





