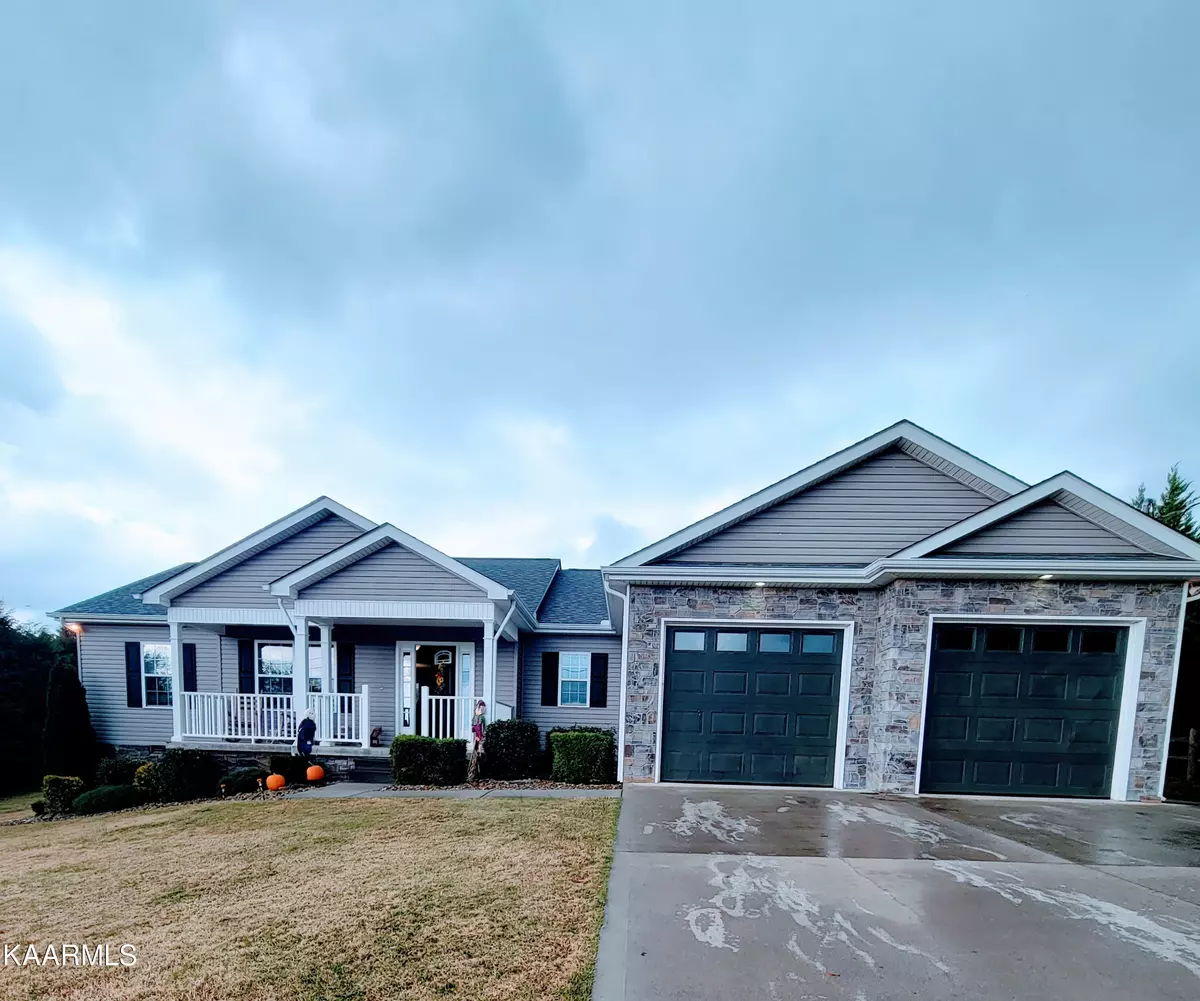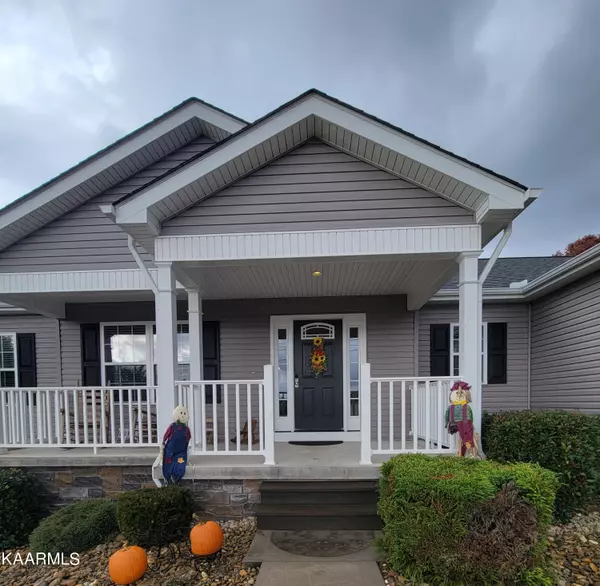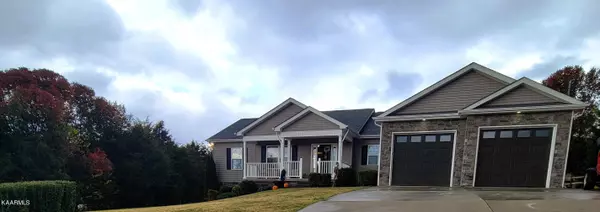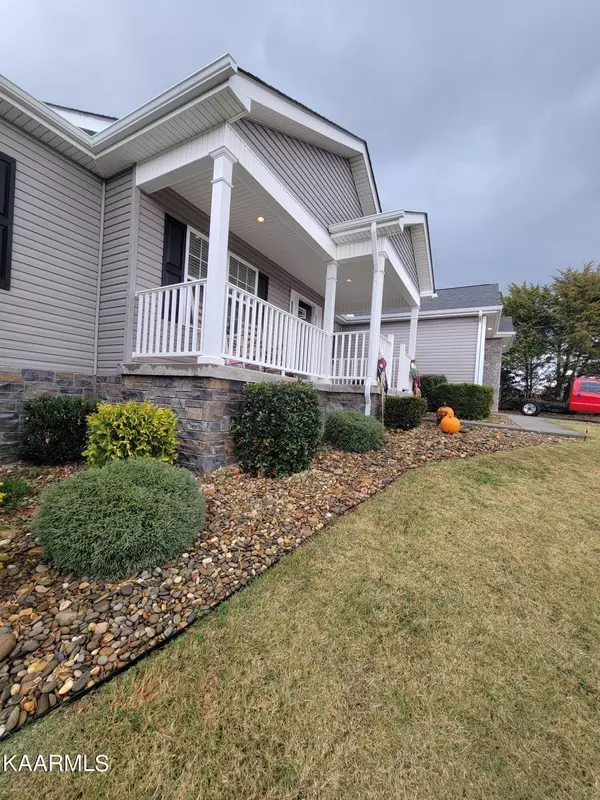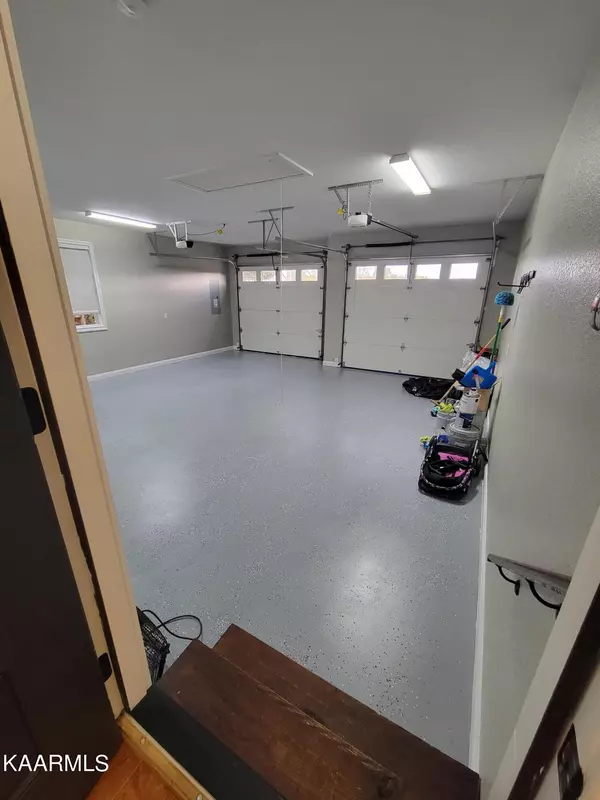$383,200
$430,000
10.9%For more information regarding the value of a property, please contact us for a free consultation.
2104 Katie LN Dandridge, TN 37725
3 Beds
2 Baths
1,836 SqFt
Key Details
Sold Price $383,200
Property Type Single Family Home
Sub Type Residential
Listing Status Sold
Purchase Type For Sale
Square Footage 1,836 sqft
Price per Sqft $208
Subdivision Smokey View Meadows
MLS Listing ID 1210421
Sold Date 12/28/22
Style Craftsman
Bedrooms 3
Full Baths 2
Originating Board East Tennessee REALTORS® MLS
Year Built 2015
Lot Size 0.890 Acres
Acres 0.89
Property Description
Don't miss this beautiful ranch home one level. Like-new 3-bedroom, 2-bathroom, corner lot with over-sized 2 car garage and extra parking. This lovely home was built in 2015 and contains hand scraped look wood floors, nicely appointed master suite, stainless kitchen appliances with island. There is already a saltwater pool in the back yard for you to enjoy. Sit on the front porch and enjoy the mountain view. This home has been meticulously maintained. located just minutes from Douglas Lake, a great neighborhood. Just a 30 min drive to Dollywood or just enjoy watching fireworks from your front porch. Close to shopping in Sevierville. Call today to see this great home.
Location
State TN
County Jefferson County - 26
Area 0.89
Rooms
Other Rooms LaundryUtility, Mstr Bedroom Main Level
Basement Crawl Space
Dining Room Eat-in Kitchen
Interior
Interior Features Cathedral Ceiling(s), Island in Kitchen, Pantry, Walk-In Closet(s), Eat-in Kitchen
Heating Central, Natural Gas, Electric
Cooling Central Cooling
Flooring Carpet, Hardwood, Tile
Fireplaces Number 1
Fireplaces Type Gas Log
Fireplace Yes
Appliance Dishwasher, Self Cleaning Oven, Refrigerator, Microwave
Heat Source Central, Natural Gas, Electric
Laundry true
Exterior
Exterior Feature Windows - Vinyl, Pool - Swim(Abv Grd), Deck
Parking Features Designated Parking, Main Level
Garage Description Main Level, Designated Parking
View Mountain View
Garage No
Building
Lot Description Cul-De-Sac, Corner Lot, Level
Faces I-40 E to exit 412, Right at bottom of ramp onto Deep Springs Rd. Go to end of Road and Turn Left onto Hwy 139 East toward Dandridge, turn left just past Shady Grove Utility on Morie Rd, Turn Left on Smokey Meadows then Left on Katie Lane. First home on the left on the corner.
Sewer Septic Tank
Water Public
Architectural Style Craftsman
Structure Type Vinyl Siding,Frame
Schools
High Schools Jefferson County
Others
Restrictions Yes
Tax ID 082B A 006.00
Energy Description Electric, Gas(Natural)
Read Less
Want to know what your home might be worth? Contact us for a FREE valuation!

Our team is ready to help you sell your home for the highest possible price ASAP

GET MORE INFORMATION

