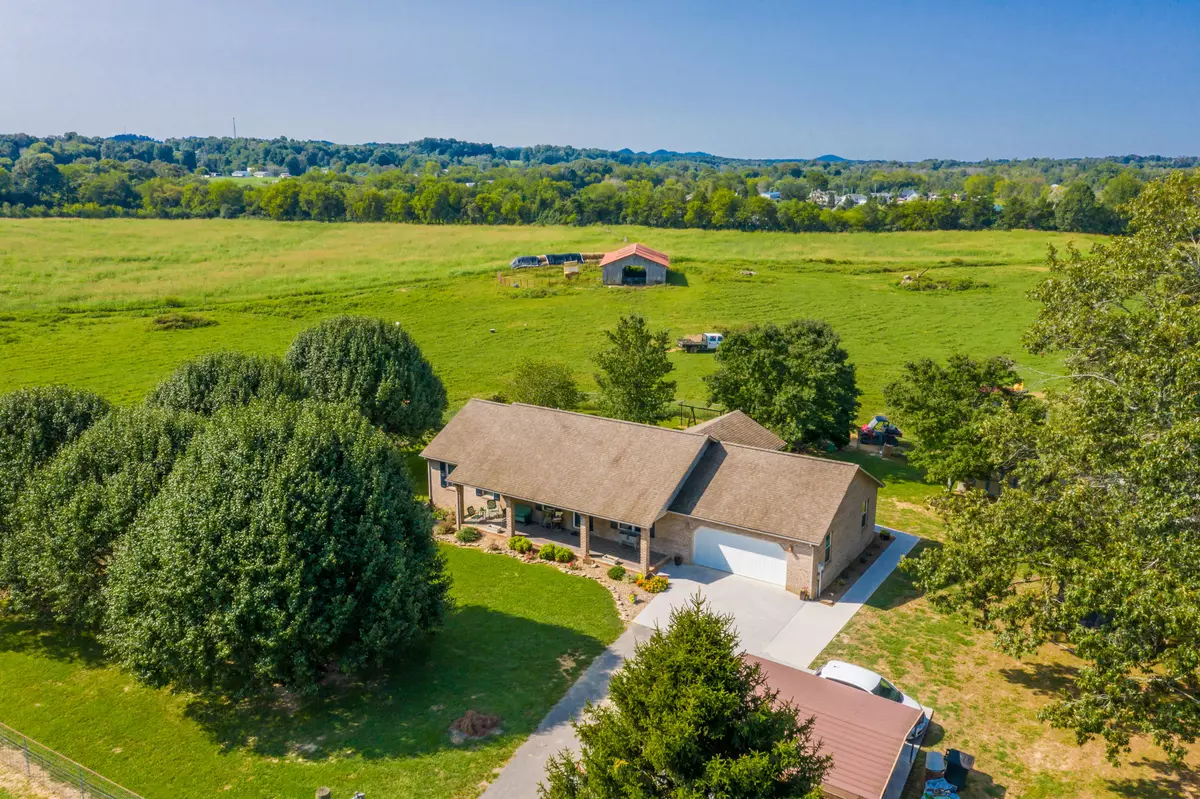$743,000
$743,000
For more information regarding the value of a property, please contact us for a free consultation.
187 Michael LN Madisonville, TN 37354
3 Beds
2 Baths
1,756 SqFt
Key Details
Sold Price $743,000
Property Type Single Family Home
Sub Type Residential
Listing Status Sold
Purchase Type For Sale
Square Footage 1,756 sqft
Price per Sqft $423
MLS Listing ID 1128238
Sold Date 03/29/21
Style Traditional
Bedrooms 3
Full Baths 2
Originating Board East Tennessee REALTORS® MLS
Year Built 1995
Lot Size 67.680 Acres
Acres 67.68
Property Description
Hard to find hidden gem in East TN! All brick ranch home with 68+/- ACRES that are completely fenced & usable!!! From the moment you drive up, you will be AMAZED! The owner has meticulously maintained this property with the addition of all new barbwire fencing and 5 ritchie waterers. The 68+/- acres is mostly cleared & fairly level. Property also comes with 2 outbuildings and most importantly a barn that has water and electricity! It is currently used as a working farm. Inside you will taken back from the minute you walk in as the owners have installed new windows & completely remodeled the living room, kitchen, and dining room to a modern farmhouse style open concept with Gourmet Chefs kitchen to include gorgeous flooring, cabinets, granite countertops, massive island and SS appliances!
Location
State TN
County Monroe County - 33
Area 67.68
Rooms
Other Rooms LaundryUtility, Bedroom Main Level, Mstr Bedroom Main Level
Basement Crawl Space
Dining Room Eat-in Kitchen
Interior
Interior Features Island in Kitchen, Walk-In Closet(s), Eat-in Kitchen
Heating Central, Electric
Cooling Central Cooling, Ceiling Fan(s)
Flooring Carpet, Vinyl
Fireplaces Type None
Fireplace No
Appliance Dishwasher, Smoke Detector, Self Cleaning Oven, Refrigerator, Microwave
Heat Source Central, Electric
Laundry true
Exterior
Exterior Feature Windows - Vinyl, Windows - Insulated, Patio, Porch - Covered, Fence - Chain, Cable Available (TV Only), Doors - Storm
Parking Features Garage Door Opener, Attached, Carport, Main Level
Garage Spaces 2.0
Garage Description Attached, Garage Door Opener, Carport, Main Level, Attached
View Country Setting
Porch true
Total Parking Spaces 2
Garage Yes
Building
Lot Description Creek, Private, Irregular Lot, Level
Faces Take Hwy 411 to Hwy 68 toward Tellico Plains to right on Michael Ln to driveway at end of subdivision and left at the split to house.
Sewer Septic Tank
Water Public
Architectural Style Traditional
Additional Building Storage, Barn(s), Workshop
Structure Type Brick,Frame
Others
Restrictions Yes
Tax ID 079 139.03
Energy Description Electric
Acceptable Financing New Loan, Cash, Conventional
Listing Terms New Loan, Cash, Conventional
Read Less
Want to know what your home might be worth? Contact us for a FREE valuation!

Our team is ready to help you sell your home for the highest possible price ASAP
GET MORE INFORMATION





