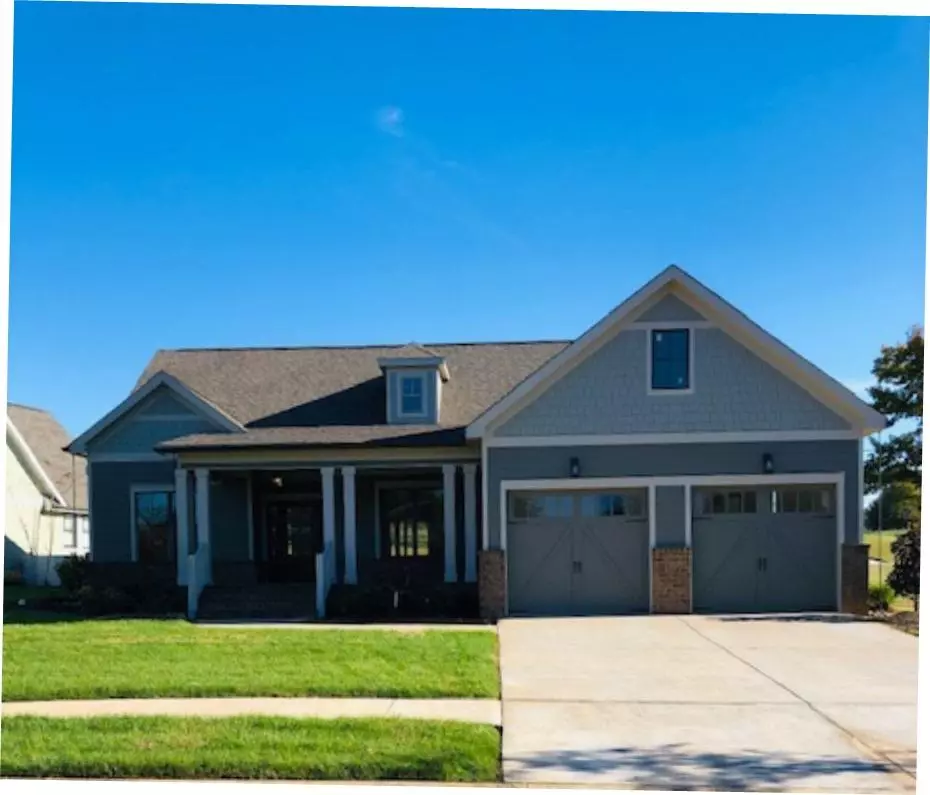$409,000
$417,500
2.0%For more information regarding the value of a property, please contact us for a free consultation.
571 Buckhorn WAY Loudon, TN 37774
3 Beds
2 Baths
2,106 SqFt
Key Details
Sold Price $409,000
Property Type Single Family Home
Sub Type Residential
Listing Status Sold
Purchase Type For Sale
Square Footage 2,106 sqft
Price per Sqft $194
Subdivision Tennessee National
MLS Listing ID 1134005
Sold Date 01/06/21
Style Cottage,Craftsman
Bedrooms 3
Full Baths 2
HOA Fees $100/mo
Originating Board East Tennessee REALTORS® MLS
Year Built 2019
Lot Size 8,712 Sqft
Acres 0.2
Lot Dimensions 78.82x66.40x120
Property Description
Outstanding single level home offers a magnificent view overlooking the 18th green at beautiful Tennessee National. This attractive three bedroom, two bath home Craftsman design features a dramatic great room which flows seamlessly into the kitchen, breakfast room and dining room providing a spacious and open feel throughout. The fully equipped kitchen features custom cabinets and built-in G E appliances. Its master suite offers a beautiful bedroom bay window and beautifully designed bath along with a large walk-in closet. Last but certainly not least, the new owner of this wonderful home will enjoy a private covered porch overlooking the 18th green. One of a kind home, one of a kind view!
Location
State TN
County Loudon County - 32
Area 0.2
Rooms
Other Rooms LaundryUtility, Breakfast Room, Great Room, Mstr Bedroom Main Level
Basement Crawl Space
Dining Room Formal Dining Area, Breakfast Room
Interior
Interior Features Cathedral Ceiling(s), Pantry, Walk-In Closet(s)
Heating Central, Natural Gas, Electric
Cooling Central Cooling
Flooring Hardwood, Tile
Fireplaces Number 1
Fireplaces Type Gas Log
Fireplace Yes
Appliance Dishwasher, Disposal, Gas Stove, Tankless Wtr Htr, Smoke Detector
Heat Source Central, Natural Gas, Electric
Laundry true
Exterior
Exterior Feature Porch - Covered
Garage Garage Door Opener, Attached, Main Level
Garage Spaces 2.0
Garage Description Attached, Garage Door Opener, Main Level, Attached
Pool true
Community Features Sidewalks
Amenities Available Security, Pool
View Golf Course
Total Parking Spaces 2
Garage Yes
Building
Lot Description Golf Community, Golf Course Front, Level
Faces Take I-75 South to Exit 72. Go West on Hwy 72 to a right onto Tennessee National Drive to a left into the Discovery Center.
Sewer Public Sewer
Water Public
Architectural Style Cottage, Craftsman
Structure Type Fiber Cement,Brick,Block,Frame
Schools
Middle Schools Lenoir City
High Schools Lenoir City
Others
HOA Fee Include Some Amenities
Restrictions Yes
Tax ID 031C B 006.00
Security Features Gated Community
Energy Description Electric, Gas(Natural)
Acceptable Financing Cash, Conventional
Listing Terms Cash, Conventional
Read Less
Want to know what your home might be worth? Contact us for a FREE valuation!

Our team is ready to help you sell your home for the highest possible price ASAP

GET MORE INFORMATION


