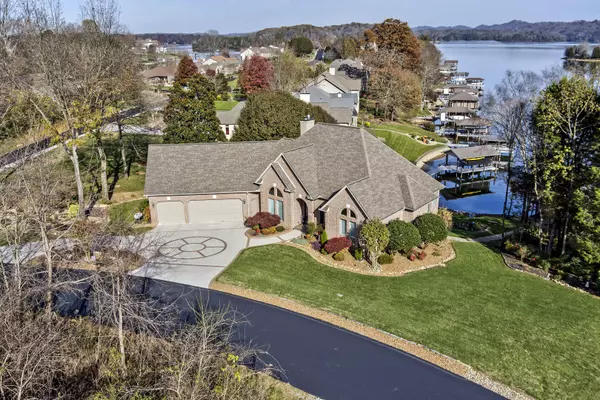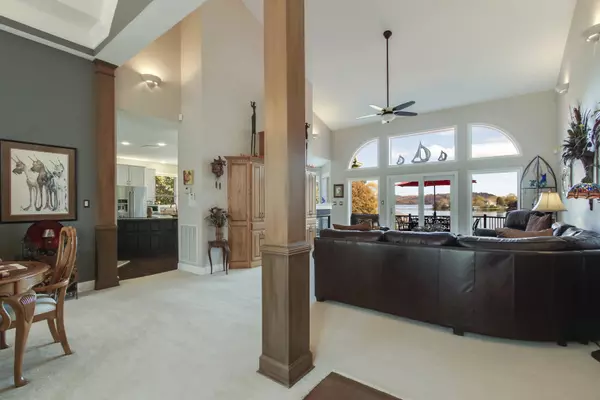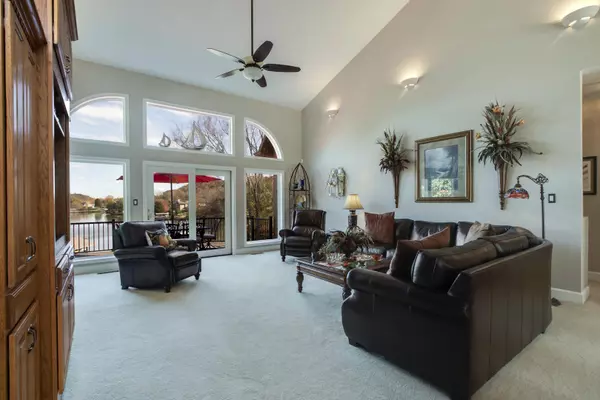$1,148,000
$1,199,000
4.3%For more information regarding the value of a property, please contact us for a free consultation.
200 Elohi WAY Loudon, TN 37774
4 Beds
4 Baths
3,846 SqFt
Key Details
Sold Price $1,148,000
Property Type Single Family Home
Sub Type Residential
Listing Status Sold
Purchase Type For Sale
Square Footage 3,846 sqft
Price per Sqft $298
Subdivision Mialaquo Point
MLS Listing ID 1135292
Sold Date 12/15/20
Style Traditional
Bedrooms 4
Full Baths 4
HOA Fees $139/mo
Originating Board East Tennessee REALTORS® MLS
Year Built 1998
Lot Size 0.320 Acres
Acres 0.32
Lot Dimensions 138x139x107x175
Property Description
Immaculate waterfront basement rancher with awesome water views up cove to main channel--back faces East so no afternoon sun-brick home has concrete walls, lake irrigation, geothermal 4 zone HVAC (9 yrs old), 3 car garage, water filtration sys, big bonus rm above garage & full bath, main has master with redone bath rm (45k) & closet, 2nd rm with full bath beside it, large DR & LR, large kitchen with big island & breakfast area, appliances 1 yr old, nice utility rm with sink, big timber tech deck overlooking water, basement has big storage/workshop rm, huge rec rm with wet bar & refrig, BR & full bath, exercise/ quilt rm, patio has steel under decking above to keep dry, concrete gentle walk to dock with 11k lift, deep water, jet ski lift, buyer to verify sq ft & measurements approx
Location
State TN
County Loudon County - 32
Area 0.32
Rooms
Family Room Yes
Other Rooms Basement Rec Room, LaundryUtility, Workshop, Bedroom Main Level, Extra Storage, Breakfast Room, Family Room, Mstr Bedroom Main Level
Basement Partially Finished, Plumbed, Slab, Walkout
Dining Room Eat-in Kitchen, Formal Dining Area, Breakfast Room
Interior
Interior Features Cathedral Ceiling(s), Island in Kitchen, Pantry, Walk-In Closet(s), Eat-in Kitchen
Heating Central, Zoned, Other, Electric
Cooling Central Cooling, Zoned
Flooring Carpet, Hardwood, Tile, Other
Fireplaces Number 2
Fireplaces Type Gas, Other, Pre-Fab, Insert, Circulating
Fireplace Yes
Window Features Drapes
Appliance Dishwasher, Disposal, Smoke Detector, Self Cleaning Oven, Security Alarm, Microwave, Washer
Heat Source Central, Zoned, Other, Electric
Laundry true
Exterior
Exterior Feature Windows - Bay, Windows - Vinyl, Patio, Prof Landscaped, Deck, Dock
Garage Garage Door Opener, Attached, Main Level
Garage Spaces 3.0
Garage Description Attached, Garage Door Opener, Main Level, Attached
Pool true
Amenities Available Golf Course, Recreation Facilities, Pool, Tennis Court(s)
View Mountain View, Lake
Porch true
Total Parking Spaces 3
Garage Yes
Building
Lot Description Waterfront Access, Lakefront, Lake Access, Current Dock Permit on File, Golf Community, Corner Lot
Faces Hwy 444S to Mialaquo Way and follow to left Oostagala Way--follow to Elohi Way on right and first house on immediate left
Sewer Public Sewer, Other
Water Public
Architectural Style Traditional
Structure Type Synthetic Stucco,Brick,Frame
Others
HOA Fee Include Some Amenities
Restrictions Yes
Tax ID 077D A 012.00
Energy Description Electric
Acceptable Financing New Loan, Cash, Conventional
Listing Terms New Loan, Cash, Conventional
Read Less
Want to know what your home might be worth? Contact us for a FREE valuation!

Our team is ready to help you sell your home for the highest possible price ASAP

GET MORE INFORMATION





