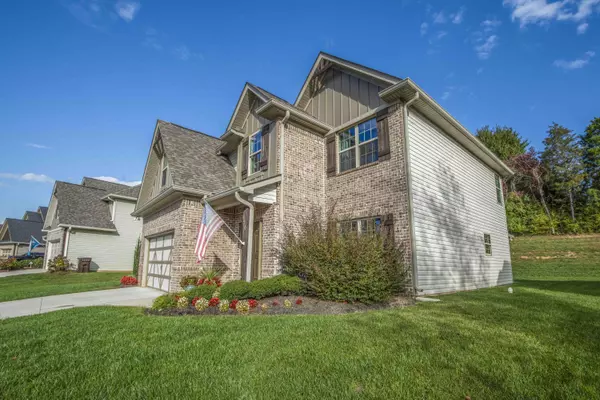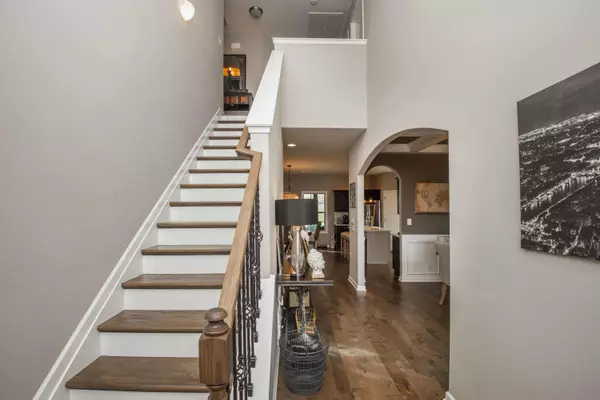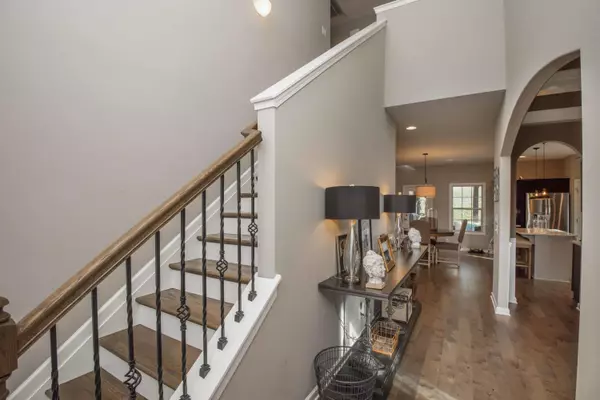$345,000
$335,000
3.0%For more information regarding the value of a property, please contact us for a free consultation.
624 Carrington Blvd Lenoir City, TN 37771
4 Beds
3 Baths
2,414 SqFt
Key Details
Sold Price $345,000
Property Type Single Family Home
Sub Type Residential
Listing Status Sold
Purchase Type For Sale
Square Footage 2,414 sqft
Price per Sqft $142
Subdivision Carrington
MLS Listing ID 1133571
Sold Date 12/14/20
Style Traditional
Bedrooms 4
Full Baths 2
Half Baths 1
Originating Board East Tennessee REALTORS® MLS
Year Built 2017
Lot Size 0.300 Acres
Acres 0.3
Property Description
First time on the market and this one has all the upgrades! This home is the popular Dogwood plan from Hughston Homes with 4 bedrooms and 2.5 baths. Kitchen features granite countertops, stainless steel appliances, walk in pantry and an oversized island. Coffer ceiling in the dining room. Large family room with wood-burning fireplace that is prewired over the mantel for TV. Off the garage is a mud room with locker, drop area and access to a half bath. upstairs is a huge master with a sitting area and dual closets. The master bathroom offers dual vanities and a soaking tub. In the backyard you will find a large covered patio with wood-burning stone fireplace and an above ground saltwater pool.
Location
State TN
County Loudon County - 32
Area 0.3
Rooms
Other Rooms LaundryUtility, Great Room
Basement Slab
Dining Room Eat-in Kitchen, Formal Dining Area
Interior
Interior Features Island in Kitchen, Pantry, Walk-In Closet(s), Eat-in Kitchen
Heating Central, Heat Pump, Electric
Cooling Central Cooling
Flooring Hardwood, Tile
Fireplaces Number 2
Fireplaces Type Brick, Wood Burning
Fireplace Yes
Appliance Dishwasher, Disposal, Smoke Detector, Self Cleaning Oven, Microwave
Heat Source Central, Heat Pump, Electric
Laundry true
Exterior
Exterior Feature Windows - Vinyl, Pool - Swim(Abv Grd), Porch - Covered
Garage Garage Door Opener, Attached, Main Level
Garage Spaces 2.0
Garage Description Attached, Garage Door Opener, Main Level, Attached
View Country Setting, Other
Total Parking Spaces 2
Garage Yes
Building
Lot Description Rolling Slope
Faces I-75 to Exit 81. Go through 4 lights, come to 5th light, turn onto Simpson Rd N. Take first right into Sharp Estates, left into Carrington Subdivision. House is on right.
Sewer Public Sewer
Water Public
Architectural Style Traditional
Structure Type Vinyl Siding,Brick,Frame
Others
Restrictions Yes
Tax ID 015N C 079.00
Energy Description Electric
Read Less
Want to know what your home might be worth? Contact us for a FREE valuation!

Our team is ready to help you sell your home for the highest possible price ASAP

GET MORE INFORMATION





