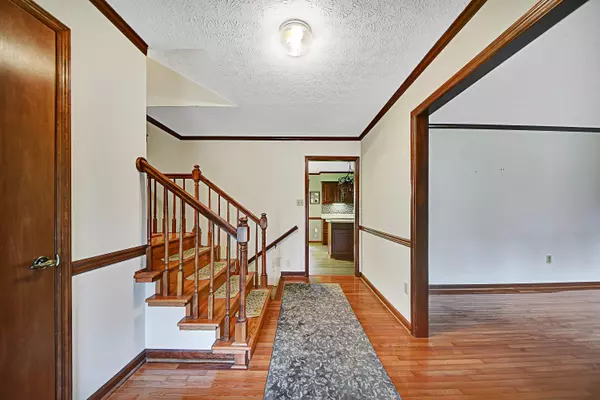$285,000
$285,000
For more information regarding the value of a property, please contact us for a free consultation.
7821 Keswick Rd Powell, TN 37849
4 Beds
3 Baths
2,452 SqFt
Key Details
Sold Price $285,000
Property Type Single Family Home
Sub Type Residential
Listing Status Sold
Purchase Type For Sale
Square Footage 2,452 sqft
Price per Sqft $116
Subdivision Broadacres Unit 19
MLS Listing ID 1134620
Sold Date 11/30/20
Style Traditional
Bedrooms 4
Full Baths 3
Originating Board East Tennessee REALTORS® MLS
Year Built 1983
Lot Size 0.440 Acres
Acres 0.44
Lot Dimensions 120x170xIRR
Property Description
Beautiful Broadacres home seeks new owner! Home features over 2400 square feet with 4 bedrooms, three baths, two living areas, formal dining room, and updated kitchen with stainless steel appliances. House has beautiful hardwood floors and luxury vinyl plank in master bedroom along with updated flooring in master bath. You'll appreciate the maintenance free aspect of the gutter guards, along with newer roof and HVAC (five years old). Large back yard has storage building for all your garden tools. You'll also enjoy the back patio that sits off of downstairs rec room which is perfect for entertaining. Yard also has sprinkler system. Call today to set up your exclusive showing on this beautiful home!
Location
State TN
County Knox County - 1
Area 19137.0
Rooms
Family Room Yes
Other Rooms Basement Rec Room, LaundryUtility, Extra Storage, Breakfast Room, Family Room
Basement Finished, Walkout
Dining Room Eat-in Kitchen, Formal Dining Area
Interior
Interior Features Island in Kitchen, Walk-In Closet(s), Eat-in Kitchen
Heating Central, Natural Gas
Cooling Central Cooling, Ceiling Fan(s)
Flooring Carpet, Hardwood, Vinyl, Tile
Fireplaces Number 1
Fireplaces Type Brick, Wood Burning
Fireplace Yes
Appliance Dishwasher, Refrigerator
Heat Source Central, Natural Gas
Laundry true
Exterior
Exterior Feature Windows - Wood, Patio
Garage Garage Door Opener, Attached, Basement, Off-Street Parking
Garage Spaces 2.0
Garage Description Attached, Basement, Garage Door Opener, Off-Street Parking, Attached
View City
Porch true
Total Parking Spaces 2
Garage Yes
Building
Lot Description Level
Faces From Emory road turn on to Shropshire. Turn left onto Keswick. House on left
Sewer Public Sewer
Water Public
Architectural Style Traditional
Additional Building Storage
Structure Type Wood Siding,Brick
Others
Restrictions Yes
Tax ID 056IE009
Energy Description Gas(Natural)
Read Less
Want to know what your home might be worth? Contact us for a FREE valuation!

Our team is ready to help you sell your home for the highest possible price ASAP

GET MORE INFORMATION





