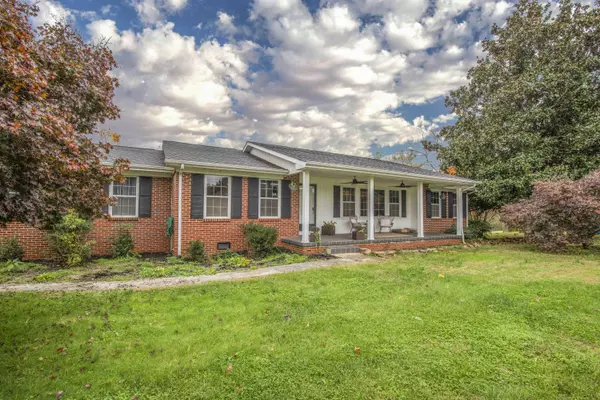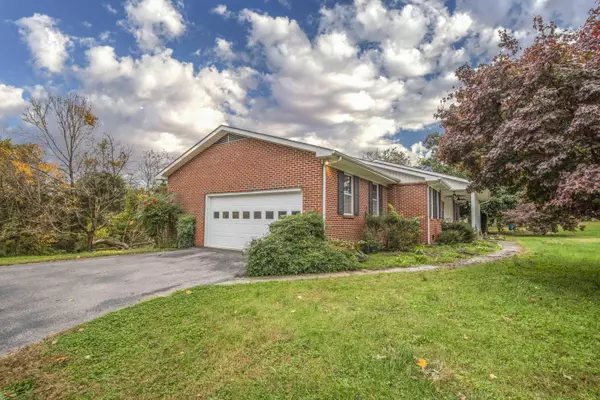$250,000
$269,900
7.4%For more information regarding the value of a property, please contact us for a free consultation.
395 Mountain View Rd Lenoir City, TN 37771
3 Beds
2 Baths
1,924 SqFt
Key Details
Sold Price $250,000
Property Type Single Family Home
Sub Type Residential
Listing Status Sold
Purchase Type For Sale
Square Footage 1,924 sqft
Price per Sqft $129
Subdivision Harrison Hills
MLS Listing ID 1135932
Sold Date 12/04/20
Style Traditional
Bedrooms 3
Full Baths 2
Originating Board East Tennessee REALTORS® MLS
Year Built 1978
Lot Size 0.870 Acres
Acres 0.87
Property Description
ONE LEVEL Living At Its Best!! This sophisticated three-bedroom, two bath home is bursting with charm and has many UPGRADES! You will love the open concept floor plan that makes entertaining a delight! You will be able to chat with guest as you prepare your gourmet meal in the large bright kitchen. You will find plenty of storage space in the solid wood, cabinets! The New Granite counters are incredible and offer plenty of room for meal prepping and baking! Beautiful Stainless Steel Appliances. Floors were replaced with Luxury Vinyl Plank floors throughout. Large Laundry Room. Large Master Bedroom on the Main. 2 Car Main Level Garage. Basement Garage is large enough for extra Vehicles or Work Shop. Wood Burning Fireplace in Family Room. This Home is within walking distance of Schools. Easy access to Hospital and Shopping. Refrigerator does not convey
Location
State TN
County Loudon County - 32
Area 0.87
Rooms
Family Room Yes
Other Rooms LaundryUtility, Bedroom Main Level, Breakfast Room, Family Room, Mstr Bedroom Main Level, Split Bedroom
Basement Unfinished
Dining Room Eat-in Kitchen, Formal Dining Area, Breakfast Room
Interior
Interior Features Walk-In Closet(s), Eat-in Kitchen
Heating Central, Electric
Cooling Central Cooling
Flooring Laminate
Fireplaces Number 1
Fireplaces Type Brick
Fireplace Yes
Appliance Dishwasher, Smoke Detector, Refrigerator
Heat Source Central, Electric
Laundry true
Exterior
Exterior Feature Porch - Covered
Garage Garage Door Opener, Basement, RV Parking, Side/Rear Entry, Main Level, Off-Street Parking
Garage Spaces 3.0
Garage Description RV Parking, SideRear Entry, Basement, Garage Door Opener, Main Level, Off-Street Parking
View Country Setting
Total Parking Spaces 3
Garage Yes
Building
Lot Description Level
Faces From Old Highway 95 Turn on to Benjamin Drive. Benjamin Turns into Mountain View Drive
Sewer Septic Tank
Water Public
Architectural Style Traditional
Structure Type Brick
Others
Restrictions Yes
Tax ID 020A B 007.00
Energy Description Electric
Acceptable Financing USDA/Rural, FHA, Cash, Conventional
Listing Terms USDA/Rural, FHA, Cash, Conventional
Read Less
Want to know what your home might be worth? Contact us for a FREE valuation!

Our team is ready to help you sell your home for the highest possible price ASAP

GET MORE INFORMATION





