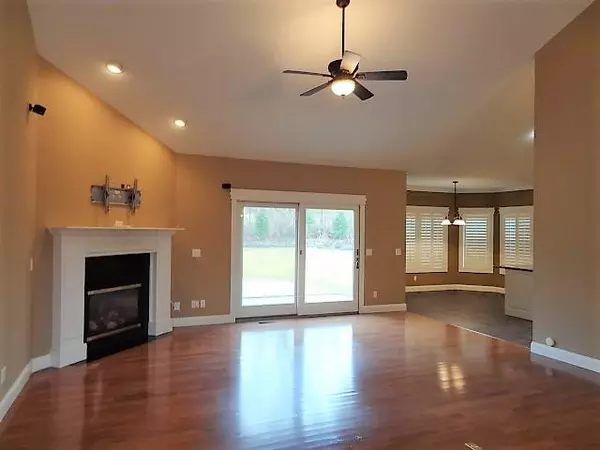$385,000
$399,900
3.7%For more information regarding the value of a property, please contact us for a free consultation.
161 Homestead DR Crossville, TN 38555
4 Beds
4 Baths
2,761 SqFt
Key Details
Sold Price $385,000
Property Type Single Family Home
Sub Type Residential
Listing Status Sold
Purchase Type For Sale
Square Footage 2,761 sqft
Price per Sqft $139
Subdivision Homestead Place Sec 1
MLS Listing ID 1140764
Sold Date 04/23/21
Style Traditional
Bedrooms 4
Full Baths 3
Half Baths 1
HOA Fees $105/mo
Originating Board East Tennessee REALTORS® MLS
Year Built 2006
Lot Dimensions 112.20x229.97
Property Description
Located in Homestead Place a gated community, 4 bdrms, 3.5 bath home features formal dining with transom window & hardwood floors that extend into the livingroom with cathedral ceiling, surround sound, gas fireplace & access to the covered back patio with outdoor woodburning fireplace. Kitchen has solid surface counter tops, stainless appliances, slate flooring, snk bar & breakfast area with lots of windows for natural lighting. Split bdrm plan with a 4th bdrm/bonus room with closet and full bath. The master en-suite with his and her vanity, tile shower, exlarge walkin closet. Multiple trey and cathedral ceilings, crown molding & plantation blinds throughout, transom windows & doors. New insulated garage door & encapsulated crawl space. Did I mention the community pool & tennis court.
Location
State TN
County Cumberland County - 34
Rooms
Other Rooms LaundryUtility, Mstr Bedroom Main Level, Split Bedroom
Basement Crawl Space
Dining Room Breakfast Bar, Formal Dining Area, Breakfast Room
Interior
Interior Features Cathedral Ceiling(s), Island in Kitchen, Pantry, Walk-In Closet(s), Breakfast Bar
Heating Central, Natural Gas
Cooling Central Cooling, Ceiling Fan(s)
Flooring Carpet, Hardwood, Tile, Slate
Fireplaces Number 2
Fireplaces Type Wood Burning, Gas Log
Fireplace Yes
Window Features Drapes
Appliance Dishwasher, Disposal, Smoke Detector, Self Cleaning Oven, Security Alarm, Refrigerator, Microwave
Heat Source Central, Natural Gas
Laundry true
Exterior
Exterior Feature Windows - Vinyl, Patio, Porch - Covered, Prof Landscaped
Garage Garage Door Opener, Attached, Side/Rear Entry
Garage Spaces 2.0
Garage Description Attached, SideRear Entry, Garage Door Opener, Attached
Pool true
Community Features Sidewalks
Amenities Available Clubhouse, Pool, Tennis Court(s)
View Country Setting
Porch true
Total Parking Spaces 2
Garage Yes
Building
Lot Description Level
Faces From Courthouse take 127 S past hospital to left on Homestead Dr @ Homestead Place.
Sewer Public Sewer
Water Public
Architectural Style Traditional
Structure Type Vinyl Siding,Brick,Frame
Others
Restrictions Yes
Tax ID 114pc043.00
Security Features Gated Community
Energy Description Gas(Natural)
Read Less
Want to know what your home might be worth? Contact us for a FREE valuation!

Our team is ready to help you sell your home for the highest possible price ASAP

GET MORE INFORMATION





