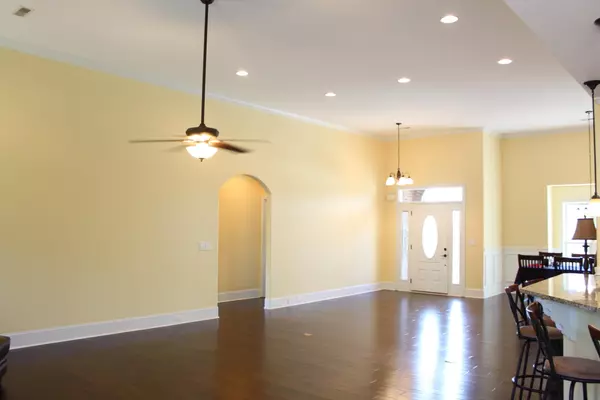$700,000
$675,000
3.7%For more information regarding the value of a property, please contact us for a free consultation.
198 Cassidy CT Lenoir City, TN 37772
5 Beds
5 Baths
4,652 SqFt
Key Details
Sold Price $700,000
Property Type Single Family Home
Sub Type Residential
Listing Status Sold
Purchase Type For Sale
Square Footage 4,652 sqft
Price per Sqft $150
Subdivision Rockingham
MLS Listing ID 1147916
Sold Date 05/04/21
Style Traditional
Bedrooms 5
Full Baths 4
Half Baths 1
HOA Fees $250
Originating Board East Tennessee REALTORS® MLS
Year Built 2015
Lot Size 0.410 Acres
Acres 0.41
Property Description
Six years young! Immaculately maintained home. Main floor boasts of open formal dining, open concept living room with beautiful stacked stone gas fireplace wired for TV and is open to the Gourmet kitchen which shows off custom cabinets, granite counters with abundance of counter space, raised bar, pantry and Samsung stainless steel appliances plus a breakfast nook area. Access to large back deck. Conveniently located laundry room and half bath just off main living area, leading to an oversized 2 car garage. Spacious master suite has a double tray ceiling, walkout access to the large back deck, huge walk-in closet, adjacent bath featuring granite counters, double sinks, and a luxurious walk-in tiled shower with two shower heads. Additional 2 bedrooms are also located on the main with ensuite bathrooms. Downstairs includes Multiple flex spaces for office or media/game room or bonus AND a fully finished space for independent living including full kitchen, bath, laundry, 2 bedrooms, storage room, and single car garage. Private walkout basement to large poured patio areas perfect for entertaining. Separate HVAC systems for each level with controlled area thermostats. Stained and textured concrete driveways and patio. Home located on 0.41+/- acre lot and end of cul-de-sac. All garages have additional storage areas. The possibilities are endless with the finished flex space. HOA fee includes ground maintenance to walking trail, subdivision entrance and empty lots. Schedule a showing today, as it checks off a ton of boxes! Pool table and ping pong top convey with the property. Washer and dryer, and curtains in the master bedroom and the front bedroom DO NOT convey with property.
Location
State TN
County Loudon County - 32
Area 0.41
Rooms
Other Rooms Basement Rec Room, LaundryUtility, Addl Living Quarter, Extra Storage, Mstr Bedroom Main Level, Split Bedroom
Basement Finished, Walkout
Dining Room Formal Dining Area, Breakfast Room
Interior
Interior Features Cathedral Ceiling(s), Walk-In Closet(s)
Heating Central, Natural Gas
Cooling Central Cooling
Flooring Carpet, Hardwood, Tile
Fireplaces Number 1
Fireplaces Type Gas, Stone, Gas Log
Fireplace Yes
Window Features Drapes
Appliance Dishwasher, Tankless Wtr Htr, Refrigerator, Microwave
Heat Source Central, Natural Gas
Laundry true
Exterior
Exterior Feature Windows - Vinyl, Windows - Insulated, Patio, Deck
Parking Features Basement, Side/Rear Entry, Main Level
Garage Spaces 1.0
Garage Description SideRear Entry, Basement, Main Level
Amenities Available Other
View Country Setting
Porch true
Total Parking Spaces 1
Garage Yes
Building
Lot Description Cul-De-Sac
Faces From Knoxville, start out going west on Kingston Pike/US-70 W/US-11 S continue to follow US-70 W towards Lenoir City then turn (L) into Rockingham Subdivision (Cheyenne Blvd) continue straight then turn (L) on Cassidy Ct, house will be at end of cul-de-sac.. From Hwy 321 turn (R) onto Creekwood Cove Lane to turn (R) onto Hwy 70 to turn (R) onto Cheyenne Blvd then turn (L) on Cassidy Ct, house will be at end of cul-de-sac.
Sewer Public Sewer
Water Public
Architectural Style Traditional
Structure Type Brick,Frame
Schools
Middle Schools North
High Schools Lenoir City
Others
Restrictions Yes
Tax ID 010F A 015.00
Energy Description Gas(Natural)
Read Less
Want to know what your home might be worth? Contact us for a FREE valuation!

Our team is ready to help you sell your home for the highest possible price ASAP

GET MORE INFORMATION





