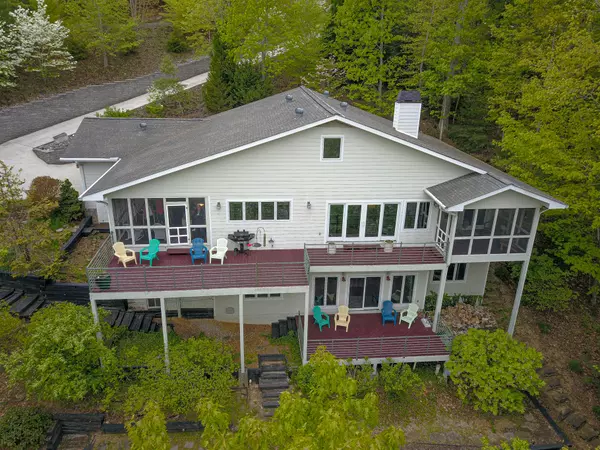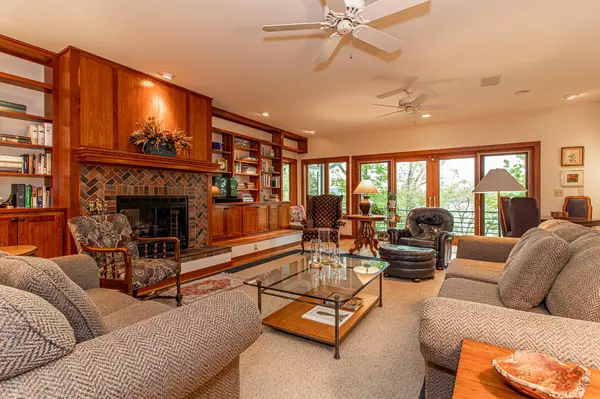$775,000
$725,000
6.9%For more information regarding the value of a property, please contact us for a free consultation.
149 Thiefneck DR Rockwood, TN 37854
3 Beds
4 Baths
3,721 SqFt
Key Details
Sold Price $775,000
Property Type Single Family Home
Sub Type Residential
Listing Status Sold
Purchase Type For Sale
Square Footage 3,721 sqft
Price per Sqft $208
Subdivision Crystal Cove
MLS Listing ID 1150468
Sold Date 06/18/21
Style Traditional
Bedrooms 3
Full Baths 3
Half Baths 1
HOA Fees $6/ann
Originating Board East Tennessee REALTORS® MLS
Year Built 2002
Lot Size 0.690 Acres
Acres 0.69
Lot Dimensions 124.4' X 242.54
Property Description
A main channel Watts Bar beauty first time on the market! Main level MBR with 2 additional split BRs,office and bunk room w/4 beds on lower level. Craftsman style touches throughout home- cabinetry, gorgeous FP woodwork, lots of custom built ins- cubbies, window seats w/storage and kitchen storage. Private screen porch off master suite and a larger one off kitchen to enjoy the magic of nature. Additional 800sq ft of floored attic space floored and ready for additional living or storage. Home has endless views of Thief Neck Island, the largest island on Tennessee River chain. Boat dock with 2 lifts and a kayak lift. Lots of enjoyment here- decks, porches,fire pits, views, trees bird watching! Year round water perfect for boating and all water activities.
Location
State TN
County Roane County - 31
Area 0.69
Rooms
Family Room Yes
Other Rooms Basement Rec Room, LaundryUtility, DenStudy, Extra Storage, Family Room, Mstr Bedroom Main Level, Split Bedroom
Basement Finished, Walkout
Dining Room Breakfast Bar, Eat-in Kitchen
Interior
Interior Features Island in Kitchen, Pantry, Walk-In Closet(s), Breakfast Bar, Eat-in Kitchen
Heating Central, Forced Air, Natural Gas
Cooling Attic Fan, Central Cooling, Ceiling Fan(s)
Flooring Laminate, Carpet, Hardwood
Fireplaces Number 2
Fireplaces Type Gas, Insert, Ventless, Wood Burning, Circulating, Gas Log
Fireplace Yes
Appliance Dishwasher, Disposal, Gas Stove, Tankless Wtr Htr, Smoke Detector, Self Cleaning Oven, Security Alarm, Microwave
Heat Source Central, Forced Air, Natural Gas
Laundry true
Exterior
Exterior Feature Windows - Vinyl, Windows - Insulated, Porch - Covered, Porch - Screened, Prof Landscaped, Deck, Balcony, Dock
Parking Features Garage Door Opener, Attached, Side/Rear Entry, Main Level
Garage Spaces 2.0
Garage Description Attached, SideRear Entry, Garage Door Opener, Main Level, Attached
View Wooded
Total Parking Spaces 2
Garage Yes
Building
Lot Description Private, Lakefront, Wooded, Irregular Lot, Rolling Slope
Faces 27 towards Rockwood. (L) on Nelson. Stay straight on Abels Valley Rd. (L) on Winton. (L) into Crystal Cove. (R) on Hidden Oaks. (R) on Thiefneck. House on left.
Sewer Public Sewer
Water Public
Architectural Style Traditional
Structure Type Fiber Cement,Block
Others
HOA Fee Include All Amenities
Restrictions Yes
Tax ID 085DB003.00 000
Energy Description Gas(Natural)
Read Less
Want to know what your home might be worth? Contact us for a FREE valuation!

Our team is ready to help you sell your home for the highest possible price ASAP

GET MORE INFORMATION





