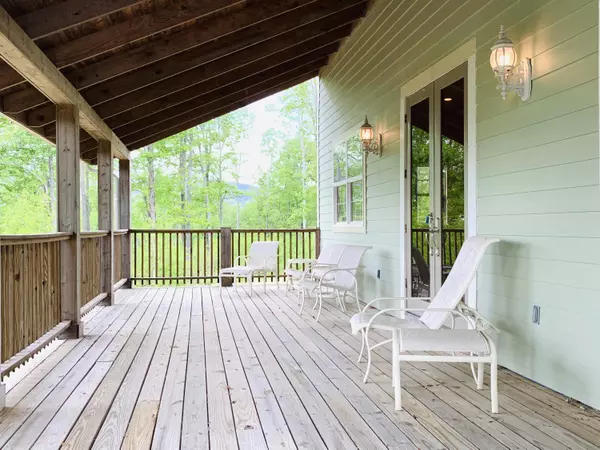$315,000
$369,000
14.6%For more information regarding the value of a property, please contact us for a free consultation.
494 Mount Foggmore Tr Ewing, VA 24248
4 Beds
3 Baths
2,502 SqFt
Key Details
Sold Price $315,000
Property Type Single Family Home
Sub Type Residential
Listing Status Sold
Purchase Type For Sale
Square Footage 2,502 sqft
Price per Sqft $125
MLS Listing ID 1116174
Sold Date 12/30/20
Style Other,Victorian,Craftsman,Cape Cod,Contemporary,Traditional
Bedrooms 4
Full Baths 2
Half Baths 1
Originating Board East Tennessee REALTORS® MLS
Year Built 2008
Lot Size 24.240 Acres
Acres 24.24
Property Sub-Type Residential
Property Description
VIRGINIAN MOUNTAIN LUXURY HOME!! This stunning home sits in the pinnacle of privacy atop a large ridgeline overlooking the Appalachain Mountains. Custom built from the floorplan to the woodwork, every part of this home is designed with intention and detailed craftsmanship. Large open living spaces, Modern Kitchen with multicolor backlighting, 2 car attached garage, laundry room on main floor, huge master suite with jacuzzi tub and rain shower, spacious guest rooms, full basement, large porches perfect for entertaining, Storage Building, and 24 acres of wooded privacy. Call today to schedule your private tour. *Facetime or Video Tours available upon request*
Location
State VA
County Out Of Area - 99
Area 24.24
Rooms
Other Rooms Basement Rec Room, LaundryUtility, Workshop, Extra Storage
Basement Partially Finished, Walkout
Interior
Interior Features Island in Kitchen, Walk-In Closet(s)
Heating Central, Heat Pump, Electric
Cooling Central Cooling
Flooring Carpet, Hardwood, Tile
Fireplaces Type None
Fireplace No
Appliance Dishwasher, Refrigerator, Microwave
Heat Source Central, Heat Pump, Electric
Laundry true
Exterior
Exterior Feature Porch - Covered, Deck, Balcony
Parking Features Attached
Garage Spaces 2.0
Garage Description Attached, Attached
View Mountain View, Country Setting, Wooded, Seasonal Mountain
Total Parking Spaces 2
Garage Yes
Building
Lot Description Private, Wooded, Rolling Slope
Faces From Hwy 58 turn south onto Machine Branch. Then turn left onto Dooley Hollow. Mount Foggmore is the first private Trail on the right. Home sits at the end of the trail.
Sewer Septic Tank
Water Private, Well
Architectural Style Other, Victorian, Craftsman, Cape Cod, Contemporary, Traditional
Additional Building Storage
Structure Type Fiber Cement,Cement Siding,Frame
Others
Restrictions No
Tax ID 80-(A)-52
Energy Description Electric
Read Less
Want to know what your home might be worth? Contact us for a FREE valuation!

Our team is ready to help you sell your home for the highest possible price ASAP
GET MORE INFORMATION





