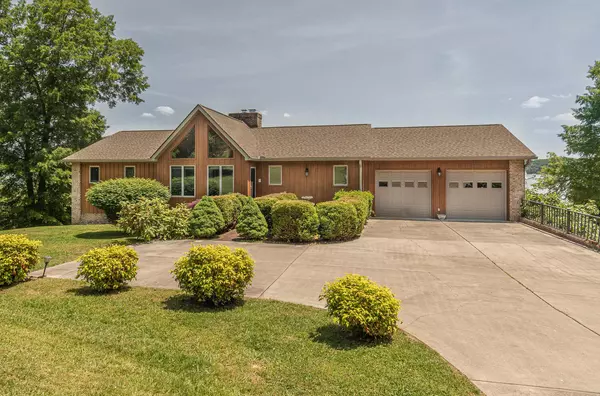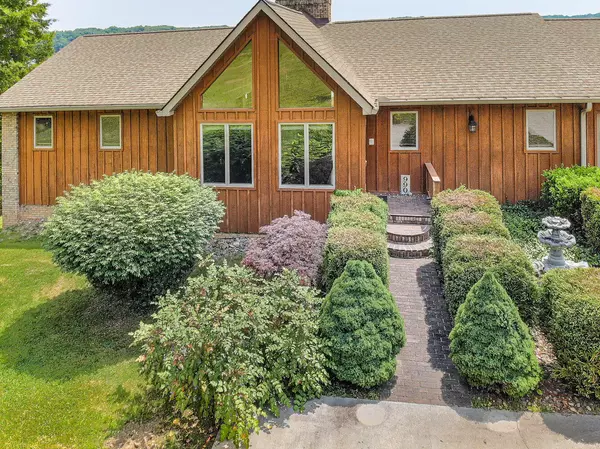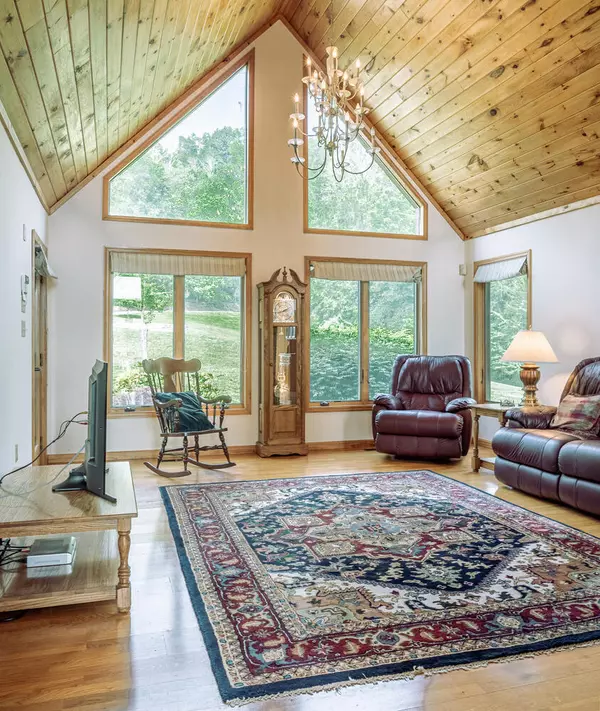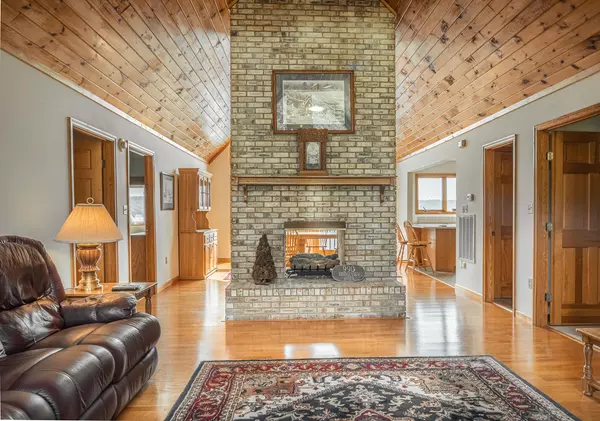$775,000
$819,900
5.5%For more information regarding the value of a property, please contact us for a free consultation.
990 Bridgeview Hills DR Dandridge, TN 37725
2 Beds
3 Baths
3,326 SqFt
Key Details
Sold Price $775,000
Property Type Single Family Home
Sub Type Residential
Listing Status Sold
Purchase Type For Sale
Square Footage 3,326 sqft
Price per Sqft $233
Subdivision Bridge View Hills
MLS Listing ID 1153993
Sold Date 07/01/21
Style Traditional
Bedrooms 2
Full Baths 3
Originating Board East Tennessee REALTORS® MLS
Year Built 2000
Lot Size 3.890 Acres
Acres 3.89
Lot Dimensions FF=Irr R= 809.23 B=214.43 L=705.65
Property Description
Douglas lakefront main channel home, gated driveway, end of cul-de-sac for privacy, gentle sloping property with permitted floating boat dock, concrete boat ramp, split bedroom plan, cathedral ceilings with tongue & groove, solid 6 panel doors, anderson windows and doors, cypress siding, 2 hvac units (one main level and one lower), termite contract, this place is incredible!
Location
State TN
County Jefferson County - 26
Area 3.89
Rooms
Family Room Yes
Other Rooms Family Room, Mstr Bedroom Main Level, Split Bedroom
Basement Partially Finished, Walkout
Interior
Interior Features Cathedral Ceiling(s), Walk-In Closet(s), Eat-in Kitchen
Heating Central, Electric
Cooling Central Cooling
Flooring Hardwood, Tile
Fireplaces Number 2
Fireplaces Type Gas, Gas Log
Fireplace Yes
Appliance Dishwasher, Refrigerator, Microwave
Heat Source Central, Electric
Exterior
Exterior Feature Windows - Insulated, Deck
Parking Features Garage Door Opener, Other, Attached, Basement
Garage Spaces 3.0
Garage Description Attached, Basement, Garage Door Opener, Attached
View Country Setting, Lake
Total Parking Spaces 3
Garage Yes
Building
Lot Description Cul-De-Sac, Waterfront Access, Lakefront, Lake Access, Current Dock Permit on File, Level
Faces I-40 E, Exit 417, R Hyw 92 S approx 2 miles stay straight and Hwy turns into Hwy 25-70 E apporx. 2.8 miles, R Burchfield Rd 2.1 miles, L Riverview Dr 7/10 mile (Wilderness Subdivision sign), L Bridgeview Hills Drive 2/10 mile (Bridgeview Sign), R Bridgeview Drive 1/10 mile to gate.
Sewer Septic Tank
Water Well
Architectural Style Traditional
Structure Type Wood Siding,Frame
Schools
Middle Schools Maury
High Schools Jefferson County
Others
Restrictions Yes
Tax ID 69E A 9
Energy Description Electric
Acceptable Financing Cash, Conventional
Listing Terms Cash, Conventional
Read Less
Want to know what your home might be worth? Contact us for a FREE valuation!

Our team is ready to help you sell your home for the highest possible price ASAP
GET MORE INFORMATION





