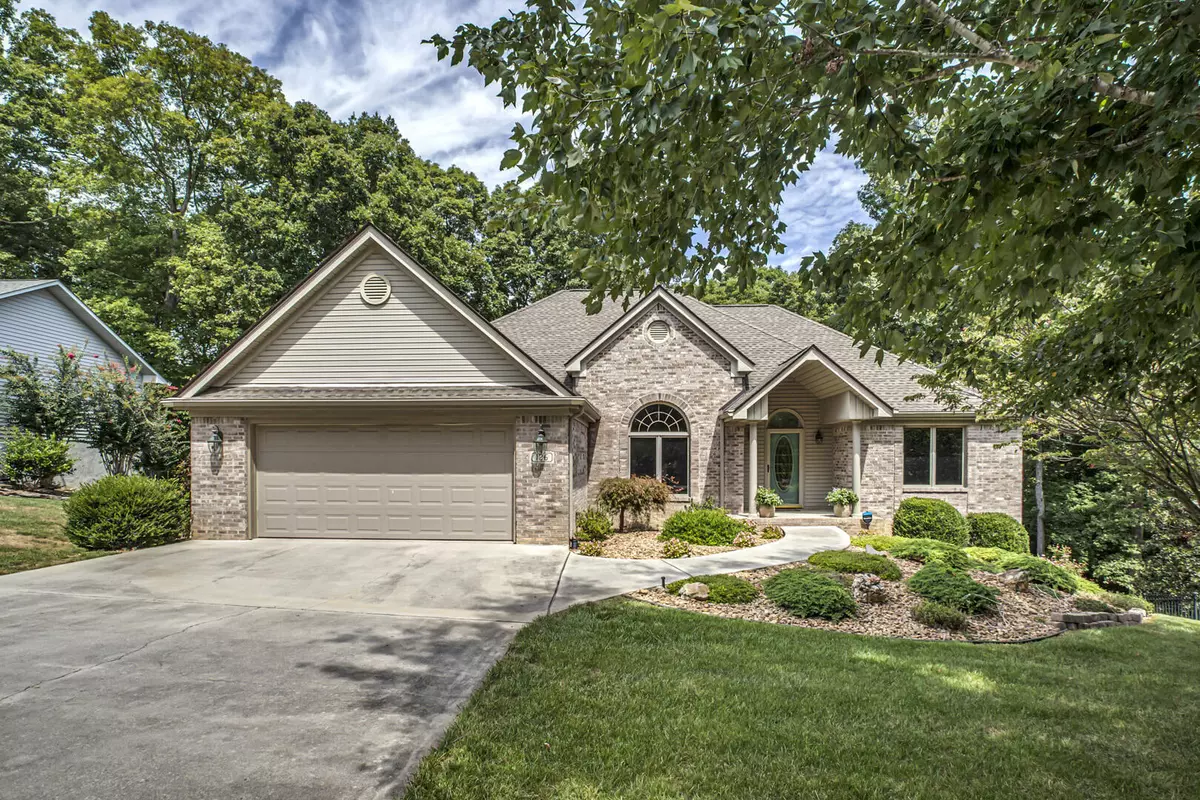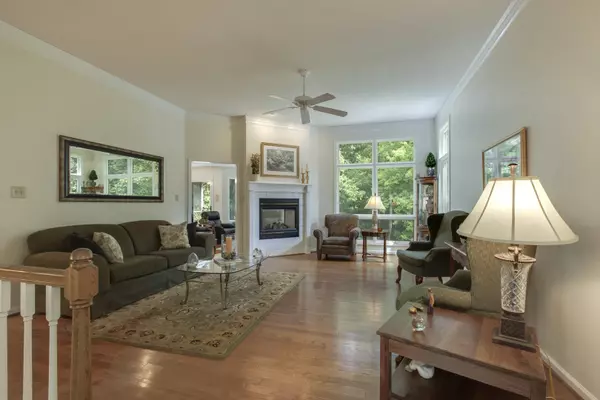$629,900
$629,900
For more information regarding the value of a property, please contact us for a free consultation.
126 Vinita LN Loudon, TN 37774
4 Beds
3 Baths
2,484 SqFt
Key Details
Sold Price $629,900
Property Type Single Family Home
Sub Type Residential
Listing Status Sold
Purchase Type For Sale
Square Footage 2,484 sqft
Price per Sqft $253
Subdivision Tanasi Greens
MLS Listing ID 1166439
Sold Date 10/05/21
Style Traditional
Bedrooms 4
Full Baths 3
HOA Fees $146/mo
Originating Board East Tennessee REALTORS® MLS
Year Built 1998
Lot Size 0.380 Acres
Acres 0.38
Lot Dimensions 85X143X185X103
Property Description
Beautiful updated basement ranch home located in Tanasi Golf course neighborhood of Tanasi Greens. 4 bedrooms and 3 fulls baths. Backs up to green belt that goes to the golf course. Very private. Fall and winter views of 16th green and fairway. 3 bedrooms and 2 full baths on the main level. Large screened porch off the master bedroom with open deck connected. Completely remodeled master bath with quartz counter, walk-in shower and soaking tub. Built-ins in master closet. New composite decking upper and lower decks with new aluminum railing around all decks. Upper decking and screened in porch has under decking to keep lower deck dry. Lower level offers a Great room, wet bar, guest bedroom, full bath. Large unfinished storage room and a large workshop that has access to the outside. Refrigerator and dishwasher are less than 2 years old. Finger print proof stainless steel. Stove & microwave are less than 5 years old. Roof is 3 years old. H/A system is 10 years old. Radon mitigation system is already installed. New carpet main level bedrooms and lower level Great room and bedroom. Complete main level recently re-painted. Quartz counter tops in kitchen and master bath. Granite in laundry room and guest bath. Floors are hardwood, tile and carpet. Termite bait system installed around home and covered through Arrow Exterminators. Irrigation system. Does NOT include window valances in master bedroom and master bath. Does NOT include any of the tools and machinery in the workshop. Does NOT include SimpliSafe security cameras. Seller will leave the tables and any attached cabinets in workshop. Does NOT include free standing cabinets in the garage. Seller just replaced the front door. Buyer can choose paint color and paint after closing. SELLER will need to remain in the house through October 4th. ALL offers must include loan pre-approval or proof of funds. Square footage is approximate. Buyer to verify.
Location
State TN
County Loudon County - 32
Area 0.38
Rooms
Family Room Yes
Other Rooms LaundryUtility, Workshop, Bedroom Main Level, Extra Storage, Breakfast Room, Great Room, Family Room, Mstr Bedroom Main Level, Split Bedroom
Basement Finished, Unfinished, Walkout
Dining Room Breakfast Bar, Eat-in Kitchen, Formal Dining Area, Breakfast Room
Interior
Interior Features Pantry, Walk-In Closet(s), Wet Bar, Breakfast Bar, Eat-in Kitchen
Heating Central, Heat Pump, Electric
Cooling Central Cooling, Ceiling Fan(s)
Flooring Carpet, Hardwood, Tile
Fireplaces Number 1
Fireplaces Type Gas Log
Fireplace Yes
Appliance Dishwasher, Disposal, Smoke Detector, Self Cleaning Oven, Refrigerator, Microwave
Heat Source Central, Heat Pump, Electric
Laundry true
Exterior
Exterior Feature Windows - Insulated, Porch - Covered, Porch - Screened, Prof Landscaped, Deck, Cable Available (TV Only), Doors - Storm
Garage Garage Door Opener, Attached, Main Level
Garage Spaces 2.0
Garage Description Attached, Garage Door Opener, Main Level, Attached
Pool true
Amenities Available Clubhouse, Golf Course, Recreation Facilities, Pool, Tennis Court(s)
View Country Setting, Golf Course, Wooded
Total Parking Spaces 2
Garage Yes
Building
Lot Description Private, Wooded, Golf Community, Level, Rolling Slope
Faces Hwy 444W, left on Tanasi Drive, left on Tahlequah Drive, left on Vinita Lane. House on the right.
Sewer Public Sewer, Other
Water Public
Architectural Style Traditional
Structure Type Vinyl Siding,Brick
Others
HOA Fee Include Fire Protection
Restrictions Yes
Tax ID 050D A 004.00 000
Energy Description Electric
Acceptable Financing New Loan, Cash
Listing Terms New Loan, Cash
Read Less
Want to know what your home might be worth? Contact us for a FREE valuation!

Our team is ready to help you sell your home for the highest possible price ASAP

GET MORE INFORMATION





