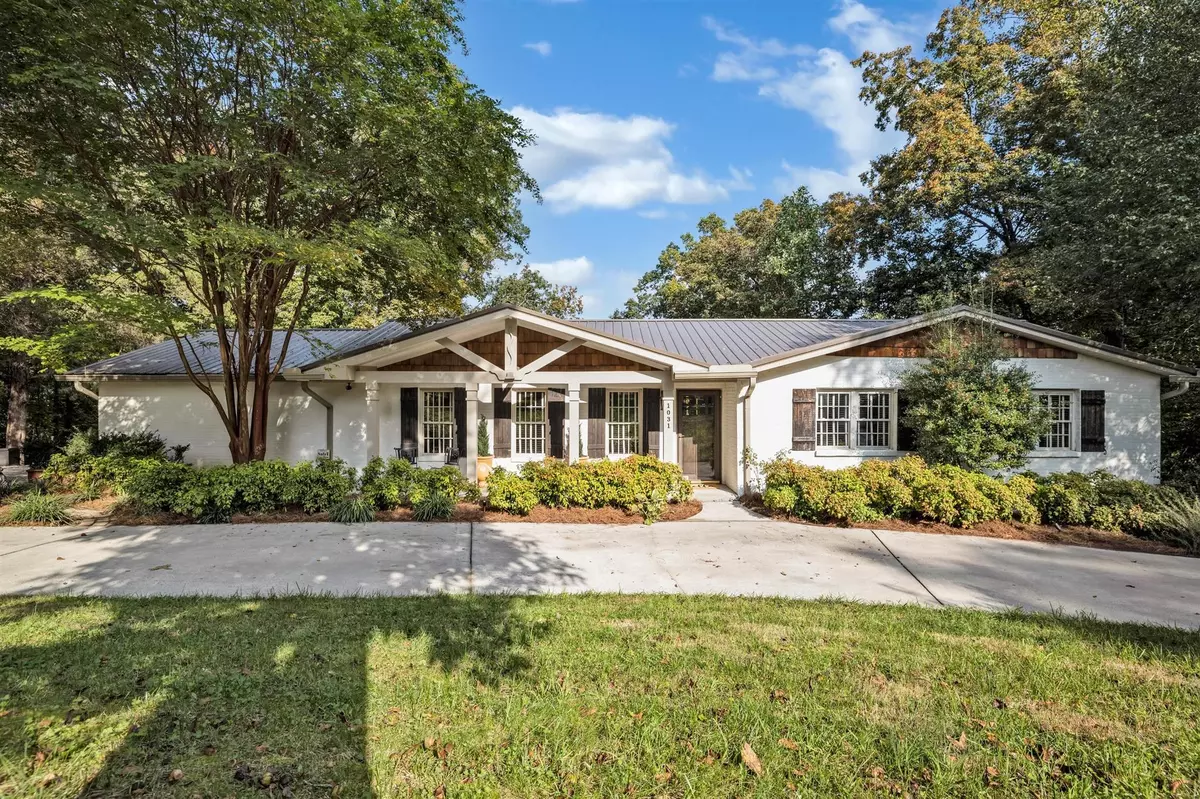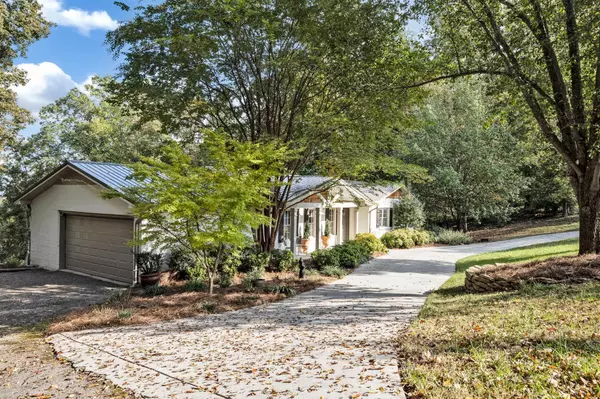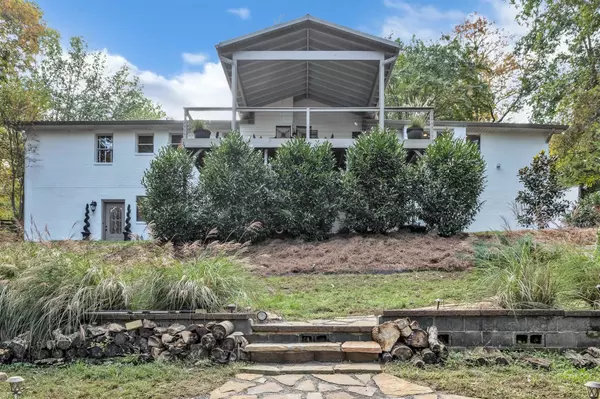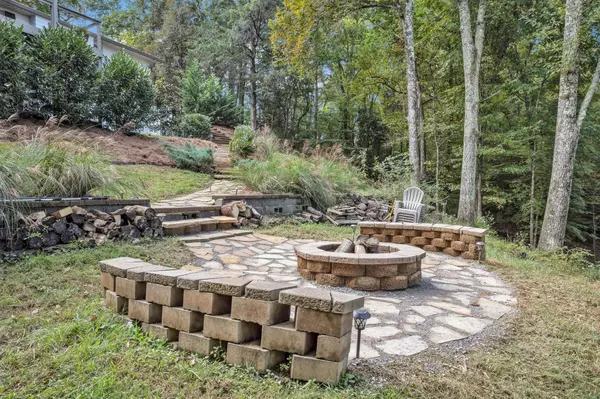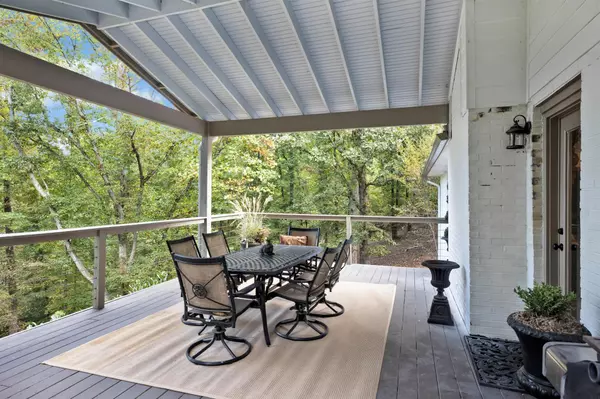$430,000
$419,000
2.6%For more information regarding the value of a property, please contact us for a free consultation.
1031 Phelps Rd Lenoir City, TN 37772
3 Beds
3 Baths
2,902 SqFt
Key Details
Sold Price $430,000
Property Type Single Family Home
Sub Type Residential
Listing Status Sold
Purchase Type For Sale
Square Footage 2,902 sqft
Price per Sqft $148
Subdivision Dunn Ridge Park
MLS Listing ID 1133300
Sold Date 01/08/21
Style Traditional
Bedrooms 3
Full Baths 3
Originating Board East Tennessee REALTORS® MLS
Year Built 1978
Lot Size 1.000 Acres
Acres 1.0
Lot Dimensions 133 X 374 X Irregular
Property Description
Professionally Appointed Interior* Ranch/Basement Home Renovated In 2013 Features Spacious Open Floor Plan*Solid Walnut Flooring Entire Main Level Elegant Finished Terrace Level*Designer Kitchen*Alderwood Cabinets*Carrera White Marble Counters/Eating Bar* Stainless Viking Gas Range/Hood/Electric Oven*Viking D/W/*G.E. Stainless Fridge*Keeping Nook*Huge Laundry Room(Tiled Floor)*2 Wood Burning Masonry FP's*Sumptuous MBR Suite/WIC*Posh Tiled BA/Man-Cave Marble Shower*2 Vessel Sinks*Guest BA*White Marble* Floor/Wains Coating*Hardwood Staircase To Terrace Level/Rattan Runner*Media Room/Built-Ins*Billiard Room*Den/2nd Fireplace/Wood Burning Stove*3rd BR/WIC*Luxurious Marble Tiled 3rd BA*Storage RM Unfin. (26.3' X 8.5')
Sensational Vaulted Deck (26 X 16) Overlooks
Acre & Beautiful Views Of La
Location
State TN
County Loudon County - 32
Area 1.0
Rooms
Family Room Yes
Other Rooms Basement Rec Room, LaundryUtility, Bedroom Main Level, Extra Storage, Breakfast Room, Great Room, Family Room, Mstr Bedroom Main Level
Basement Finished, Unfinished, Walkout
Dining Room Breakfast Bar, Breakfast Room
Interior
Interior Features Pantry, Walk-In Closet(s), Breakfast Bar
Heating Central, Propane, Electric
Cooling Central Cooling, Ceiling Fan(s)
Flooring Carpet, Hardwood, Tile
Fireplaces Number 2
Fireplaces Type Gas, Brick, Masonry, Wood Burning, Wood Burning Stove
Fireplace Yes
Window Features Drapes
Appliance Dishwasher, Disposal, Gas Stove, Smoke Detector, Self Cleaning Oven, Security Alarm, Refrigerator, Microwave
Heat Source Central, Propane, Electric
Laundry true
Exterior
Exterior Feature Windows - Vinyl, Windows - Insulated, Patio, Porch - Covered, Deck
Garage Garage Door Opener, Attached, Side/Rear Entry, Main Level
Garage Spaces 2.0
Garage Description Attached, SideRear Entry, Garage Door Opener, Main Level, Attached
Amenities Available Other
View Seasonal Lake View, Country Setting, Wooded, Seasonal Mountain
Porch true
Total Parking Spaces 2
Garage Yes
Building
Lot Description Private, Wooded, Irregular Lot, Rolling Slope
Faces Northshore Drive Past Harvey Road Intersection (Baptist Church), Continue Driving On Northshore Dr. Approx. 3 Miles To To Stop Sign at Beals Chapel Road, Turn Left Onto Beals Chapel Road, Drive 2 Miles To Right Onto Phelps Road, Drive 1/2 Mile To Home on Right Located Directly Across The Street From Blackberry Landing S/D.
Sewer Septic Tank
Water Public
Architectural Style Traditional
Structure Type Brick,Block
Schools
Middle Schools Lenoir City
High Schools Lenoir City
Others
Restrictions No
Tax ID 021 146.00
Energy Description Electric, Propane
Read Less
Want to know what your home might be worth? Contact us for a FREE valuation!

Our team is ready to help you sell your home for the highest possible price ASAP

GET MORE INFORMATION

