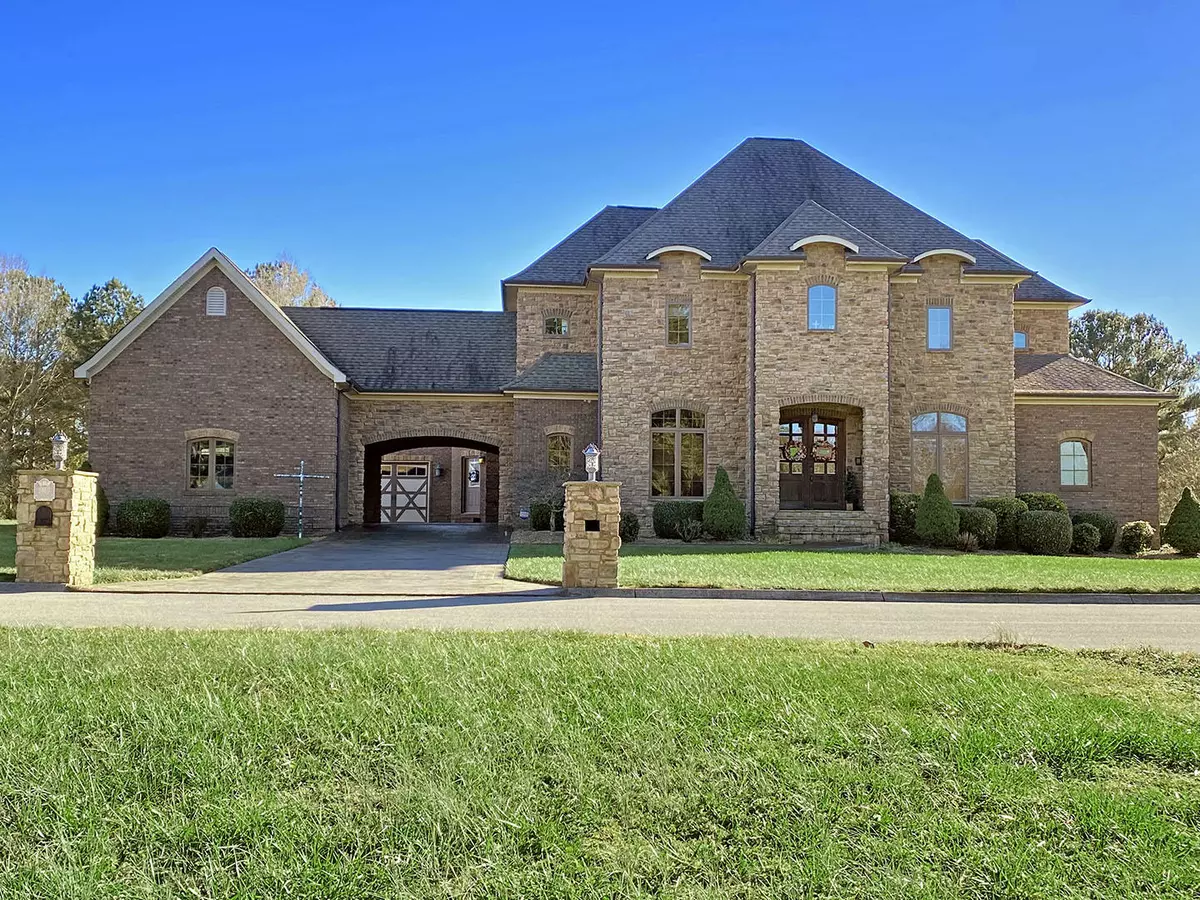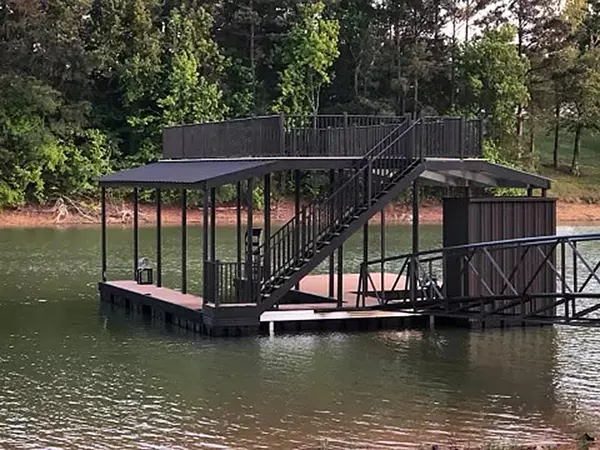$1,400,000
$1,495,000
6.4%For more information regarding the value of a property, please contact us for a free consultation.
2467 Wild Pear Tr Dandridge, TN 37725
4 Beds
5 Baths
4,815 SqFt
Key Details
Sold Price $1,400,000
Property Type Single Family Home
Sub Type Residential
Listing Status Sold
Purchase Type For Sale
Square Footage 4,815 sqft
Price per Sqft $290
Subdivision Wild Pear Shores Phase 1
MLS Listing ID 1138782
Sold Date 04/09/21
Style Traditional
Bedrooms 4
Full Baths 4
Half Baths 1
HOA Fees $8/ann
Originating Board East Tennessee REALTORS® MLS
Year Built 2008
Lot Size 1.880 Acres
Acres 1.88
Property Description
Luxurious Home on Douglas Lake! The long list of features for this four bedroom, 4,815 square foot home is incredible: 10 ft. ceilings, extensive custom molding, hardwood and tile floors, double front door, breakfast nook in kitchen, huge pantry, central vac, chandelier with lowering motor for easy cleaning, gas log fireplace with stone surround, massive master bedroom with lighted tray ceiling and ''full room'' closet, jetted tub and walk-in shower, home theatre with 120'' screen and 7.1 surround sound, a private bath for each bedroom ...and that is just a FEW of the inside features! Outside is a lovely patio with a fireplace, 42'' outdoor TV, an outdoor kitchen with a grill, refrigerator, sink, side-burner, and a custom granite countertop. There is also a "like-new" dock, only used during the summer of 2020. The 31' x 32' dock is powder coated to match the home and provides an upper sun deck, two jetski ports, and a storage closet. If you are looking for the best Dandridge and Douglas Lake have to offer, you need to put this home at the top of your list! Call your Realtor to schedule a private viewing. Measurements and descriptions derived from county records, public data, and seller account. Buyer should measure, inspect, and verify.
Location
State TN
County Jefferson County - 26
Area 1.88
Rooms
Basement Crawl Space
Interior
Interior Features Pantry, Walk-In Closet(s)
Heating Central, Natural Gas, Electric
Cooling Central Cooling, Ceiling Fan(s)
Flooring Carpet, Hardwood, Tile
Fireplaces Number 1
Fireplaces Type Gas Log
Fireplace Yes
Appliance Central Vacuum, Dishwasher, Disposal, Smoke Detector, Security Alarm, Refrigerator, Microwave, Intercom
Heat Source Central, Natural Gas, Electric
Exterior
Exterior Feature Windows - Insulated, Patio, Dock
Garage Spaces 4.0
View Lake
Porch true
Total Parking Spaces 4
Garage Yes
Building
Lot Description Lakefront, Lake Access
Faces From I-40 exit 424, head southwest on Hwy 113 (toward Hwy 25/70), turn left onto Hwy 25/70 (toward Newport), go 2.4 miles then turn left onto Air Park Road, turn left onto Deerwood Drive, go 0.7 miles then turn right onto Wild Pear Trail, go 1.1 miles to home on left
Sewer Septic Tank
Water Well
Architectural Style Traditional
Structure Type Stone,Brick,Frame
Schools
Middle Schools Maury
High Schools Jefferson County
Others
Restrictions Yes
Tax ID 060K A 019.00
Energy Description Electric, Gas(Natural)
Acceptable Financing Cash, Conventional
Listing Terms Cash, Conventional
Read Less
Want to know what your home might be worth? Contact us for a FREE valuation!

Our team is ready to help you sell your home for the highest possible price ASAP

GET MORE INFORMATION





