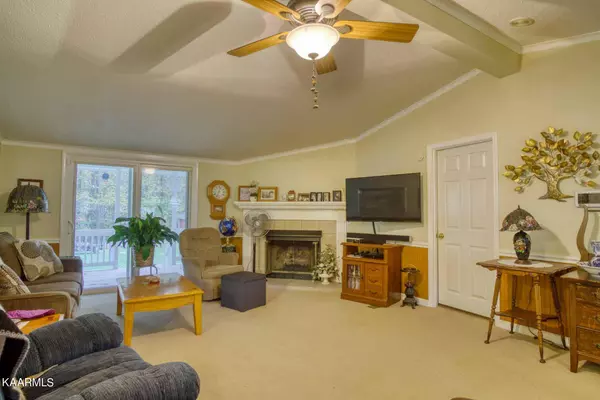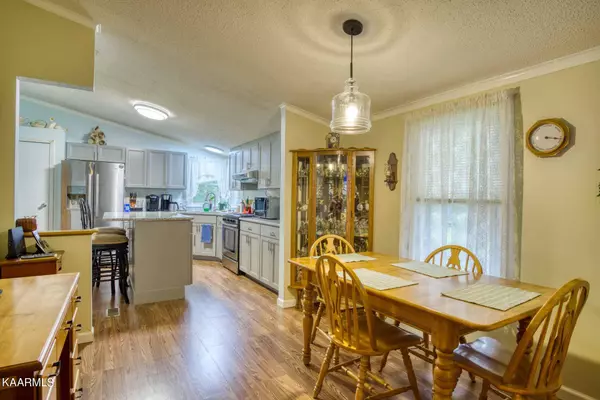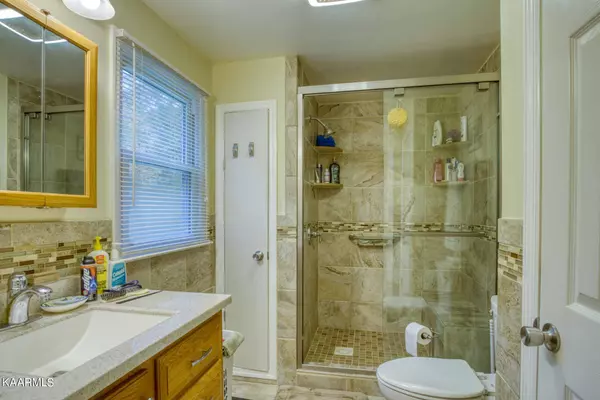$210,000
$220,000
4.5%For more information regarding the value of a property, please contact us for a free consultation.
1011 Phillips DR Monterey, TN 38574
3 Beds
2 Baths
1,512 SqFt
Key Details
Sold Price $210,000
Property Type Single Family Home
Sub Type Residential
Listing Status Sold
Purchase Type For Sale
Square Footage 1,512 sqft
Price per Sqft $138
Subdivision Phillips
MLS Listing ID 1172743
Sold Date 03/29/22
Style Manufactured
Bedrooms 3
Full Baths 2
Originating Board East Tennessee REALTORS® MLS
Year Built 1992
Lot Size 0.830 Acres
Acres 0.83
Lot Dimensions 100x362 irr
Property Description
This is a beautiful home with 1,512 sq. ft. of space! This house was built in 1992, and it features 3 beds, 2 full baths, a huge 30'x36' garage, 8' x 8' mud room, and a couple out buildings! The kitchen and bathrooms were remodeled with laminate flooring and tile. The kitchen also has an island! The house does have some trees in the yard and wooded area surrounding the house. This home won't last long!
Location
State TN
County Putnam County - 53
Area 0.83
Rooms
Other Rooms LaundryUtility
Basement Crawl Space
Interior
Interior Features Eat-in Kitchen
Heating Central, Natural Gas, Electric
Cooling Central Cooling, Ceiling Fan(s)
Flooring Laminate, Carpet, Tile
Fireplaces Number 1
Fireplaces Type Gas Log
Fireplace Yes
Appliance Dishwasher, Refrigerator
Heat Source Central, Natural Gas, Electric
Laundry true
Exterior
Exterior Feature Porch - Covered
Parking Features Detached
Garage Spaces 2.0
Garage Description Detached
Total Parking Spaces 2
Garage Yes
Building
Lot Description Wooded, Rolling Slope
Faces From Monterey High School, head northwest on E Commercial Ave toward Park St for .5 miles, turn right onto TN-164 N/N Chestnut St for 1.1 miles, turn right onto Phillips Dr, drive .2 miles and the house will be on the left!
Sewer Septic Tank
Water Public
Architectural Style Manufactured
Additional Building Storage
Structure Type Vinyl Siding,Frame
Schools
Middle Schools Burks
High Schools Monterey
Others
Restrictions No
Tax ID 048L A 010.00
Energy Description Electric, Gas(Natural)
Read Less
Want to know what your home might be worth? Contact us for a FREE valuation!

Our team is ready to help you sell your home for the highest possible price ASAP

GET MORE INFORMATION





