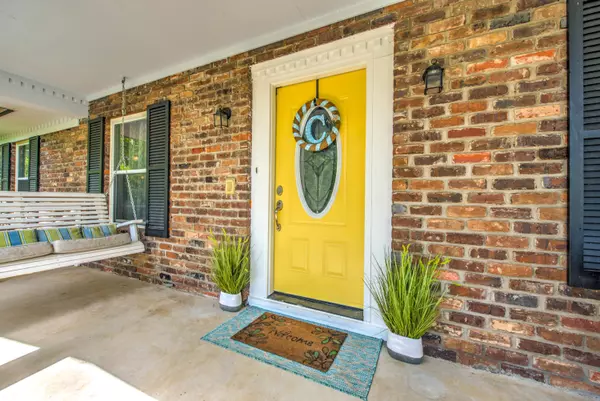$360,000
$339,900
5.9%For more information regarding the value of a property, please contact us for a free consultation.
7929 Wheatland DR Knoxville, TN 37931
3 Beds
3 Baths
2,201 SqFt
Key Details
Sold Price $360,000
Property Type Single Family Home
Sub Type Residential
Listing Status Sold
Purchase Type For Sale
Square Footage 2,201 sqft
Price per Sqft $163
Subdivision Oak Grove Hgts Unit 2
MLS Listing ID 1151310
Sold Date 06/08/21
Style Traditional
Bedrooms 3
Full Baths 3
Originating Board East Tennessee REALTORS® MLS
Year Built 1967
Lot Size 0.560 Acres
Acres 0.56
Lot Dimensions 120x200
Property Description
**Multiple Offers** All offers due by 6pm Sunday 5/2... Look no further! You must see this updated brick basement rancher on over half acre lot in Karns with 3 bedrooms & 3 baths. The main level has an open and bright feel, with a gorgeous eat-in kitchen with cream cabinets, stainless appliances and tiled floor which is open to the large living room/dining area. The eat-in kitchen has a brick fireplace and overlooks the deck and large backyard with wooden playground and storage shed. The 3 bedrooms & 2 full baths are on the main level and the owner's suite offers a walk-in tile shower. The basement has a flex room, 3rd full bathroom, laundry room and media room with custom cabinets and a wet bar. Second fireplace is also downstairs. Professional landscaping and a long driveway for plenty of parking. Cash or Conventional loans only
Location
State TN
County Knox County - 1
Area 0.56
Rooms
Family Room Yes
Other Rooms Basement Rec Room, LaundryUtility, DenStudy, Bedroom Main Level, Family Room, Mstr Bedroom Main Level
Basement Finished
Dining Room Eat-in Kitchen
Interior
Interior Features Pantry, Wet Bar, Eat-in Kitchen
Heating Central, Electric
Cooling Central Cooling, Ceiling Fan(s)
Flooring Laminate, Carpet, Hardwood, Tile
Fireplaces Number 2
Fireplaces Type Brick
Fireplace Yes
Appliance Dishwasher, Smoke Detector, Refrigerator, Microwave
Heat Source Central, Electric
Laundry true
Exterior
Exterior Feature Windows - Vinyl, Fence - Privacy, Fence - Wood, Porch - Covered, Prof Landscaped, Deck
Garage Garage Door Opener, Attached, Basement, Side/Rear Entry, Off-Street Parking
Garage Spaces 2.0
Garage Description Attached, SideRear Entry, Basement, Garage Door Opener, Off-Street Parking, Attached
View Country Setting
Total Parking Spaces 2
Garage Yes
Building
Lot Description Wooded, Level, Rolling Slope
Faces Going west on Middlebrook Pike, Turn Right on Ballcamp; Left on Frostland Lane; Right on Wheatland; Home is on the Left; sign in the yard.
Sewer Septic Tank
Water Public
Architectural Style Traditional
Additional Building Storage
Structure Type Wood Siding,Brick
Schools
Middle Schools Karns
High Schools Karns
Others
Restrictions No
Tax ID 091IB023
Energy Description Electric
Acceptable Financing Cash, Conventional
Listing Terms Cash, Conventional
Read Less
Want to know what your home might be worth? Contact us for a FREE valuation!

Our team is ready to help you sell your home for the highest possible price ASAP

GET MORE INFORMATION





