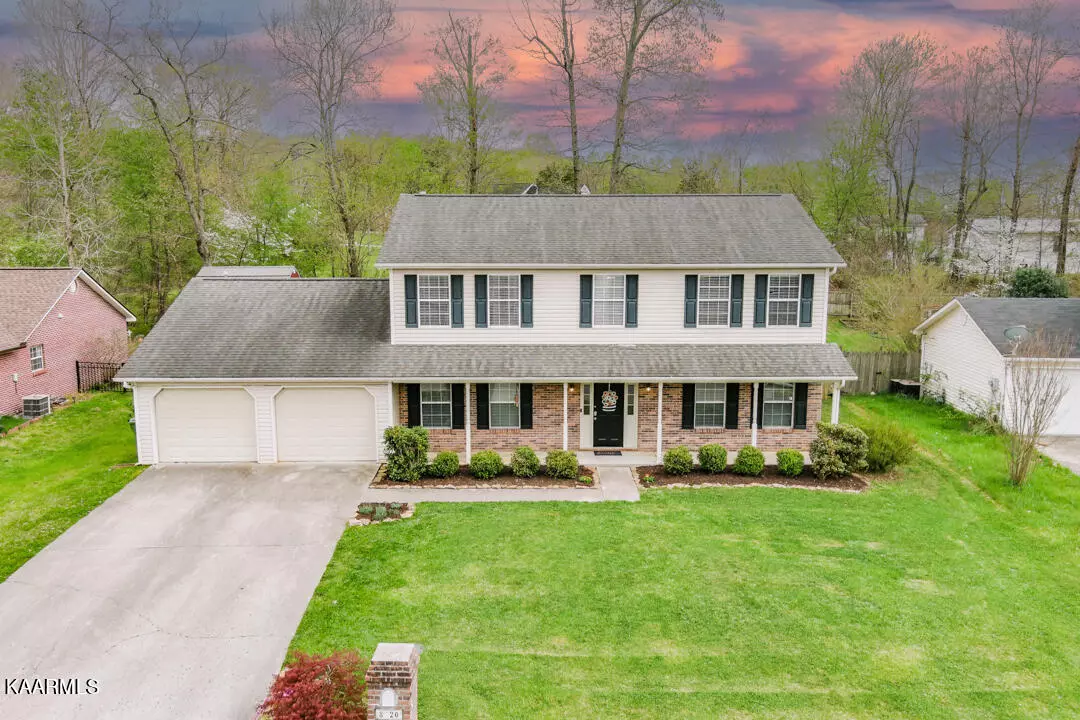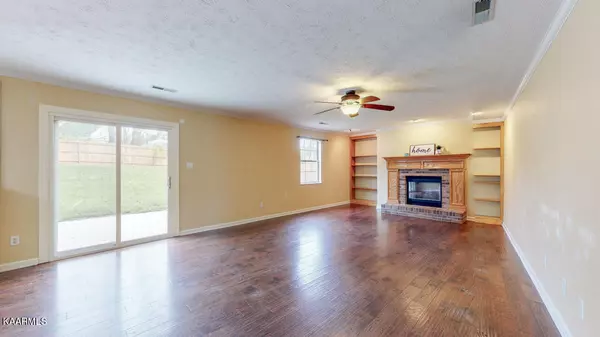$415,000
$415,000
For more information regarding the value of a property, please contact us for a free consultation.
8120 Jack Russell Court Powell, TN 37849
5 Beds
3 Baths
2,812 SqFt
Key Details
Sold Price $415,000
Property Type Single Family Home
Sub Type Residential
Listing Status Sold
Purchase Type For Sale
Square Footage 2,812 sqft
Price per Sqft $147
Subdivision Foxworth Phase 1
MLS Listing ID 1188111
Sold Date 05/27/22
Style Traditional
Bedrooms 5
Full Baths 2
Half Baths 1
Originating Board East Tennessee REALTORS® MLS
Year Built 1998
Lot Size 10,018 Sqft
Acres 0.23
Lot Dimensions 80 x 125.43 x IRR
Property Description
This is a must see home in the Foxworth subdivision! This traditional two-story Powell home with a two car garage is located on a quiet cul-de-sac. The home features updated hardwood floors on the main level! It is a rare 5 bedroom home w/ 2.5 baths. The 5th bedroom is on the main level & would be a great office. Master bedroom features dual vanities, separate shower/commode and a huge walk-in closet. The living room is spacious & it has a fireplace with a beautiful mantel. You'll love the trey ceilings in the dining room! The fire pit in the large, private, fenced-in backyard that would be great for relaxing evenings with friends and family.
Location
State TN
County Knox County - 1
Area 0.23
Rooms
Other Rooms LaundryUtility, Bedroom Main Level
Basement Slab
Dining Room Breakfast Bar, Eat-in Kitchen, Formal Dining Area
Interior
Interior Features Pantry, Walk-In Closet(s), Breakfast Bar, Eat-in Kitchen
Heating Central, Natural Gas
Cooling Central Cooling, Ceiling Fan(s)
Flooring Carpet, Hardwood, Tile
Fireplaces Number 1
Fireplaces Type Brick, Gas Log
Fireplace Yes
Window Features Drapes
Appliance Dishwasher, Refrigerator
Heat Source Central, Natural Gas
Laundry true
Exterior
Exterior Feature Windows - Vinyl, Fence - Privacy, Patio, Prof Landscaped, Cable Available (TV Only)
Parking Features Garage Door Opener, Attached, Main Level
Garage Spaces 2.0
Garage Description Attached, Garage Door Opener, Main Level, Attached
View Country Setting
Porch true
Total Parking Spaces 2
Garage Yes
Building
Lot Description Cul-De-Sac, Level
Faces Take I-75N to Exit 112 - Powell/Emory Rd. Exit, Right on Emory, Left at first light onto Conner, 1.3 miles- Left at Copeland Drive, Left into Foxworth S/D, Right on Nicely, Left on Jack Russell Ct. House is on the left.
Sewer Public Sewer
Water Public
Architectural Style Traditional
Structure Type Vinyl Siding,Brick,Frame
Schools
Middle Schools Powell
High Schools Powell
Others
Restrictions No
Tax ID 046ea045
Energy Description Gas(Natural)
Read Less
Want to know what your home might be worth? Contact us for a FREE valuation!

Our team is ready to help you sell your home for the highest possible price ASAP

GET MORE INFORMATION





