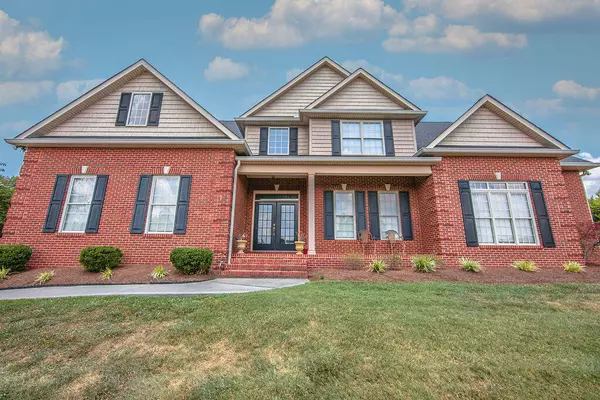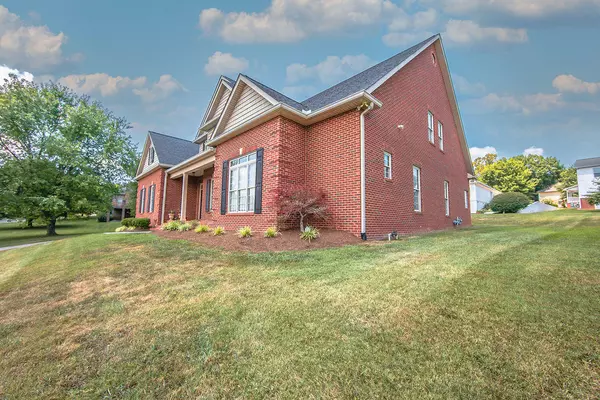$580,000
$599,900
3.3%For more information regarding the value of a property, please contact us for a free consultation.
5731 Bridgehampton DR Powell, TN 37849
5 Beds
4 Baths
4,042 SqFt
Key Details
Sold Price $580,000
Property Type Single Family Home
Sub Type Residential
Listing Status Sold
Purchase Type For Sale
Square Footage 4,042 sqft
Price per Sqft $143
Subdivision Barrington S/D Unit 5
MLS Listing ID 1161564
Sold Date 09/17/21
Style Traditional
Bedrooms 5
Full Baths 3
Half Baths 1
HOA Fees $8/ann
Originating Board East Tennessee REALTORS® MLS
Year Built 2006
Lot Size 0.420 Acres
Acres 0.42
Lot Dimensions 120.23 X142.24 X IRR
Property Description
This beautiful one owner home located in the sought after Barrington Subdivision is the builders personal home. This home has been meticulously maintained. It features 2 master bedrooms on the main level. Tile in all wet areas and hardwood in living areas. Extensive crown moldings throughout and 9 foot ceilings on the main level. Open foyer and family room with 20 foot ceilings and built in bookcases and entertainment center. This home also has a large bonus room and an oversized 3 car garage.
Location
State TN
County Knox County - 1
Area 0.42
Rooms
Family Room Yes
Other Rooms LaundryUtility, DenStudy, Rough-in-Room, Bedroom Main Level, Extra Storage, Breakfast Room, Great Room, Family Room, Mstr Bedroom Main Level
Basement Slab
Dining Room Breakfast Bar, Eat-in Kitchen, Formal Dining Area, Breakfast Room
Interior
Interior Features Cathedral Ceiling(s), Island in Kitchen, Pantry, Walk-In Closet(s), Breakfast Bar, Eat-in Kitchen
Heating Central, Natural Gas
Cooling Central Cooling, Ceiling Fan(s)
Flooring Carpet, Hardwood, Tile
Fireplaces Number 1
Fireplaces Type Gas, Ventless
Fireplace Yes
Appliance Central Vacuum, Dishwasher, Disposal, Smoke Detector, Self Cleaning Oven, Microwave
Heat Source Central, Natural Gas
Laundry true
Exterior
Exterior Feature Window - Energy Star, Windows - Vinyl, Patio, Porch - Covered, Prof Landscaped, Cable Available (TV Only), Doors - Energy Star
Parking Features Other, Attached, Main Level
Garage Spaces 3.0
Garage Description Attached, Main Level, Attached
Pool true
Community Features Sidewalks
Amenities Available Clubhouse, Pool
View Country Setting
Porch true
Total Parking Spaces 3
Garage Yes
Building
Faces From Clinton Hwy, turn onto W Emory Rd., go 1.97 miles and turn right onto La Barrington Blvd., go 0.45 miles and take the third right onto Bridgehampton Dr., Home will be 0.06 miles on your left. From Oak Ridge Hwy/Western Ave, turn onto Harrell Rd., go 1.06 miles and turn right onto W Emory Rd., go 0.52 miles and turn left onto La Barrington Blvd., go 0.45 miles and take the third right onto Bridgehampton Dr., Home will be 0.06 miles on your left.
Sewer Public Sewer
Water Public
Architectural Style Traditional
Structure Type Shingle Shake,Brick
Others
Restrictions Yes
Tax ID 066KG044
Energy Description Gas(Natural)
Read Less
Want to know what your home might be worth? Contact us for a FREE valuation!

Our team is ready to help you sell your home for the highest possible price ASAP

GET MORE INFORMATION





