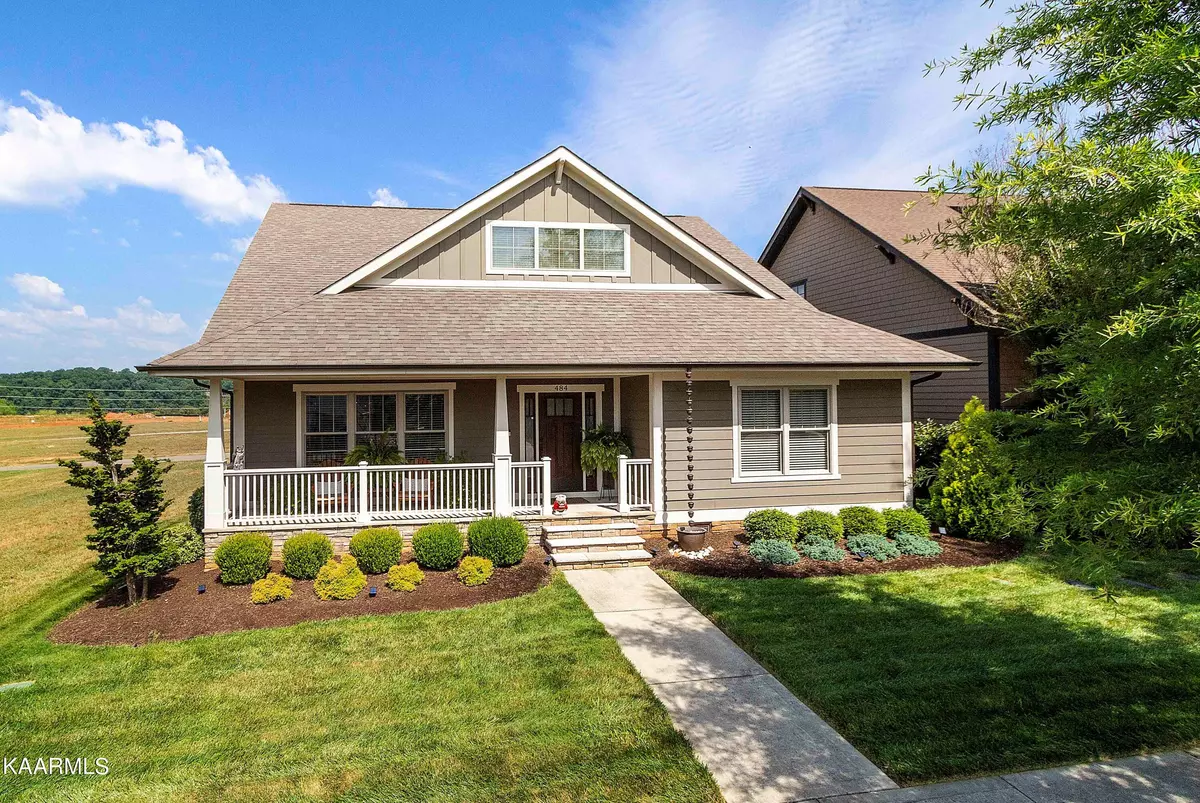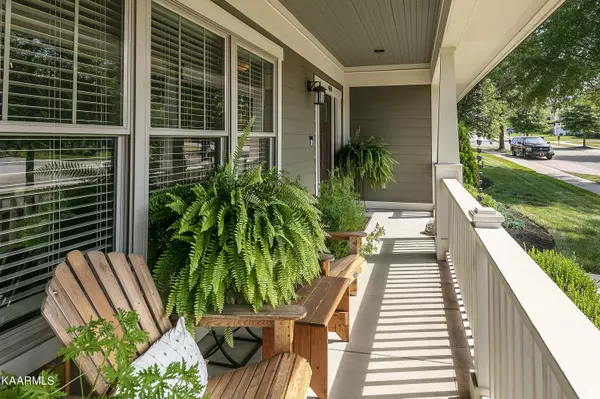$725,000
$749,000
3.2%For more information regarding the value of a property, please contact us for a free consultation.
484 Bobcat Run DR Loudon, TN 37774
4 Beds
4 Baths
2,876 SqFt
Key Details
Sold Price $725,000
Property Type Single Family Home
Sub Type Residential
Listing Status Sold
Purchase Type For Sale
Square Footage 2,876 sqft
Price per Sqft $252
Subdivision Tennessee National
MLS Listing ID 1197165
Sold Date 09/08/22
Style Cottage,Craftsman,Traditional
Bedrooms 4
Full Baths 3
Half Baths 1
HOA Fees $150/mo
Originating Board East Tennessee REALTORS® MLS
Year Built 2016
Lot Size 6,098 Sqft
Acres 0.14
Lot Dimensions 51x121
Property Description
Leave your cares behind in the serene, gated community of Tennessee National. A Greg Norman designed golf course, private access to marina, boat slips, clubhouse, restaurant, swimming pool, summer concert series, driving range, pickleball courts under construction, spa & wellness center coming soon, sidewalks, underground utilities, and much more. 20 minutes to Knoxville. The care exhibited in this cottage home truly creates a ''brand new'' home feel. Gleaming hardwood floors, light-filled dining room, open kitchen & family room w/fireplace anchored by a center kitchen island, butler's pantry, main level owner's suite, & two additional bedrooms & bath rounding out the main level. The upstairs provides a wonderful space for future guests with a spacious bedroom, bath, bonus room & storage. Covered front porch and back patio area, fenced back yard, rear-entry 2-car garage.
Location
State TN
County Loudon County - 32
Area 0.14
Rooms
Family Room Yes
Other Rooms LaundryUtility, Bedroom Main Level, Extra Storage, Family Room, Mstr Bedroom Main Level
Basement Crawl Space
Dining Room Breakfast Bar, Formal Dining Area
Interior
Interior Features Island in Kitchen, Pantry, Walk-In Closet(s), Breakfast Bar
Heating Forced Air, Natural Gas, Electric
Cooling Central Cooling
Flooring Carpet, Hardwood, Tile
Fireplaces Number 1
Fireplaces Type Gas Log
Fireplace Yes
Appliance Dishwasher, Disposal, Gas Stove, Smoke Detector, Self Cleaning Oven, Security Alarm, Refrigerator, Microwave
Heat Source Forced Air, Natural Gas, Electric
Laundry true
Exterior
Exterior Feature Windows - Vinyl, Windows - Insulated, Fenced - Yard, Patio, Porch - Covered, Prof Landscaped, Doors - Storm
Parking Features Garage Door Opener, Attached, Side/Rear Entry, Main Level
Garage Spaces 2.0
Garage Description Attached, SideRear Entry, Garage Door Opener, Main Level, Attached
Pool true
Community Features Sidewalks
Amenities Available Clubhouse, Golf Course, Recreation Facilities, Security, Pool
View Country Setting
Porch true
Total Parking Spaces 2
Garage Yes
Building
Lot Description Level
Faces I-75 South from Lenoir City to Right on Route 72, Right into Tennessee National, Stop at Guard Station, Left on Old Club Rd, Left on Mossy Creek Rd, Left on Bobcat Run Dr. Home on Right.
Sewer Public Sewer
Water Public
Architectural Style Cottage, Craftsman, Traditional
Structure Type Fiber Cement,Frame
Schools
Middle Schools Fort Loudoun
High Schools Loudon
Others
Restrictions Yes
Tax ID 031C C 023.00
Security Features Gated Community
Energy Description Electric, Gas(Natural)
Read Less
Want to know what your home might be worth? Contact us for a FREE valuation!

Our team is ready to help you sell your home for the highest possible price ASAP

GET MORE INFORMATION





