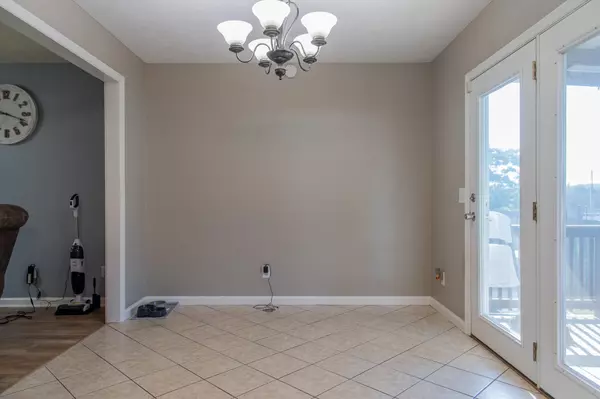$259,090
$259,929
0.3%For more information regarding the value of a property, please contact us for a free consultation.
3906 Shipley Road Rd Cookeville, TN 38501
3 Beds
3 Baths
1,852 SqFt
Key Details
Sold Price $259,090
Property Type Single Family Home
Sub Type Residential
Listing Status Sold
Purchase Type For Sale
Square Footage 1,852 sqft
Price per Sqft $139
Subdivision Castlebrook Estates
MLS Listing ID 1165882
Sold Date 11/08/21
Style Cape Cod
Bedrooms 3
Full Baths 2
Half Baths 1
Originating Board East Tennessee REALTORS® MLS
Year Built 1999
Lot Size 0.460 Acres
Acres 0.46
Lot Dimensions 100x203.15
Property Sub-Type Residential
Property Description
Cape Cod located close to TN Tech as well as CRMC. The extra-large living room w/ gas fireplace. The huge eat-in kitchen is fully equipped with nice stainless appliances & loads of counter space. The master bedroom is situated on the main level and is accompanied by a spacious master bath with a jet tub, walk-in shower & huge walk-in closet. Main level laundry. On the home's second level, you will find 2 bedrooms with oversized carpets and a full bath between them. In addition to a huge bonus room that is currently being used as an office, but the possibilities are endless. Below the bonus room, you will find a true 2 car garage. There is also a huge fenced-in backyard for the whole family to enjoy. Schedule your showing today! You're not gonna want to miss out on this one!
Location
State TN
County Putnam County - 53
Area 0.46
Rooms
Other Rooms LaundryUtility, DenStudy, Mstr Bedroom Main Level
Basement Crawl Space
Dining Room Eat-in Kitchen
Interior
Interior Features Eat-in Kitchen
Heating Central, Natural Gas, Other, Electric
Cooling Central Cooling
Flooring Carpet, Vinyl, Tile
Fireplaces Number 1
Fireplaces Type Gas
Fireplace Yes
Appliance Dishwasher
Heat Source Central, Natural Gas, Other, Electric
Laundry true
Exterior
Exterior Feature Porch - Covered, Deck
Parking Features Attached
Garage Spaces 2.0
Garage Description Attached, Attached
Total Parking Spaces 2
Garage Yes
Building
Lot Description Level
Faces From PCCH: W on Broad, R on Willow, L on 12th Street, R on Chester King, R on Shipley, Home on R with sign.
Sewer Septic Tank
Water Public
Architectural Style Cape Cod
Additional Building Storage
Structure Type Vinyl Siding,Frame
Schools
Middle Schools Avery Trace
High Schools Cookeville
Others
Restrictions No
Tax ID 002.00
Energy Description Electric, Gas(Natural)
Read Less
Want to know what your home might be worth? Contact us for a FREE valuation!

Our team is ready to help you sell your home for the highest possible price ASAP
GET MORE INFORMATION





