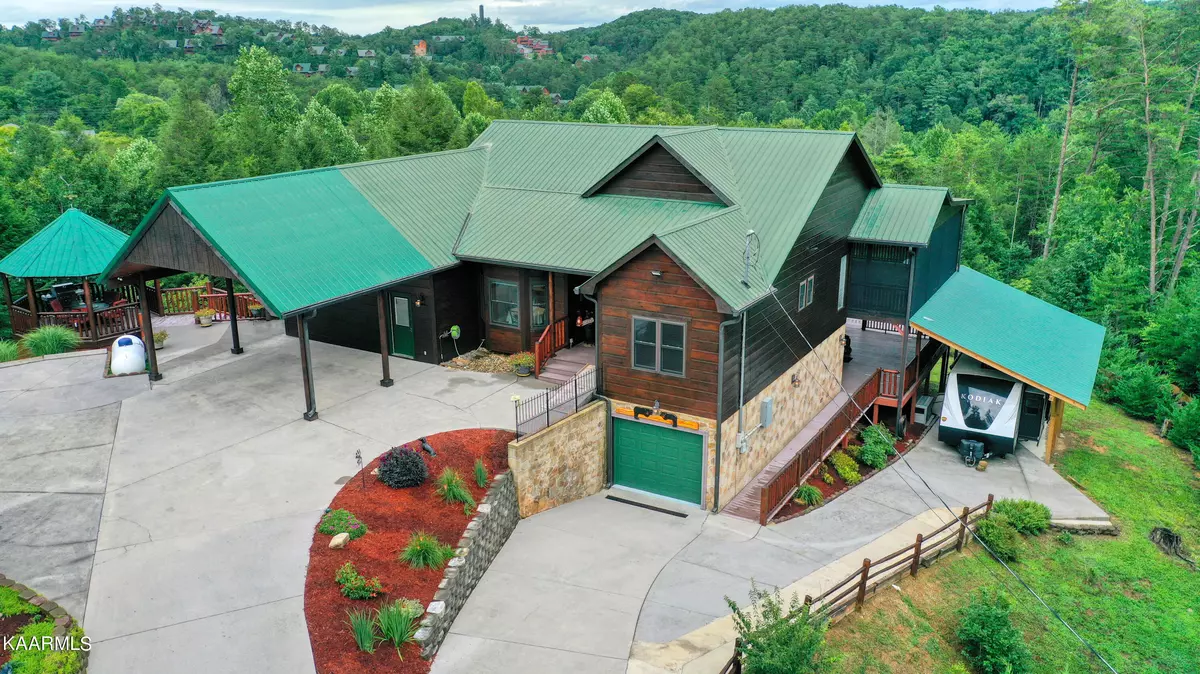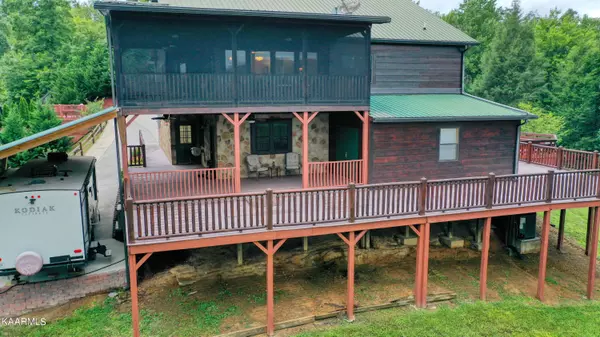$1,235,000
$1,299,000
4.9%For more information regarding the value of a property, please contact us for a free consultation.
1819 Skyhawk LN Sevierville, TN 37876
3 Beds
4 Baths
4,128 SqFt
Key Details
Sold Price $1,235,000
Property Type Single Family Home
Sub Type Residential
Listing Status Sold
Purchase Type For Sale
Square Footage 4,128 sqft
Price per Sqft $299
Subdivision Nicoha Estates Resub
MLS Listing ID 1201502
Sold Date 10/28/22
Style Traditional
Bedrooms 3
Full Baths 3
Half Baths 1
Originating Board East Tennessee REALTORS® MLS
Year Built 2002
Lot Size 1.320 Acres
Acres 1.32
Property Description
You'll love this gated 3bd, 4 ba , 3 car garage home perfectly surrounded by trees and only minutes of all that the Smoky Mountains have to offer from the great outdoors to attractions, restaurants, shopping & more! The owner's suite is one of a kind with an upgraded walk in shower & an amazing closet which includes washer & dryer, utility sink, tons of extra storage, workshop, island, and more! The lower level offers an in-law suite with full kitchen, bedroom and bathroom, living room & additional laundry! The fully enclosed sun room is heated & cooled & rest assured, the jetted hot tub conveys! Additional features include an upgraded metal roof, covered RV parking, great outdoor living spaces & flowing water feature, upgraded Train HVAC system w/ UV filtration & home security system.
Location
State TN
County Sevier County - 27
Area 1.32
Rooms
Family Room Yes
Other Rooms LaundryUtility, DenStudy, Addl Living Quarter, Bedroom Main Level, Great Room, Family Room, Mstr Bedroom Main Level
Basement Finished, Slab, Walkout
Dining Room Formal Dining Area
Interior
Interior Features Pantry, Walk-In Closet(s)
Heating Central, Forced Air, Heat Pump, Propane, Electric
Cooling Central Cooling, Ceiling Fan(s)
Flooring Carpet, Hardwood, Vinyl, Tile, Other
Fireplaces Number 2
Fireplaces Type Gas Log
Fireplace Yes
Appliance Backup Generator, Dishwasher, Disposal, Dryer, Humidifier, Smoke Detector, Self Cleaning Oven, Security Alarm, Refrigerator, Microwave, Washer
Heat Source Central, Forced Air, Heat Pump, Propane, Electric
Laundry true
Exterior
Exterior Feature Windows - Vinyl, Fence - Wood, Patio, Porch - Covered, Porch - Screened, Deck
Garage Attached, Detached, RV Parking, Main Level
Garage Spaces 3.0
Garage Description Attached, Detached, RV Parking, Main Level, Attached
View Mountain View
Porch true
Total Parking Spaces 3
Garage Yes
Building
Lot Description Cul-De-Sac, Private, Wooded
Faces FROM PIGEON FORGE - TAKE THE PARKWAY TO LIGHT # 3 , TURN AT LIGHT # 3 ONTO WEARS VALLEY ROAD, FOLLOW TO THE 3RD LIGHT,TURN RIGHT ONTO WALDEN'S CREEK ROAD, TURN RIGHT ON GOOSE GAP ROAD, FOLLOW APPROXIMATELY 2.5 MILES, TURN LEFT INTO '' NICOHA '' SUBDIVISION ON NICOHA BLVD, GO STRAIGHT AT THE STOP SIGN, STAY ON NICOHA BLVD, TURN LEFT ONTO SKYHAWK LANE, HOME IS AT THE END OF THE CUL-DE-SAC , TO THE LEFT OF THE BEAR CARVING.
Sewer Septic Tank
Water Private
Architectural Style Traditional
Additional Building Gazebo, Workshop
Structure Type Wood Siding,Cedar,Frame
Schools
Middle Schools Pigeon Forge
High Schools Whites Adult
Others
Restrictions No
Tax ID 082B A 032.00
Energy Description Electric, Propane
Acceptable Financing New Loan, Cash, Conventional
Listing Terms New Loan, Cash, Conventional
Read Less
Want to know what your home might be worth? Contact us for a FREE valuation!

Our team is ready to help you sell your home for the highest possible price ASAP

GET MORE INFORMATION





