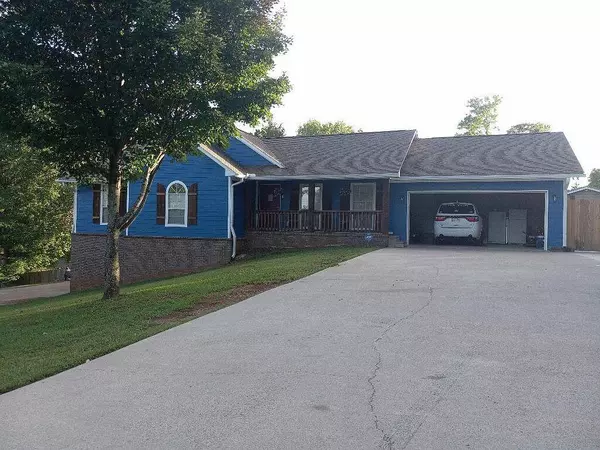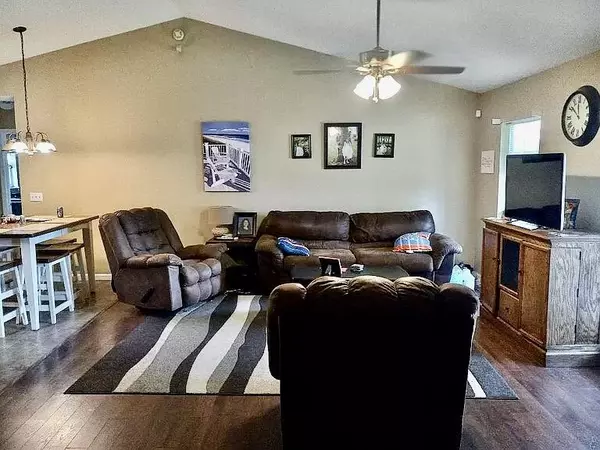$475,000
$475,000
For more information regarding the value of a property, please contact us for a free consultation.
1902 Crestview CIR Lenoir City, TN 37772
3 Beds
4 Baths
2,806 SqFt
Key Details
Sold Price $475,000
Property Type Single Family Home
Sub Type Residential
Listing Status Sold
Purchase Type For Sale
Square Footage 2,806 sqft
Price per Sqft $169
Subdivision Martel Est East 1St Add
MLS Listing ID 1169336
Sold Date 10/27/21
Style Traditional
Bedrooms 3
Full Baths 3
Half Baths 1
Originating Board East Tennessee REALTORS® MLS
Year Built 1995
Lot Size 0.750 Acres
Acres 0.75
Property Description
UPDATED TRADITIONAL WITH RUSTIC CHARM AND INGROUND SALTWATER POOL! Home features open living main level with vaulted ceilings, kitchen with stainless appliances and large laundry room. Primary suite is oversized with en suite bath with double vanities and door leading to the back deck with a view of the pool. Two additional bedrooms and bath on the main level. Sunroom with tongue and groove vaulted ceiling and wood burning stove. Lower level walk out basement with polished concrete flooring, tongue and groove ceilings, two additional rooms and a third bathroom. Outdoor oasis with shower and a half bath. Two car main level garage, one car lower level garage and a 20 x 40 metal building with room for 4 cars. All new hardie siding and too many other upgrades to list.
Location
State TN
County Loudon County - 32
Area 0.75
Rooms
Other Rooms Basement Rec Room, LaundryUtility, Sunroom, Mstr Bedroom Main Level
Basement Finished, Plumbed, Walkout
Interior
Interior Features Cathedral Ceiling(s), Walk-In Closet(s)
Heating Central, Natural Gas, Electric
Cooling Central Cooling, Ceiling Fan(s)
Flooring Carpet, Hardwood
Fireplaces Type Other, Wood Burning Stove
Fireplace No
Appliance Dishwasher, Security Alarm, Microwave
Heat Source Central, Natural Gas, Electric
Laundry true
Exterior
Exterior Feature Windows - Insulated, Fence - Wood, Fenced - Yard, Patio, Pool - Swim (Ingrnd), Porch - Covered, Deck
Garage Garage Door Opener, Attached, Detached, Main Level, Off-Street Parking
Garage Spaces 3.0
Garage Description Attached, Detached, Garage Door Opener, Main Level, Off-Street Parking, Attached
Porch true
Total Parking Spaces 3
Garage Yes
Building
Lot Description Rolling Slope
Faces Take US-11 S to Muddy Creek Rd and turn left. Follow the road until you end at Martel Road. Turn Right and continue until you reach Martel Estates East Subdivision on the right.Turn Rt into subdivision and go 500ft & Turn left on Grandview Rd. Continue until the road meets Crestview Circle and turn Right. In about 100 yrds your destination will be on the left.
Sewer Septic Tank
Water Public
Architectural Style Traditional
Additional Building Storage, Workshop
Structure Type Fiber Cement,Brick,Frame
Others
Restrictions Yes
Tax ID 016J C 019.00
Energy Description Electric, Gas(Natural)
Read Less
Want to know what your home might be worth? Contact us for a FREE valuation!

Our team is ready to help you sell your home for the highest possible price ASAP

GET MORE INFORMATION





