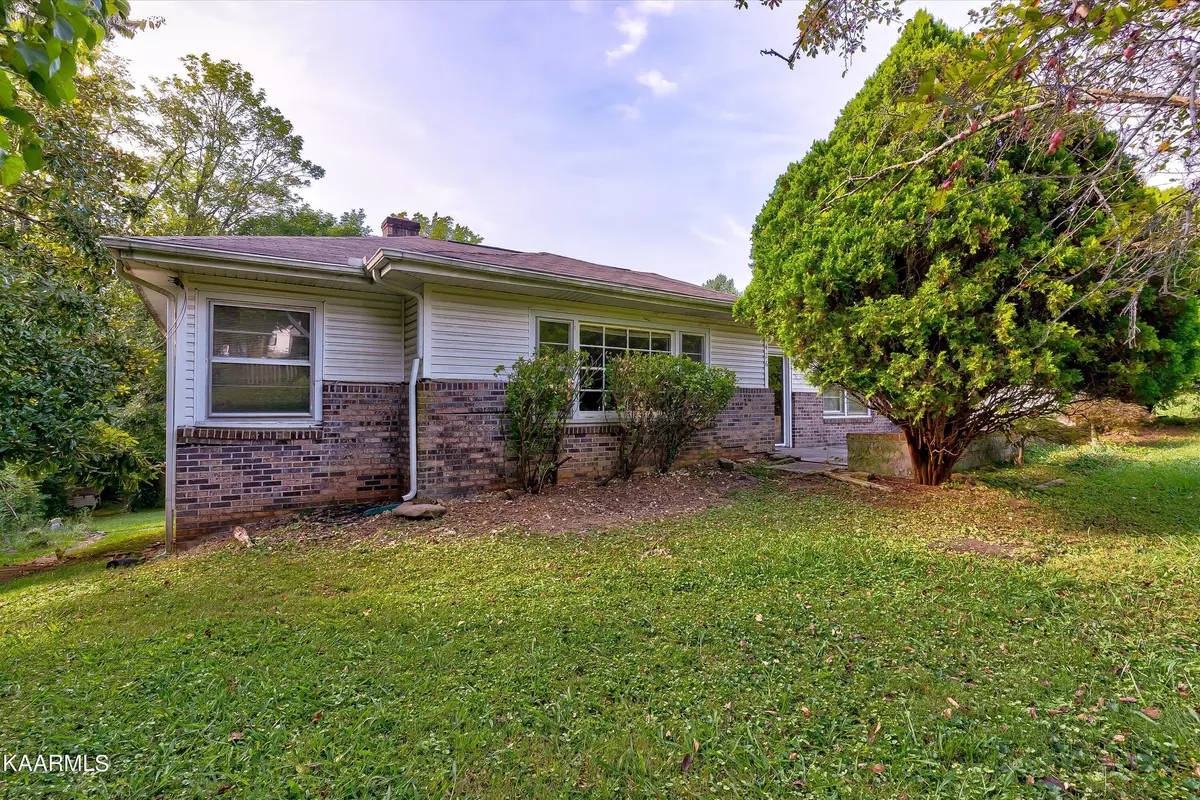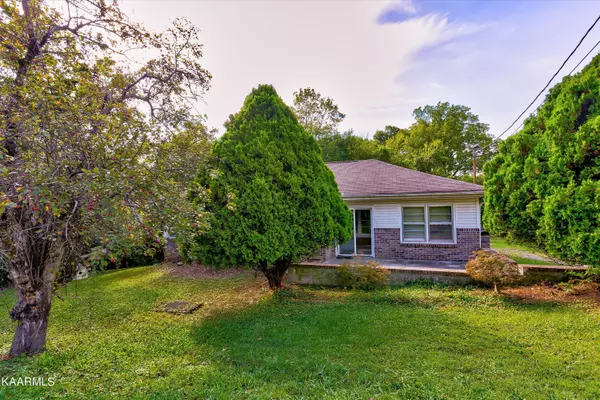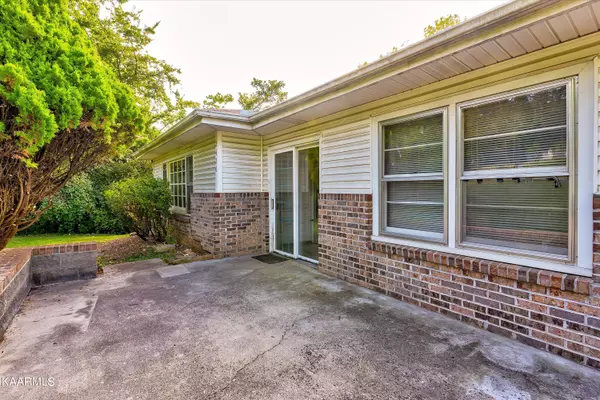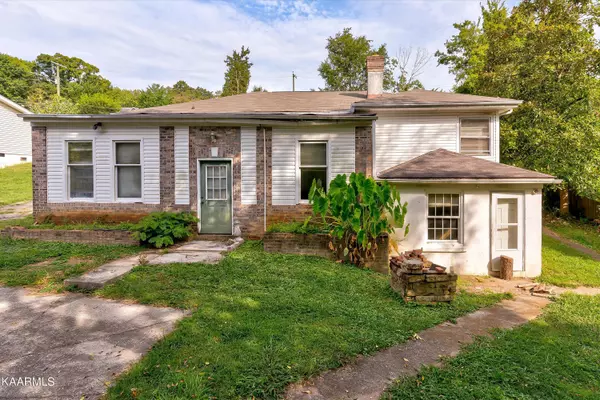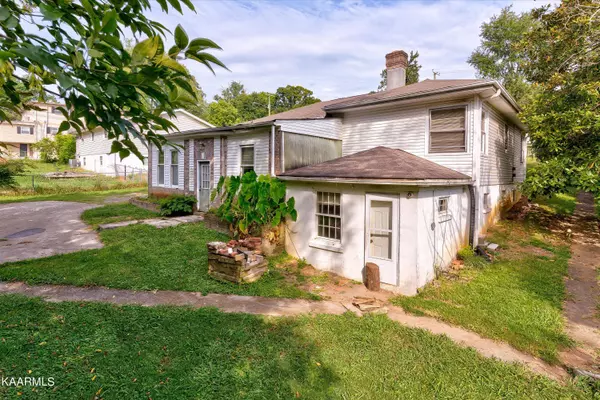$185,000
$220,000
15.9%For more information regarding the value of a property, please contact us for a free consultation.
2426 Highland DR Knoxville, TN 37918
5 Beds
3 Baths
3,032 SqFt
Key Details
Sold Price $185,000
Property Type Single Family Home
Sub Type Residential
Listing Status Sold
Purchase Type For Sale
Square Footage 3,032 sqft
Price per Sqft $61
Subdivision Robbins 1St Add
MLS Listing ID 1204688
Sold Date 11/21/22
Style Traditional
Bedrooms 5
Full Baths 2
Half Baths 1
Originating Board East Tennessee REALTORS® MLS
Year Built 1950
Lot Size 0.500 Acres
Acres 0.5
Lot Dimensions 86.6x251.5
Property Description
INVESTMENT OPPORTUNITY! This 3,032 sqft basement rancher sits on 0.5 acres in the heart of the Fountain City community. Convenient to all local shopping and dining. This property is only a short drive to downtown Knoxville. The large lot allows room for extended parking or to create an enchanting outdoor space for entertaining, while the trees will provide plenty of shade and tranquility from the hustle and bustle of the city. Keep this home a single-family dwelling or update the floor plan to utilize the additional downstairs living spaces for a possible rental opportunity. There is much potential with this outstanding Fountain City Property. Property being sold AS-IS. Call for showing today. Buyer to verify all Information.
Location
State TN
County Knox County - 1
Area 0.5
Rooms
Other Rooms LaundryUtility, Mstr Bedroom Main Level
Basement Finished, Plumbed
Interior
Heating Forced Air, Electric
Cooling Window Unit(s)
Flooring Hardwood, Tile
Fireplaces Number 1
Fireplaces Type Brick, Wood Burning
Fireplace Yes
Appliance Microwave
Heat Source Forced Air, Electric
Laundry true
Exterior
Exterior Feature Porch - Enclosed
Parking Features Carport, Off-Street Parking
Carport Spaces 3
Garage Description Carport, Off-Street Parking
View City
Garage No
Building
Lot Description Rolling Slope
Faces From I-640E towards Lexington, take Exit 6 for Old Broadway towards US-441 Broadway. Use the left 2 lanes to turn left onto N Broadway. In 1 mile, turn left onto Highland Dr. After passing the apartments on the left, the home will be the 3rd one on the left.
Sewer Public Sewer
Water Public
Architectural Style Traditional
Structure Type Vinyl Siding,Brick
Schools
Middle Schools Gresham
High Schools Central
Others
Restrictions No
Tax ID 058NB012
Energy Description Electric
Acceptable Financing Cash
Listing Terms Cash
Read Less
Want to know what your home might be worth? Contact us for a FREE valuation!

Our team is ready to help you sell your home for the highest possible price ASAP

GET MORE INFORMATION

