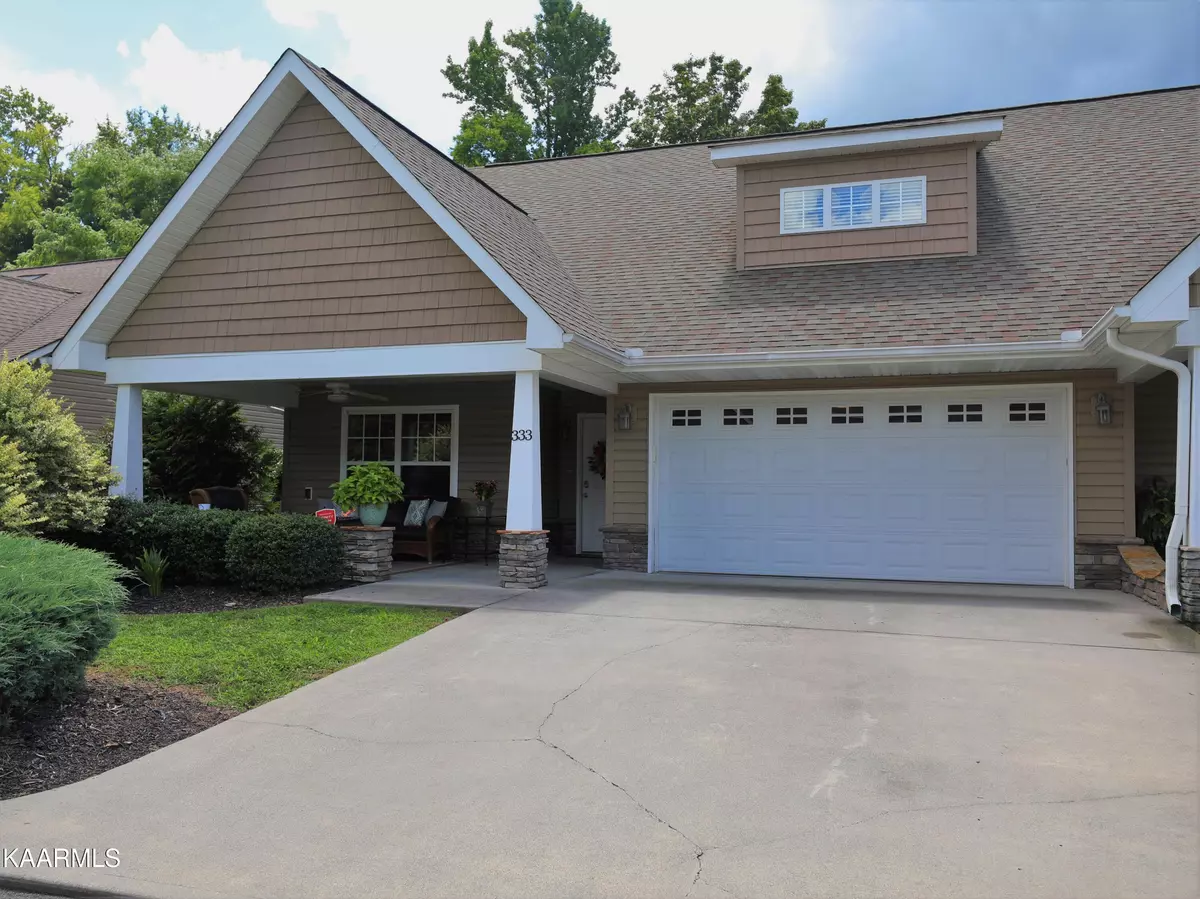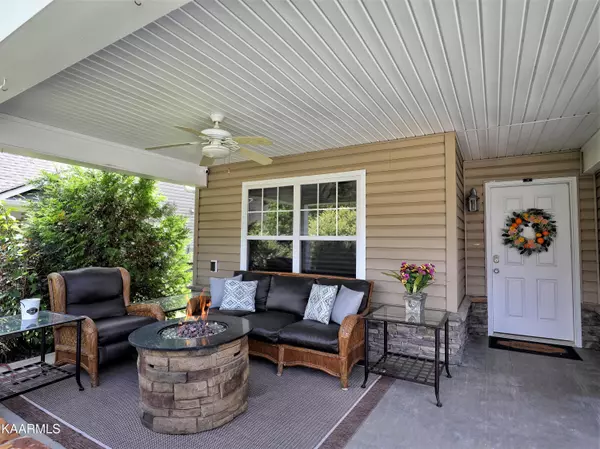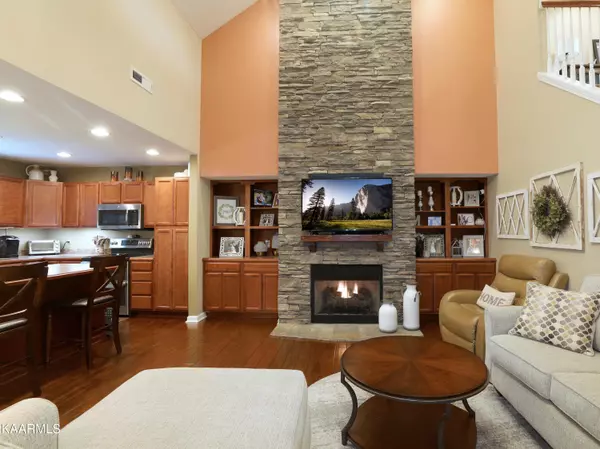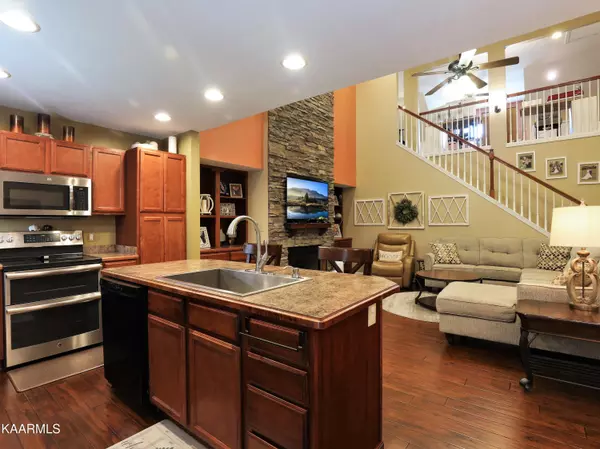$529,000
$549,000
3.6%For more information regarding the value of a property, please contact us for a free consultation.
333 Meriwether WAY #31 Pigeon Forge, TN 37863
3 Beds
3 Baths
2,100 SqFt
Key Details
Sold Price $529,000
Property Type Condo
Sub Type Condominium
Listing Status Sold
Purchase Type For Sale
Square Footage 2,100 sqft
Price per Sqft $251
Subdivision The Cottages
MLS Listing ID 1206572
Sold Date 10/28/22
Style Craftsman,Contemporary
Bedrooms 3
Full Baths 3
HOA Fees $225/mo
Originating Board East Tennessee REALTORS® MLS
Year Built 2008
Lot Size 435 Sqft
Acres 0.01
Property Description
This meticulously kept 3 Bed 3 Bath is a little gem nestled in the heart of Pigeon Forge. The open floor plan is great for a permanent residence or a great opportunity for a vacation rental! It's all about location, location, location! Take a short walk to the Pigeon Forge strip! Dollywood's Theme Park, The Island, Margaritaville, Wal-Mart, Publix, and major shopping malls are just 5 minutes away! Gatlinburg and the Smoky Mt. National Park is just a short 15-minute drive. As you walk into the house you will be captivated by a breathtaking Great Room with a floor-to-ceiling stone fireplace to enjoy those cozy nights by the fire. The open floor plan has lots of space plus a covered front porch and two car garage. This property is one of the few that has a private screened-in back porch! Downstairs is a master suite with a private bathroom, double vanity and a walk-in closet. The second bedroom offers a walk-in closet and attached bathroom. All the bathrooms include heaters for the winter days. As you walk up the stairs the spacious loft could be used for a game room, playroom for the kids, or an office space. There is even enough space for an extra bed! The second master suite upstairs, includes a private bathroom, heater, double vanity and walk in closet. Hardwood floors throughout, new carpets in the bedrooms, and tiled bathrooms. The kitchen has lots of cabinet space and an island with a huge single bowl sink and garbage disposal. The dining room is a perfect gathering spot to enjoy the family meals together. The HOA maintains the structural exteriors of the unit (and insurance), swimming pool, streetlamps, mailboxes, termite bond, landscape and lawns, so enjoy the house with zero maintenance!! Most furniture has been removed, however some furniture/furnishings remain with the property.
Location
State TN
County Sevier County - 27
Area 0.01
Rooms
Other Rooms LaundryUtility, Mstr Bedroom Main Level
Basement None
Dining Room Eat-in Kitchen
Interior
Interior Features Cathedral Ceiling(s), Island in Kitchen, Walk-In Closet(s), Eat-in Kitchen
Heating Central, Ceiling, Natural Gas, Electric
Cooling Central Cooling, Ceiling Fan(s)
Flooring Carpet, Hardwood, Tile
Fireplaces Number 1
Fireplaces Type Stone, Gas Log
Fireplace Yes
Appliance Dishwasher, Disposal, Dryer, Smoke Detector, Self Cleaning Oven, Refrigerator, Microwave, Washer
Heat Source Central, Ceiling, Natural Gas, Electric
Laundry true
Exterior
Exterior Feature Window - Energy Star, Windows - Vinyl, Windows - Insulated, Patio, Porch - Covered, Porch - Screened, Prof Landscaped
Parking Features Garage Door Opener, Attached, Main Level, Off-Street Parking
Garage Spaces 2.0
Garage Description Attached, Garage Door Opener, Main Level, Off-Street Parking, Attached
Pool true
Amenities Available Pool
Porch true
Total Parking Spaces 2
Garage Yes
Building
Lot Description Level
Faces From the Parkway in Pigeon Forge, turn at light #1 onto Henderson Chapel. Go 0.2 miles and turn Right onto Henderson Rd. Go 0.4 miles to Right on Hickory Lane. The Cottages entrance is on the Right. Go into The Cottages and home is on the right
Sewer Public Sewer
Water Public
Architectural Style Craftsman, Contemporary
Structure Type Stone,Vinyl Siding,Frame
Others
HOA Fee Include Building Exterior,Association Ins,Some Amenities,Grounds Maintenance,Pest Contract
Restrictions Yes
Tax ID 072P B 038.00
Energy Description Electric, Gas(Natural)
Acceptable Financing Cash, Conventional
Listing Terms Cash, Conventional
Read Less
Want to know what your home might be worth? Contact us for a FREE valuation!

Our team is ready to help you sell your home for the highest possible price ASAP

GET MORE INFORMATION





