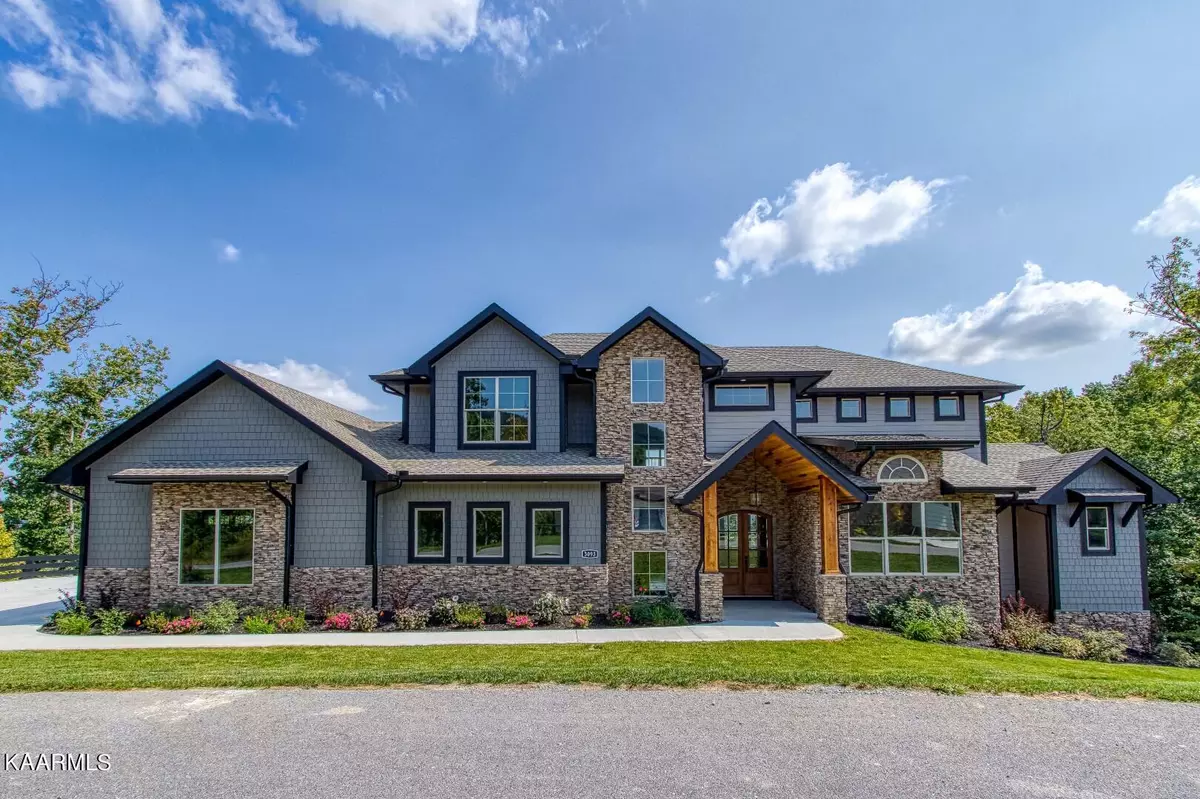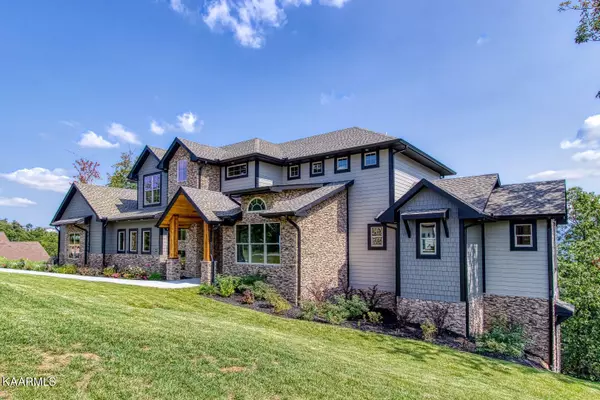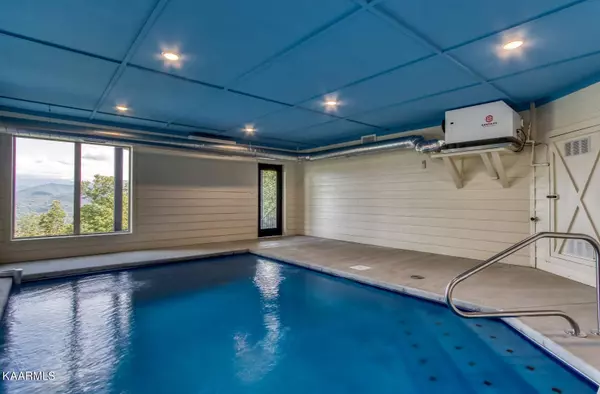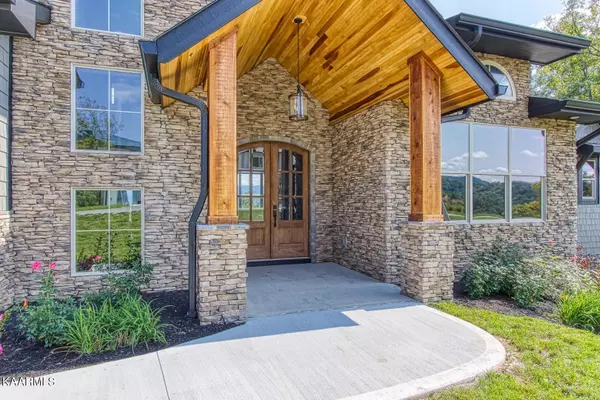$2,440,000
$2,799,000
12.8%For more information regarding the value of a property, please contact us for a free consultation.
3093 Smoky Bluff Tr Sevierville, TN 37862
6 Beds
7 Baths
5,743 SqFt
Key Details
Sold Price $2,440,000
Property Type Single Family Home
Sub Type Residential
Listing Status Sold
Purchase Type For Sale
Square Footage 5,743 sqft
Price per Sqft $424
Subdivision The Summit Phase 3
MLS Listing ID 1206929
Sold Date 10/31/22
Style Contemporary,Chalet
Bedrooms 6
Full Baths 5
Half Baths 2
HOA Fees $54/ann
Originating Board East Tennessee REALTORS® MLS
Year Built 2022
Lot Size 3.870 Acres
Acres 3.87
Property Description
Luxurious 6 BD/5 BA/2 HBA, 5,700+ sq ft home, located in the gorgeous Summit at Bluff Mountains subdivision with unbelievable views of the Smokies for miles on end! The luxury mountain feel gives this home the opportunity for tremendous rental potential! Inside this massive home, you have a large living room with a stunning fireplace, a formal dining room, a combination kitchen/2nd dining area. The large master bedroom features a private bathroom. This level also offers a laundry room and a second laundry area is located downstairs. The second loft level provides 3 bedrooms & 2 bathrooms, along with tons of additional space. The lower level has 2 bedrooms, 2 bathrooms , a very large family/recreation room, theater, kitchenette & a separate private pool room. Don't miss the two massive rear deck levels on the main & lower levels, where you can enjoy the stunning views of the Smokies for yourself! This home also has a large 3-car attached garage. 3093 Smoky Bluff Trail is close to many of this area's most well-known attractions, including downtown Pigeon Forge, the National Park, and much more. Virtual walkthrough available, ask your agent for the copy!
Location
State TN
County Sevier County - 27
Area 3.87
Rooms
Family Room Yes
Other Rooms Basement Rec Room, LaundryUtility, DenStudy, Extra Storage, Great Room, Family Room, Mstr Bedroom Main Level
Basement Finished, Partially Finished, Walkout
Dining Room Eat-in Kitchen, Formal Dining Area
Interior
Interior Features Cathedral Ceiling(s), Island in Kitchen, Walk-In Closet(s), Wet Bar, Eat-in Kitchen
Heating Heat Pump, Electric
Cooling Ceiling Fan(s), Zoned
Flooring Hardwood, Tile
Fireplaces Number 3
Fireplaces Type Masonry, Gas Log
Fireplace Yes
Appliance Dishwasher, Gas Stove, Smoke Detector, Self Cleaning Oven, Refrigerator, Microwave
Heat Source Heat Pump, Electric
Laundry true
Exterior
Exterior Feature Patio, Pool - Swim (Ingrnd), Porch - Covered, Deck, Cable Available (TV Only)
Parking Features Garage Door Opener, Attached, Side/Rear Entry, Main Level, Off-Street Parking
Garage Spaces 3.0
Garage Description Attached, SideRear Entry, Garage Door Opener, Main Level, Off-Street Parking, Attached
Amenities Available Other
View Mountain View, Country Setting, Wooded
Porch true
Total Parking Spaces 3
Garage Yes
Building
Lot Description Wooded, Irregular Lot, Rolling Slope
Faces From dwtn. Pigeon Forge on the Parkway (U.S. Hwy. 441), turn at Traffic Light #3 onto Wears Valley Road, & follow for approx. 5 mi., to a right onto Waldens Creek Road. Follow Waldens Creek Road for approx. 3 mi., to a right onto Summit Trails Drive. Continue on Summit Trails Drive for approx. 4 mi., to a left onto Smoky Bluff Trail, & go for approx. 2.7 mi., to the property, which will be on your left (see sign).
Sewer Septic Tank
Water Public
Architectural Style Contemporary, Chalet
Structure Type Stone,Wood Siding,Frame,Brick
Schools
Middle Schools Pigeon Forge
High Schools Pigeon Forge
Others
HOA Fee Include Association Ins
Restrictions Yes
Tax ID 078092 * 01713
Energy Description Electric
Read Less
Want to know what your home might be worth? Contact us for a FREE valuation!

Our team is ready to help you sell your home for the highest possible price ASAP

GET MORE INFORMATION





