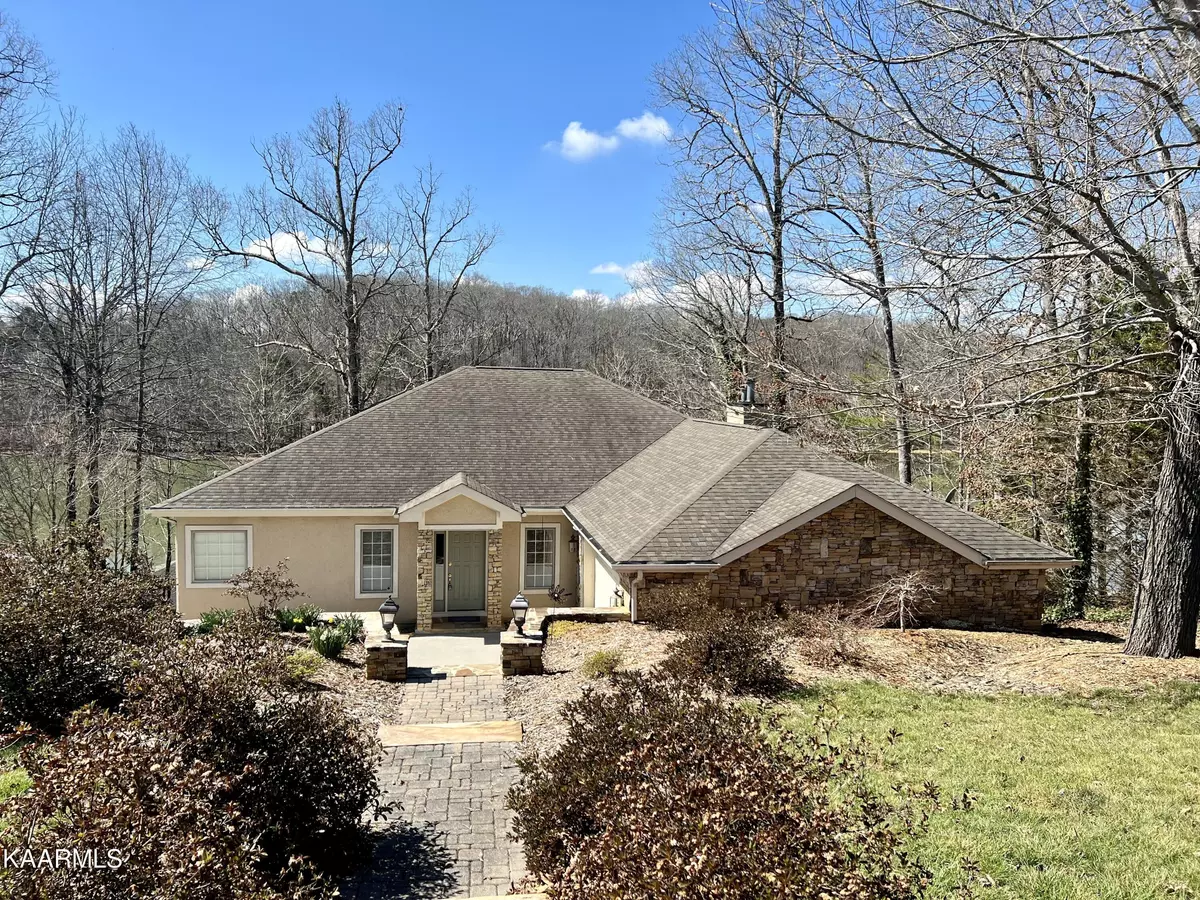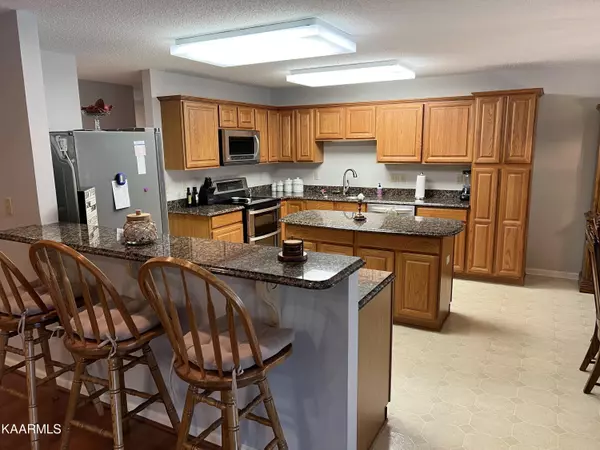$995,000
$995,000
For more information regarding the value of a property, please contact us for a free consultation.
196 Oonoga WAY Loudon, TN 37774
4 Beds
4 Baths
2,987 SqFt
Key Details
Sold Price $995,000
Property Type Single Family Home
Sub Type Residential
Listing Status Sold
Purchase Type For Sale
Square Footage 2,987 sqft
Price per Sqft $333
Subdivision Toqua Coves
MLS Listing ID 1184096
Sold Date 05/04/22
Style Traditional
Bedrooms 4
Full Baths 4
HOA Fees $156/mo
Originating Board East Tennessee REALTORS® MLS
Year Built 1995
Lot Size 0.320 Acres
Acres 0.32
Property Description
Tellico Village Lakefront with Private Dock- Check out this 4 bedroom 4 bath Lakefront home on a quiet cove. The sunset views are unbelievable year around a must see Lakefront Home that will not last. Come and Live The Dream in Tellico Village- Golf, Tennis, Pickel-ball, Boating, Restaurants, over 100 Clubs, Medical Offices, plus much, much, more, always something to do. Professional landscaping with a nice walkway to you private dock. Enjoy the day, then a short boat ride to the Yacht Club for Dinner. Buyer to verify all sq. footage--Newer finished lower level room not included in sq. footage-(flex-room) Professional photo's coming soon- Schedule your private tour ASAP.
Location
State TN
County Loudon County - 32
Area 0.32
Rooms
Family Room Yes
Other Rooms Basement Rec Room, LaundryUtility, Extra Storage, Breakfast Room, Great Room, Family Room, Mstr Bedroom Main Level
Basement Finished, Plumbed
Dining Room Breakfast Bar, Eat-in Kitchen, Breakfast Room
Interior
Interior Features Pantry, Walk-In Closet(s), Breakfast Bar, Eat-in Kitchen
Heating Heat Pump, Propane, Electric
Cooling Central Cooling
Flooring Laminate, Carpet, Hardwood
Fireplaces Number 2
Fireplaces Type Brick, Gas Log
Fireplace Yes
Appliance Dishwasher, Disposal, Smoke Detector, Self Cleaning Oven, Refrigerator, Microwave
Heat Source Heat Pump, Propane, Electric
Laundry true
Exterior
Exterior Feature Patio, Porch - Enclosed, Prof Landscaped, Deck, Balcony, Dock
Garage Garage Door Opener, Attached, Main Level
Garage Spaces 2.0
Garage Description Attached, Garage Door Opener, Main Level, Attached
Pool true
Amenities Available Clubhouse, Golf Course, Playground, Recreation Facilities, Sauna, Pool, Tennis Court(s)
Porch true
Total Parking Spaces 2
Garage Yes
Building
Lot Description Lakefront
Faces 444 south to HWY 72 west to Watkins rd. to Oonoga Way Left to House sign out front
Sewer Public Sewer
Water Public
Architectural Style Traditional
Additional Building Boat - House
Structure Type Stone,Synthetic Stucco,Frame
Others
HOA Fee Include Some Amenities
Restrictions Yes
Tax ID 058O C 019.00
Energy Description Electric, Propane
Acceptable Financing Cash, Conventional
Listing Terms Cash, Conventional
Read Less
Want to know what your home might be worth? Contact us for a FREE valuation!

Our team is ready to help you sell your home for the highest possible price ASAP

GET MORE INFORMATION





