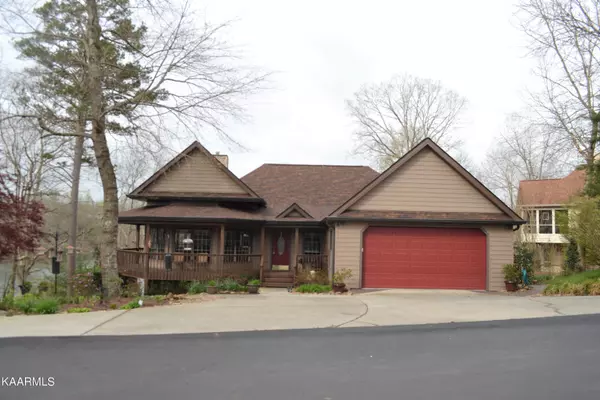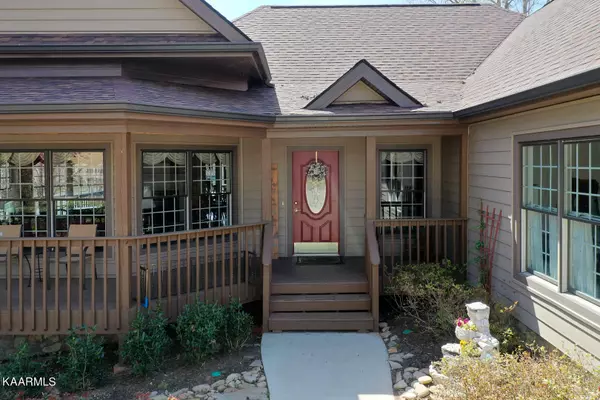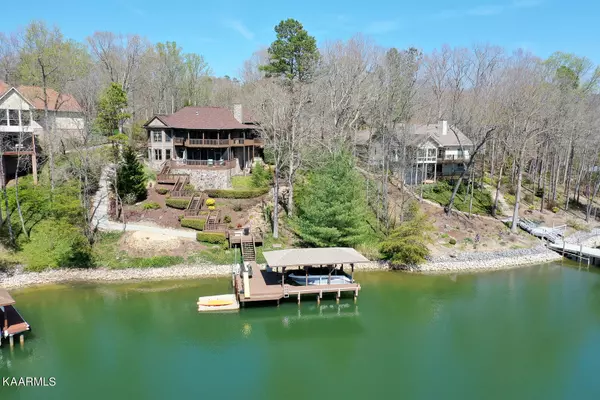$1,000,000
$1,125,000
11.1%For more information regarding the value of a property, please contact us for a free consultation.
209 Amega TRCE Loudon, TN 37774
4 Beds
4 Baths
3,200 SqFt
Key Details
Sold Price $1,000,000
Property Type Single Family Home
Sub Type Residential
Listing Status Sold
Purchase Type For Sale
Square Footage 3,200 sqft
Price per Sqft $312
Subdivision Toqua Coves
MLS Listing ID 1186434
Sold Date 08/05/22
Style Traditional
Bedrooms 4
Full Baths 4
HOA Fees $146/mo
Originating Board East Tennessee REALTORS® MLS
Year Built 1998
Lot Size 0.380 Acres
Acres 0.38
Property Description
New Roof--1 mo ago~~You do not want to miss out on this stunning 4 bedroom 4 bath lakefront home with amazing Clear Creek Prong views situated on a quiet cul-de-sac. The main level boasts a living room w/vaulted ceiling, hardwood floors, gas fireplace & tons of windows that allow of natural light & beautiful lake views. Eat in kitchen w/all appliances conveying. Granite countertops & tile floors. Formal Dining room with hardwood floors. Spacious master bedroom w/hardwood floor, walk in closet & ensuite with amazing new large tiled walk-in shower. Second bedroom on main w/hardwood floors & ceiling fan. As you venture downstairs you will find bedroom #3 w/ceiling fan & walk in closet, bedroom #4 w/ceiling fan & attached bathroom, walk in closet. Then enjoy your favorite movie in the theatre room which seats 6. Along with a kitchenette. Entertain or just relax on multiple deck areas, wrap around porch while also delighting in the sound from your waterfall (water comes from the lake). The lot gently rolls to your waterfrontage with a covered dock with lift. This lot also offers a paved driveway down to the water for the side by side. This sale includes a large portion of the home furnishings. Schedule your showing today.
Location
State TN
County Loudon County - 32
Area 0.38
Rooms
Other Rooms Basement Rec Room, LaundryUtility, Bedroom Main Level, Extra Storage, Mstr Bedroom Main Level
Basement Finished, Plumbed, Walkout
Dining Room Eat-in Kitchen, Formal Dining Area
Interior
Interior Features Cathedral Ceiling(s), Walk-In Closet(s), Eat-in Kitchen
Heating Central, Heat Pump, Propane, Electric
Cooling Central Cooling, Ceiling Fan(s)
Flooring Hardwood, Tile
Fireplaces Number 1
Fireplaces Type Gas Log
Fireplace Yes
Appliance Dishwasher, Smoke Detector, Self Cleaning Oven, Refrigerator, Microwave
Heat Source Central, Heat Pump, Propane, Electric
Laundry true
Exterior
Exterior Feature Windows - Wood, Windows - Vinyl, Windows - Insulated, Patio, Porch - Covered, Porch - Screened, Deck, Dock
Garage Garage Door Opener, Attached, Main Level
Garage Spaces 2.0
Garage Description Attached, Garage Door Opener, Main Level, Attached
Pool true
Amenities Available Clubhouse, Golf Course, Playground, Recreation Facilities, Sauna, Pool, Tennis Court(s)
View Lake
Porch true
Total Parking Spaces 2
Garage Yes
Building
Lot Description Cul-De-Sac, Waterfront Access, Lakefront, Lake Access, Current Dock Permit on File, Irregular Lot, Rolling Slope
Faces Tellico Parkway to Amohi Way, left onto Amega Trace, home at cul-de-sac. Sign on property
Sewer Public Sewer
Water Public
Architectural Style Traditional
Structure Type Fiber Cement,Stone,Frame
Others
HOA Fee Include Trash,Some Amenities,Pest Contract
Restrictions Yes
Tax ID 058N I 006.00
Energy Description Electric, Propane
Acceptable Financing New Loan, Cash, Conventional
Listing Terms New Loan, Cash, Conventional
Read Less
Want to know what your home might be worth? Contact us for a FREE valuation!

Our team is ready to help you sell your home for the highest possible price ASAP

GET MORE INFORMATION





