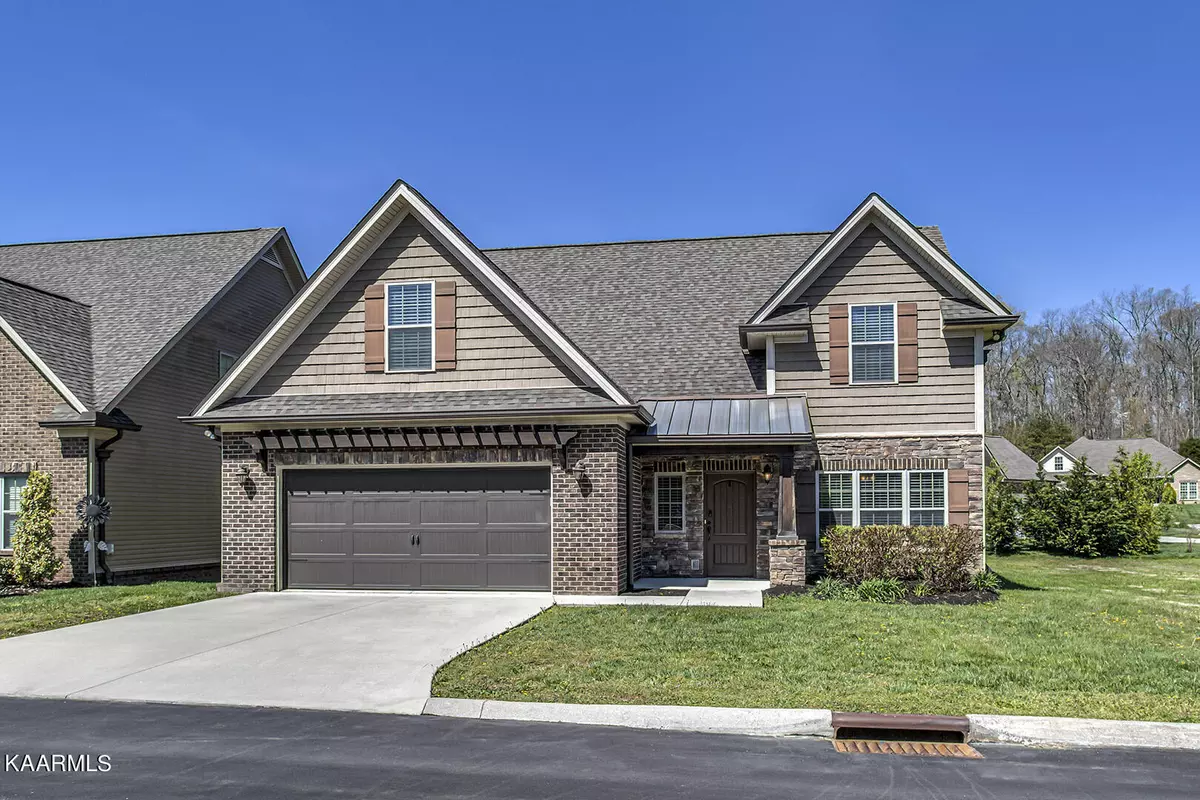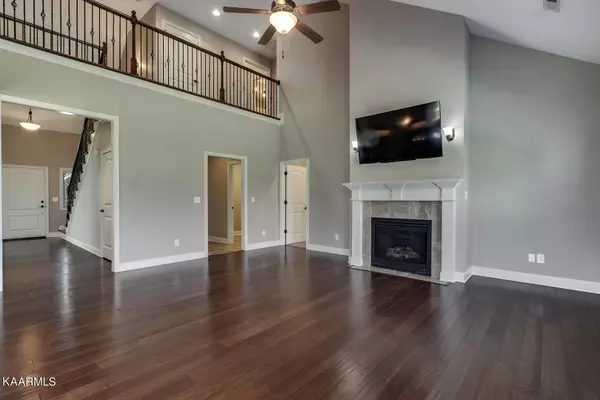$460,000
$439,000
4.8%For more information regarding the value of a property, please contact us for a free consultation.
828 Jacksonian WAY Lenoir City, TN 37772
4 Beds
4 Baths
2,611 SqFt
Key Details
Sold Price $460,000
Property Type Single Family Home
Sub Type Residential
Listing Status Sold
Purchase Type For Sale
Square Footage 2,611 sqft
Price per Sqft $176
Subdivision Jackson Crossing
MLS Listing ID 1187366
Sold Date 05/20/22
Style Craftsman,Traditional
Bedrooms 4
Full Baths 3
Half Baths 1
HOA Fees $95/mo
Originating Board East Tennessee REALTORS® MLS
Year Built 2015
Lot Size 9,583 Sqft
Acres 0.22
Property Description
Beautiful Craftsman Style home located in convenient Jackson Crossing Subdivision. This detached home is loaded with curb appeal and boasts a brick, stone, and shaker style siding, board and batten shutters, and a pergola covered attached garage. Upon entering you will be greeted with an impressive 2 story foyer and formal dining room with large beautiful windows. This home also features an open floor plan, 2 story great room with a gas fireplace, and a Master on the main. The fully equipped kitchen offers granite counter tops, stainless appliances including refrigerator, walk in pantry, and a large center kitchen island. Just off the living area is a patio door leading out to the level fenced in yard. Also on the main level is a spacious laundry room and a half bath for convenience. The master bathroom has double vanities, a separate soaking tub, tiled walk in shower, and a large walk in closet. Upstairs you will find 2 bedrooms both with their own en suite bathroom, and a large 4th bedroom or bonus room with lots of storage space. Central vacuum system, wrought iron spindles, engineered wood floors are just a few of the upgrades this home has to offer not to mention the HOA covers the lawn maintenance.
Location
State TN
County Loudon County - 32
Area 0.22
Rooms
Other Rooms LaundryUtility, DenStudy, Great Room, Mstr Bedroom Main Level
Basement Slab
Dining Room Breakfast Bar, Formal Dining Area, Breakfast Room
Interior
Interior Features Island in Kitchen, Pantry, Walk-In Closet(s), Breakfast Bar
Heating Central, Natural Gas, Electric
Cooling Central Cooling, Ceiling Fan(s)
Flooring Carpet, Hardwood, Tile
Fireplaces Number 1
Fireplaces Type Gas Log
Fireplace Yes
Appliance Dishwasher, Disposal, Smoke Detector, Refrigerator, Microwave
Heat Source Central, Natural Gas, Electric
Laundry true
Exterior
Exterior Feature Windows - Vinyl, Fenced - Yard, Patio, Porch - Covered
Parking Features Garage Door Opener, Attached, Main Level
Garage Spaces 2.0
Garage Description Attached, Garage Door Opener, Main Level, Attached
Pool true
Amenities Available Pool
Porch true
Total Parking Spaces 2
Garage Yes
Building
Lot Description Corner Lot, Level
Faces At the Dixie Lee Junction in Farragut bear right onto Hwy 70 (Kingston Pike) for approx 2 miles to Jackson Crossing Subdivision on the Left. Turn Left into the subdivision onto Old Hickory, then Left onto Jacksonian Way
Sewer Public Sewer
Water Public
Architectural Style Craftsman, Traditional
Structure Type Stone,Vinyl Siding,Brick,Frame
Others
Restrictions Yes
Tax ID 010kc056.00
Energy Description Electric, Gas(Natural)
Read Less
Want to know what your home might be worth? Contact us for a FREE valuation!

Our team is ready to help you sell your home for the highest possible price ASAP

GET MORE INFORMATION





