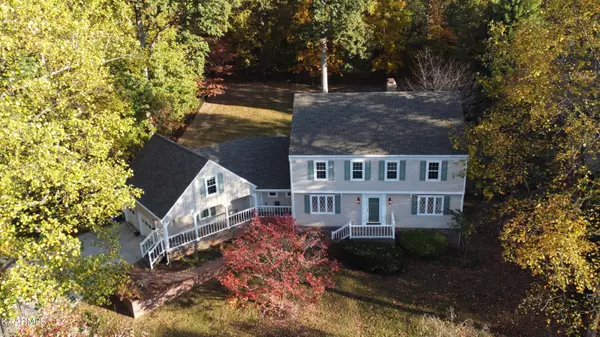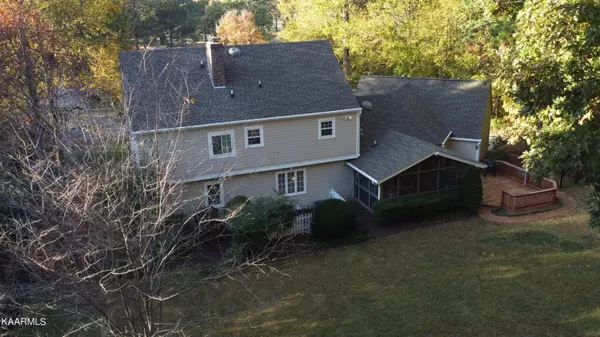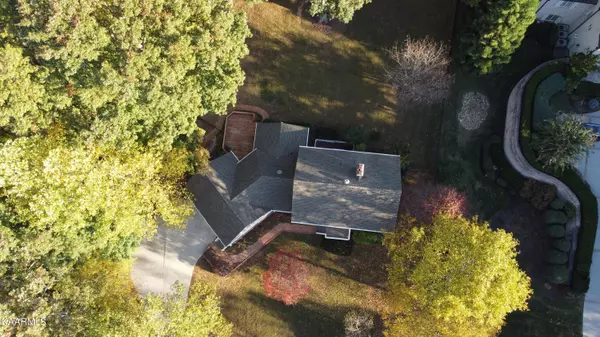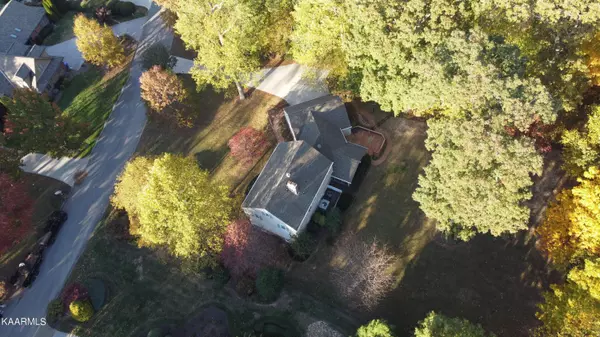$605,000
$695,000
12.9%For more information regarding the value of a property, please contact us for a free consultation.
416 Fox Den DR Knoxville, TN 37934
4 Beds
3 Baths
3,582 SqFt
Key Details
Sold Price $605,000
Property Type Single Family Home
Sub Type Residential
Listing Status Sold
Purchase Type For Sale
Square Footage 3,582 sqft
Price per Sqft $168
Subdivision Spencer Smith Add To Fox Village
MLS Listing ID 1210225
Sold Date 11/15/22
Style Traditional
Bedrooms 4
Full Baths 2
Half Baths 1
Originating Board East Tennessee REALTORS® MLS
Year Built 1979
Lot Size 1.000 Acres
Acres 1.0
Lot Dimensions 137 x 332.92 x Irregular
Property Description
New England Colonial Architecturally Inspired Family Home Custom Built by Notable Homebuilder Ken Boyd*
2-Story/Basement Family Home/Bonus Room Accessed From 2nd Stairway Plus Goads of Floored Walk-In Storage*Picturesque Wooded Setting Surrounds This Beautiful Home Situated a One Acre Private Lot Adjoining a Pristine 15 Acre Tract *Hardwood Floors Main Level In Kitchen, Family Room (Gas Log Brick FP/Built-In Bookcases), Formal Dining Room & Entry Foyer*Palatial Living Room Off Foyer Features a 2nd Masonry Wood Burning FP With Gas Logs*Large Mudroom Off Kitchen/Powder room*Large Laundry Room*2nd Stairway Ascends to Huge Bonus Room (460 SF) & Walk-In Floored Storage Room (300 SF)*Sumptuous Master BR/Tiled Jetted BA*Vaulted Screened Porch & Wood Deck Offers Splendid Views of Open Backyard/Wo
Location
State TN
County Knox County - 1
Area 1.0
Rooms
Family Room Yes
Other Rooms Basement Rec Room, LaundryUtility, Workshop, Extra Storage, Breakfast Room, Family Room
Basement Crawl Space, Finished
Dining Room Formal Dining Area, Breakfast Room
Interior
Interior Features Pantry, Walk-In Closet(s)
Heating Central, Forced Air, Natural Gas, Electric
Cooling Central Cooling, Ceiling Fan(s), Zoned
Flooring Carpet, Hardwood, Vinyl, Tile
Fireplaces Number 2
Fireplaces Type Brick, Masonry, Marble, Wood Burning, Gas Log
Fireplace Yes
Window Features Drapes
Appliance Dishwasher, Disposal, Smoke Detector, Self Cleaning Oven, Refrigerator, Microwave
Heat Source Central, Forced Air, Natural Gas, Electric
Laundry true
Exterior
Exterior Feature Windows - Wood, Windows - Vinyl, Windows - Insulated, Fenced - Yard, Patio, Porch - Covered, Porch - Enclosed, Porch - Screened
Parking Features Garage Door Opener, Attached, Side/Rear Entry, Main Level
Garage Spaces 2.0
Garage Description Attached, SideRear Entry, Garage Door Opener, Main Level, Attached
Pool true
Amenities Available Clubhouse, Golf Course, Pool, Tennis Court(s)
View Country Setting, Wooded
Porch true
Total Parking Spaces 2
Garage Yes
Building
Lot Description Private, Wooded, Golf Community, Irregular Lot
Faces Kingston Pike in Farragut to Red Light at Smith Road Intersection (R) Smith Road, Take the 3rd (R) onto East Fox Den Drive to the 5th Home on the Right.
Sewer Public Sewer
Water Public
Architectural Style Traditional
Structure Type Fiber Cement,Wood Siding,Brick,Block
Schools
Middle Schools Farragut
High Schools Farragut
Others
Restrictions Yes
Tax ID 142JD005
Energy Description Electric, Gas(Natural)
Read Less
Want to know what your home might be worth? Contact us for a FREE valuation!

Our team is ready to help you sell your home for the highest possible price ASAP

GET MORE INFORMATION





