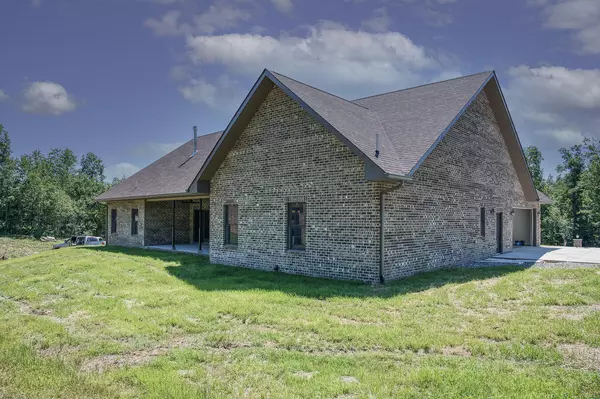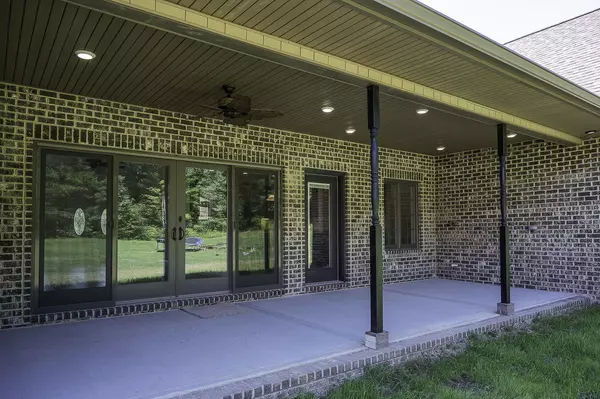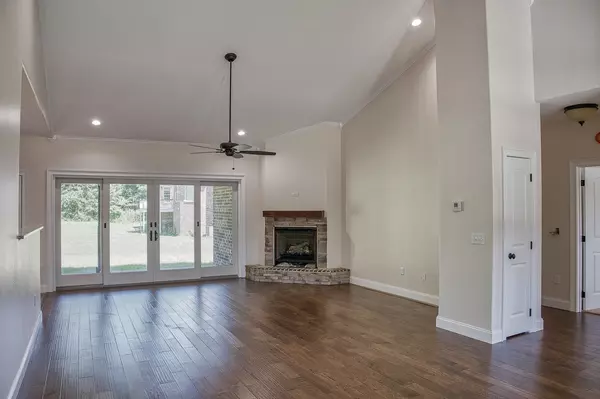$650,000
$658,500
1.3%For more information regarding the value of a property, please contact us for a free consultation.
202 Riverview DR Crossville, TN 38555
3 Beds
3 Baths
2,509 SqFt
Key Details
Sold Price $650,000
Property Type Single Family Home
Sub Type Residential
Listing Status Sold
Purchase Type For Sale
Square Footage 2,509 sqft
Price per Sqft $259
Subdivision Riverview Estates
MLS Listing ID 1147862
Sold Date 10/22/21
Style Contemporary
Bedrooms 3
Full Baths 2
Half Baths 1
Originating Board East Tennessee REALTORS® MLS
Year Built 2021
Lot Size 0.820 Acres
Acres 0.82
Lot Dimensions 125 x 120 & 120 x 150
Property Description
Check out the NEW custom all brick single level ranch style home in a most desirable neighborhood & location. Double front doors enter to a spacious open floor plan w/ vaulted ceilings in the large great room w/corner fireplace. Anderson slider expands to amazing large cov'd patio w/ceiling fan/plumbed for out-door sink. Luxury custom hickory cabinets thru entire house. D/R opens to gourmet kit w/ large island, double ovens, gas cooktop, & granite countertops. Large walk-in pantry & laundry room. 2 spacious Master/B En-suites w/tray ceilings & sitting areas. Larger suite has walk-in tile shower, double vanities, walk-in closet/wall closet. Oversized finished garage 30 x 26, encapsulated crawl space, 50 amp RV hook-up, wired for generator, Anderson 400 windows, and LED lighting thru out.
Location
State TN
County Cumberland County - 34
Area 0.82
Rooms
Other Rooms LaundryUtility, Bedroom Main Level, Mstr Bedroom Main Level, Split Bedroom
Basement Crawl Space Sealed
Dining Room Formal Dining Area
Interior
Interior Features Island in Kitchen, Pantry, Walk-In Closet(s), Eat-in Kitchen
Heating Central, Heat Pump, Natural Gas
Cooling Central Cooling, Ceiling Fan(s)
Flooring Carpet, Hardwood, Vinyl
Fireplaces Number 1
Fireplaces Type Gas Log
Fireplace Yes
Appliance Dishwasher, Gas Stove, Smoke Detector, Refrigerator, Microwave
Heat Source Central, Heat Pump, Natural Gas
Laundry true
Exterior
Exterior Feature Windows - Insulated, Porch - Covered, Cable Available (TV Only)
Parking Features Other, Attached, RV Parking
Garage Spaces 2.0
Garage Description Attached, RV Parking, Attached
View Other
Total Parking Spaces 2
Garage Yes
Building
Lot Description Irregular Lot
Faces From Main St. (Hwy 127) heading North, TL onto Northside Dr. Then TL onto Riverview Dr. Property will be on the right. From Hwy 70 heading North, TR onto Northside Dr. Then TR onto Riverview Dr. Property will be on the left.
Sewer Public Sewer
Water Public
Architectural Style Contemporary
Structure Type Other,Brick,Frame
Others
Restrictions Yes
Tax ID 087H A 010.00 & 087I C 001.00
Energy Description Gas(Natural)
Read Less
Want to know what your home might be worth? Contact us for a FREE valuation!

Our team is ready to help you sell your home for the highest possible price ASAP

GET MORE INFORMATION





