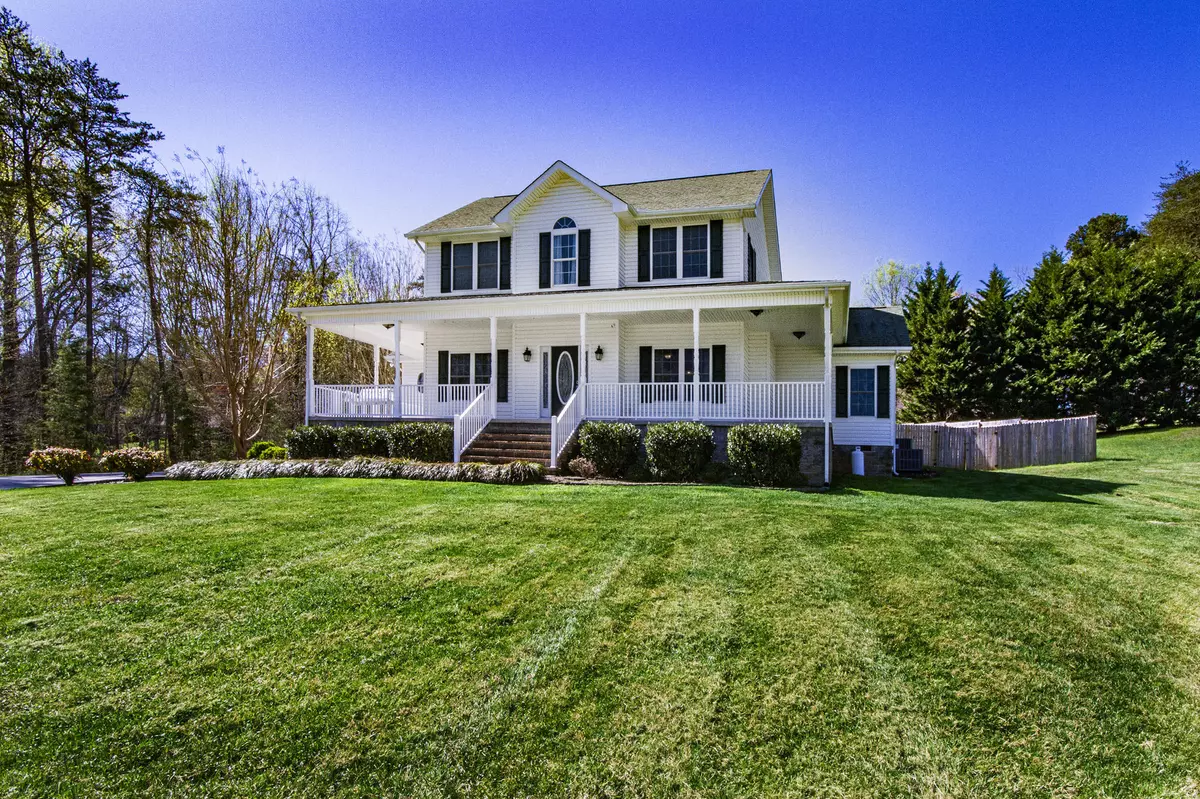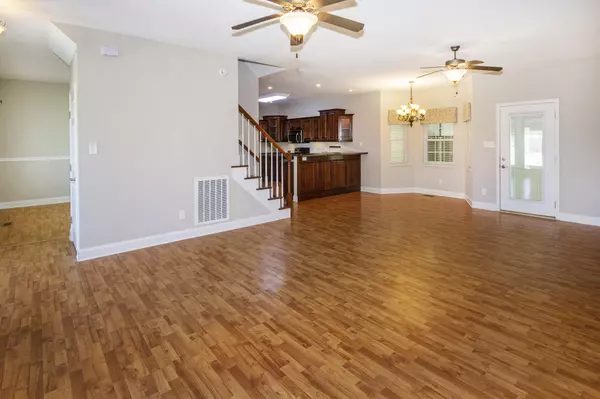$460,000
$425,000
8.2%For more information regarding the value of a property, please contact us for a free consultation.
6322 Cate Rd Powell, TN 37849
3 Beds
3 Baths
2,818 SqFt
Key Details
Sold Price $460,000
Property Type Single Family Home
Sub Type Residential
Listing Status Sold
Purchase Type For Sale
Square Footage 2,818 sqft
Price per Sqft $163
Subdivision Xdr Partnership Propety
MLS Listing ID 1148062
Sold Date 05/07/21
Style Traditional
Bedrooms 3
Full Baths 2
Half Baths 1
Originating Board East Tennessee REALTORS® MLS
Year Built 2005
Lot Size 1.480 Acres
Acres 1.48
Property Description
SOUTHERN CHARM IS THE WORD TO DESCRIBE THIS BEAUTIFUL WHITE TWO STORY HOME WITH WRAP AROUND COVERED PORCH IN POWELL/KARNS AREA SITTING ON 1.48 ACRES! STEP INTO THE LARGE GREAT ROOM/KITCHEN COMBINATION WITH GAS FIREPLACE,9 FOOT CEILINGS AND OPEN FLOOR PLAN! 3 BR 2.5 BATHS, CUSTOM KITCHEN CABINETS,STAINLESS STEEL APPLIANCES AND LARGE BAR AREA, MASTER SUITE ON MAIN LEVEL, UPSTAIRS FEATURES 2 BEDROOMS, OFFICE AND OPEN LIVING AREA! HEATED SUNROOM AND COVERED BACK DECK LEADING TO ABOVE/INGROUD POOL WITH FENCED BACK YARD, OVERSIZED SIDE ENTRY GARAGE, ADDITIONAL 30X30 STORAGE BUILDING WITH GARAGE DOOR, ADDITIONAL 15X30 STORAGE BUILDING WITH GARAGE DOOR PERFECT FOR BOAT STOARAGE! THIS HOME WILL NOT LAST CALL TO SCHEDULE SHOWING!
Location
State TN
County Knox County - 1
Area 1.48
Rooms
Family Room Yes
Other Rooms LaundryUtility, Sunroom, Workshop, Extra Storage, Breakfast Room, Family Room, Mstr Bedroom Main Level
Basement Crawl Space
Dining Room Breakfast Bar, Formal Dining Area
Interior
Interior Features Pantry, Walk-In Closet(s), Breakfast Bar
Heating Central, Electric
Cooling Central Cooling
Flooring Laminate, Tile
Fireplaces Number 1
Fireplaces Type Gas Log
Fireplace Yes
Appliance Dishwasher, Disposal, Smoke Detector, Self Cleaning Oven, Security Alarm, Refrigerator, Microwave
Heat Source Central, Electric
Laundry true
Exterior
Exterior Feature Windows - Insulated, Fence - Wood, Fenced - Yard, Pool - Swim(Abv Grd), Porch - Covered, Prof Landscaped, Deck
Garage Garage Door Opener, Attached, Detached, RV Parking, Side/Rear Entry, Main Level
Garage Spaces 2.0
Garage Description Attached, Detached, RV Parking, SideRear Entry, Garage Door Opener, Main Level, Attached
View Wooded
Total Parking Spaces 2
Garage Yes
Building
Lot Description Private, Wooded, Level
Faces North on Clinton Highway (hwy 25) to Left on West Emory Road to Right on Cate Road to Home on Left
Sewer Public Sewer
Water Public
Architectural Style Traditional
Additional Building Storage, Boat - House, Workshop
Structure Type Vinyl Siding,Block,Frame
Others
Restrictions No
Tax ID 066 08702
Energy Description Electric
Read Less
Want to know what your home might be worth? Contact us for a FREE valuation!

Our team is ready to help you sell your home for the highest possible price ASAP

GET MORE INFORMATION





