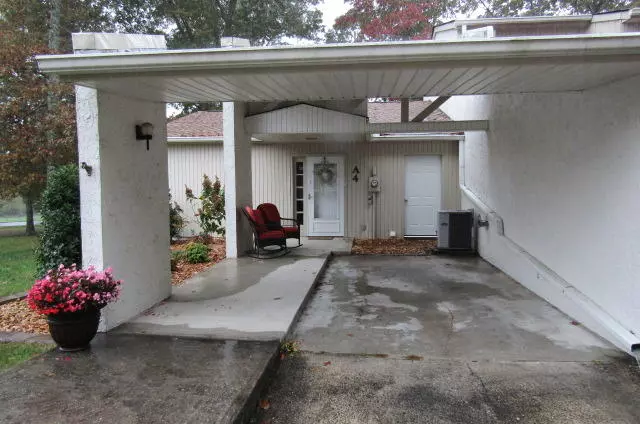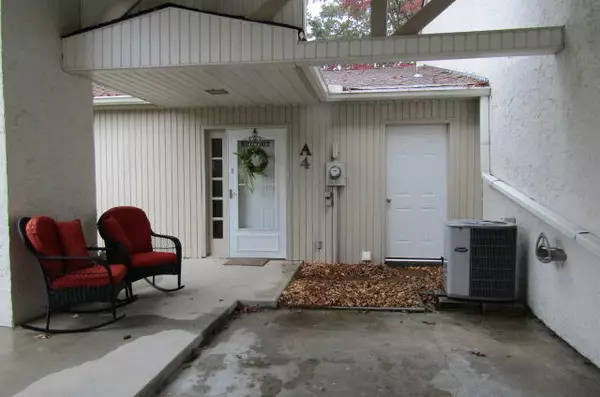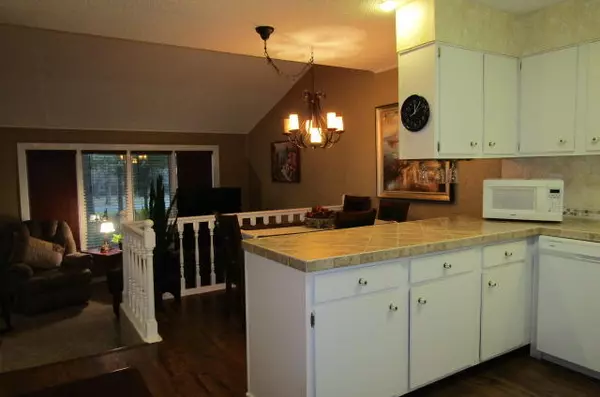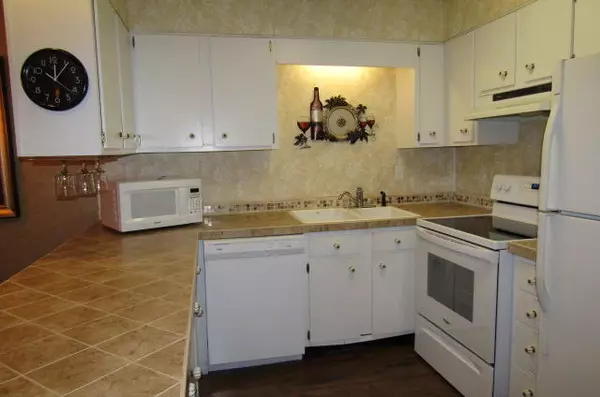$123,500
$123,900
0.3%For more information regarding the value of a property, please contact us for a free consultation.
7000 Big Horn DR #A-4 Crossville, TN 38572
1 Bed
1 Bath
1,100 SqFt
Key Details
Sold Price $123,500
Property Type Condo
Sub Type Condominium
Listing Status Sold
Purchase Type For Sale
Square Footage 1,100 sqft
Price per Sqft $112
Subdivision Golf Court Townhomes
MLS Listing ID 1134325
Sold Date 01/04/21
Style Other
Bedrooms 1
Full Baths 1
HOA Fees $137/mo
Originating Board East Tennessee REALTORS® MLS
Year Built 1978
Property Description
Adorable one bedroom condo with New Tiled walk in shower and remodeled bathroom, See through fire place in master to Livingroom, Pantry and Laundry Room, Laminate, tile and carpet flooring , New Stove, Washer and Dryer, & Dishwasher, tile floor in Sunroom, Tile Countertops, New Landscaping, New Exterior Doors and new door on Utility room, one car Carport, Utility room with/for extra storage, Monthly HOA $137, plus $35 +/- when sewer is installed,Lake Tansi Village is additional HOA of $256 Annually, City sewer to be in place in Early 2021. Seller has paid the initial Assessment Fee.
Location
State TN
County Cumberland County - 34
Rooms
Other Rooms LaundryUtility, Sunroom, Mstr Bedroom Main Level
Basement Crawl Space
Interior
Interior Features Pantry
Heating Central, Natural Gas, Electric
Cooling Central Cooling
Flooring Laminate, Carpet, Tile
Fireplaces Number 1
Fireplaces Type Stone
Fireplace Yes
Appliance Dishwasher, Dryer, Microwave, Washer
Heat Source Central, Natural Gas, Electric
Laundry true
Exterior
Exterior Feature Patio
Parking Features Carport
Garage Spaces 1.0
Garage Description Carport
Pool true
Amenities Available Golf Course, Playground, Recreation Facilities, Security, Pool, Tennis Court(s)
View Other
Porch true
Total Parking Spaces 1
Garage Yes
Building
Lot Description Lake Access, Zero Lot Line, Golf Community
Faces From Main Street in Crossville Hwy 127 South to Hwy 101 South to LEFT onto Dunbar Road, LEFT onto Big Horn Drive, RIGHT into Golf Court Townhomes
Sewer Public Sewer, Septic Tank
Water Public
Architectural Style Other
Structure Type Vinyl Siding,Other,Frame
Others
HOA Fee Include Sewer,Security,Some Amenities,Grounds Maintenance
Restrictions Yes
Tax ID 149D F 001.00
Energy Description Electric, Gas(Natural)
Acceptable Financing FHA, Cash, Conventional
Listing Terms FHA, Cash, Conventional
Read Less
Want to know what your home might be worth? Contact us for a FREE valuation!

Our team is ready to help you sell your home for the highest possible price ASAP
GET MORE INFORMATION





