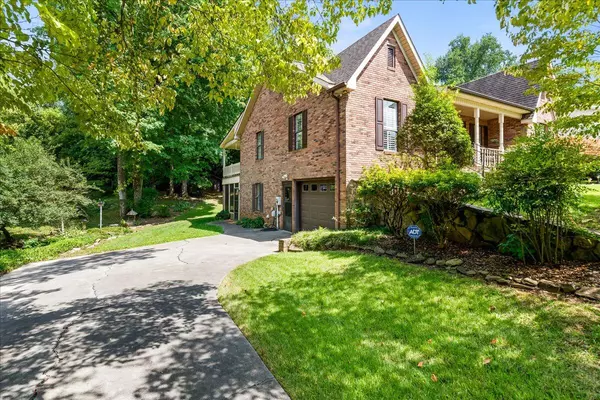$374,000
$399,900
6.5%For more information regarding the value of a property, please contact us for a free consultation.
511 Charlotte St Athens, TN 37303
4 Beds
3 Baths
2,700 SqFt
Key Details
Sold Price $374,000
Property Type Single Family Home
Sub Type Residential
Listing Status Sold
Purchase Type For Sale
Square Footage 2,700 sqft
Price per Sqft $138
Subdivision Brewer Add Sec Ii
MLS Listing ID 1164131
Sold Date 10/15/21
Style Traditional
Bedrooms 4
Full Baths 3
Originating Board East Tennessee REALTORS® MLS
Year Built 1988
Lot Size 0.450 Acres
Acres 0.45
Lot Dimensions 110x179x110x181
Property Description
Great Schools & 4 Bedrooms!! Blocks from City Park, Athens Middle and the new Primary & Intermediate schools coming in the next few years, you won't find a better location in the city limits of Athens. This custom built brick home has been lovingly maintained since it was built in 1988 and features a split bedroom plan with a partially finished basement and separate living quarters. The finished basement would make a great in-law suite or apartment for those buyers searching for a separate living space for family members or a caretaker and features a living room with woodstove, large bedroom, full bath, kitchen, laundry area and garage/workshop area with it's own entrance. The main level features a 17 x 21 living room with vaulted ceilings, a beautiful stone fireplace with gas logs along with 3 bedrooms and 2 baths. Relax your cares away in your private sunroom or the open porch where you can watch the birds and enjoy your cup of coffee. There is also a large screened porch with porch swing that offers another quiet spot or a great spot to entertain friends and family. You will appreciate the extra touches including granite counter tops, oak cabinets, pantry, GE alarm system, wood shutters and tiled bathrooms, foyer and laundry room. The home is situated on a beautifully landscaped 1/2 acre lot and there are 2 outbuildings in back. Lots of storage space in the unfinished part of the basement. Double concrete driveway for easy access to both garages is a plus. This convenient location within minutes to downtown shopping, the hospital, schools and I-75 will save you time. Hurry before someone else snatches up this wonderful, quality home. Esimate on square footage, buyer to verify.
Location
State TN
County Mcminn County - 40
Area 0.45
Rooms
Family Room Yes
Other Rooms LaundryUtility, Sunroom, Workshop, Addl Living Quarter, Extra Storage, Breakfast Room, Family Room, Mstr Bedroom Main Level, Split Bedroom
Basement Partially Finished, Walkout
Dining Room Eat-in Kitchen, Formal Dining Area
Interior
Interior Features Pantry, Walk-In Closet(s), Eat-in Kitchen
Heating Central, Natural Gas, Electric
Cooling Central Cooling, Ceiling Fan(s), Window Unit(s)
Flooring Laminate, Carpet, Tile
Fireplaces Number 2
Fireplaces Type Gas Log, Wood Burning Stove
Fireplace Yes
Appliance Dishwasher, Disposal, Dryer, Smoke Detector, Security Alarm, Refrigerator, Microwave, Washer
Heat Source Central, Natural Gas, Electric
Laundry true
Exterior
Exterior Feature Porch - Covered, Porch - Enclosed, Porch - Screened, Cable Available (TV Only)
Parking Features Garage Door Opener, Basement, Side/Rear Entry, Main Level
Garage Spaces 2.0
Garage Description SideRear Entry, Basement, Garage Door Opener, Main Level
Total Parking Spaces 2
Garage Yes
Building
Lot Description Level
Faces From Athens Market Pavilion, take Highway 30 East (White Street) toward Etowah. Turn Right on Elizabeth Street. Turn left on Charlotte Street. 3rd house on left. Sop.
Sewer Public Sewer
Water Public
Architectural Style Traditional
Additional Building Storage
Structure Type Wood Siding,Brick,Block
Schools
Middle Schools Athens
High Schools Mcminn
Others
Restrictions Yes
Tax ID 065D C 059.00 000
Energy Description Electric, Gas(Natural)
Acceptable Financing FHA, Cash, Conventional
Listing Terms FHA, Cash, Conventional
Read Less
Want to know what your home might be worth? Contact us for a FREE valuation!

Our team is ready to help you sell your home for the highest possible price ASAP

GET MORE INFORMATION





