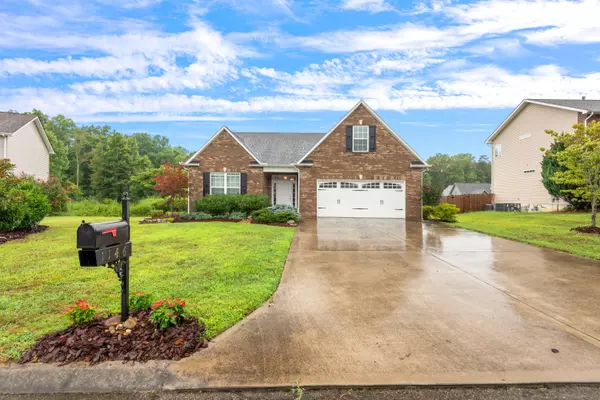$314,000
$300,000
4.7%For more information regarding the value of a property, please contact us for a free consultation.
1146 Garnet Hill DR Lenoir City, TN 37772
3 Beds
2 Baths
1,932 SqFt
Key Details
Sold Price $314,000
Property Type Single Family Home
Sub Type Residential
Listing Status Sold
Purchase Type For Sale
Square Footage 1,932 sqft
Price per Sqft $162
Subdivision Garnet Hill
MLS Listing ID 1164574
Sold Date 10/29/21
Style Traditional
Bedrooms 3
Full Baths 2
HOA Fees $22/ann
Originating Board East Tennessee REALTORS® MLS
Year Built 2013
Lot Size 0.300 Acres
Acres 0.3
Property Description
A lovely layout in a wonderful spot! Located on a quiet cul de sac in a convenient corner of Lenoir City. You are close to I40 & Farragut shopping, with the tucked away feel of the country. Inside your eyes will be drawn to the impeccable wood floors throughout! The space opens up nicely to a large airy kitchen/ living / dining area. The high ceilings make the space feel even larger than it is. The upgraded cabinets give the kitchen a quality that nicely matches the other finishes, like the quartz counters! Flat backyard, extra storage upstairs (walk in attic space), oversized garage, spacious master & master bath... so much to love about this home!! Come see it this week or at the Open House Sunday, 8/22 2:00-4:00!
Location
State TN
County Loudon County - 32
Area 0.3
Rooms
Family Room Yes
Other Rooms LaundryUtility, Extra Storage, Family Room, Mstr Bedroom Main Level
Basement Other
Dining Room Eat-in Kitchen, Breakfast Room
Interior
Interior Features Pantry, Walk-In Closet(s), Eat-in Kitchen
Heating Central, Natural Gas, Electric
Cooling Central Cooling
Flooring Carpet, Hardwood, Vinyl, Tile
Fireplaces Number 1
Fireplaces Type Pre-Fab, Gas Log
Fireplace Yes
Appliance Dishwasher
Heat Source Central, Natural Gas, Electric
Laundry true
Exterior
Exterior Feature Windows - Insulated, Fence - Wood, Patio, Prof Landscaped, Deck
Garage Attached, Main Level
Garage Spaces 2.0
Garage Description Attached, Main Level, Attached
View Other
Porch true
Total Parking Spaces 2
Garage Yes
Building
Lot Description Cul-De-Sac, Level
Faces West on Kingston Pike to Highway 11, go 1 mile to Garnet Hill Subdivision on L. Go to cul-de-sac on L.
Sewer Public Sewer
Water Public
Architectural Style Traditional
Structure Type Vinyl Siding,Brick,Frame
Others
Restrictions Yes
Tax ID 011C E 014.00 000
Energy Description Electric, Gas(Natural)
Read Less
Want to know what your home might be worth? Contact us for a FREE valuation!

Our team is ready to help you sell your home for the highest possible price ASAP

GET MORE INFORMATION





