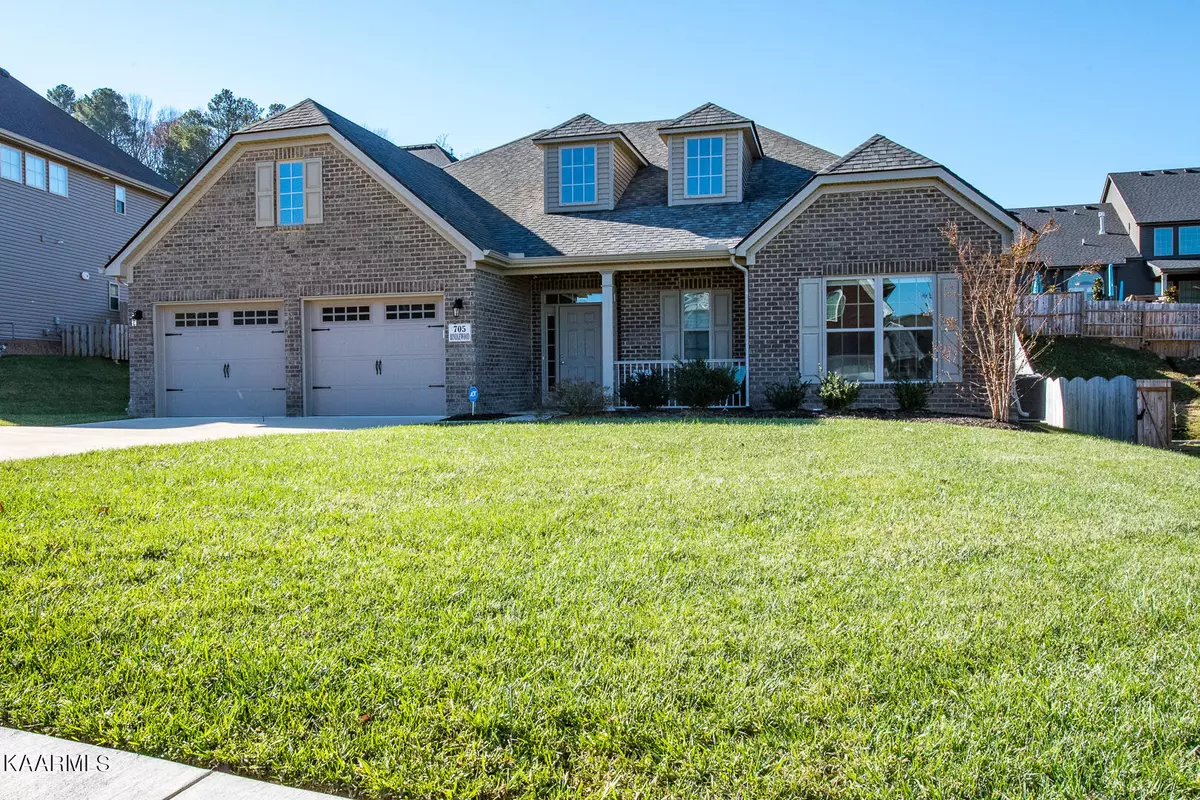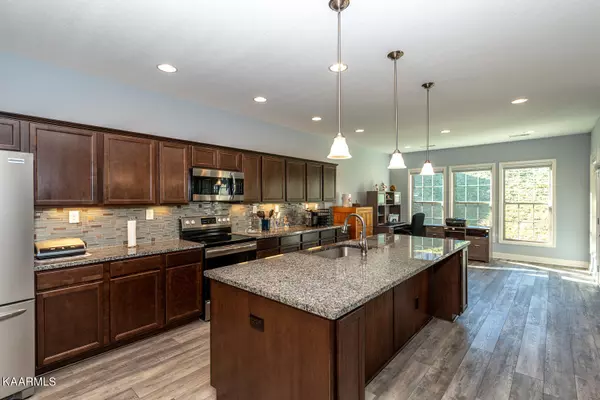$485,000
$494,900
2.0%For more information regarding the value of a property, please contact us for a free consultation.
705 Rindlewood LN Maryville, TN 37801
3 Beds
3 Baths
2,507 SqFt
Key Details
Sold Price $485,000
Property Type Single Family Home
Sub Type Residential
Listing Status Sold
Purchase Type For Sale
Square Footage 2,507 sqft
Price per Sqft $193
Subdivision Park At Royal Oaks
MLS Listing ID 1176042
Sold Date 02/03/22
Style Contemporary
Bedrooms 3
Full Baths 2
Half Baths 1
HOA Fees $16/ann
Originating Board East Tennessee REALTORS® MLS
Year Built 2019
Lot Size 10,890 Sqft
Acres 0.25
Property Description
Exceptional find in Maryville city. Huge SF all on one level! Ball Home, Glenstone expanded floorplan, Tall ceilings, neutral grey colors,! Spacious greatroom w/gas fireplace is open to breakfast room & kitchen. Wall of windows, abundant natural light! Kitchen has center island, granite counter tops, tile backsplash, SS appliance (all stay incl fridge), walk in pantry. Formal dining room or ''flex'' room. Split BR plan: 2 spacious BRs both w/ small walk in closets. Master suite: trey ceiling, luxury bath, oversized tile shower, double sink vanity, tile flooring & massive closet. Laundry room oversized w/ cabinets, folding area & laundry ''shoot/hatch'' from master closet. Washer/dryer stay. Half bath, ''drop'' zone w/cubbies by garage. Covered back patio. Floored attic. Immaculate
Location
State TN
County Blount County - 28
Area 0.25
Rooms
Other Rooms LaundryUtility, Bedroom Main Level, Extra Storage, Breakfast Room, Great Room, Mstr Bedroom Main Level, Split Bedroom
Basement Slab
Dining Room Breakfast Bar, Formal Dining Area, Breakfast Room
Interior
Interior Features Island in Kitchen, Pantry, Walk-In Closet(s), Breakfast Bar
Heating Central, Natural Gas, Electric
Cooling Central Cooling
Flooring Carpet, Tile
Fireplaces Number 1
Fireplaces Type Other, Gas Log
Fireplace Yes
Appliance Dishwasher, Disposal, Dryer, Tankless Wtr Htr, Smoke Detector, Self Cleaning Oven, Security Alarm, Refrigerator, Microwave
Heat Source Central, Natural Gas, Electric
Laundry true
Exterior
Exterior Feature Windows - Vinyl, Windows - Insulated, Patio, Porch - Covered
Parking Features Garage Door Opener, Other, Attached, Main Level
Garage Spaces 2.0
Garage Description Attached, Garage Door Opener, Main Level, Attached
View Other
Porch true
Total Parking Spaces 2
Garage Yes
Building
Faces Morganton Road to left on Brookwood into Park at Royal Oaks subdivision, left on Springwood then right on Rindlewood to home on right just before the culdesac
Sewer Public Sewer
Water Public
Architectural Style Contemporary
Structure Type Vinyl Siding,Other,Brick,Frame
Others
Restrictions Yes
Tax ID 068A G 040.00 000
Energy Description Electric, Gas(Natural)
Read Less
Want to know what your home might be worth? Contact us for a FREE valuation!

Our team is ready to help you sell your home for the highest possible price ASAP

GET MORE INFORMATION





