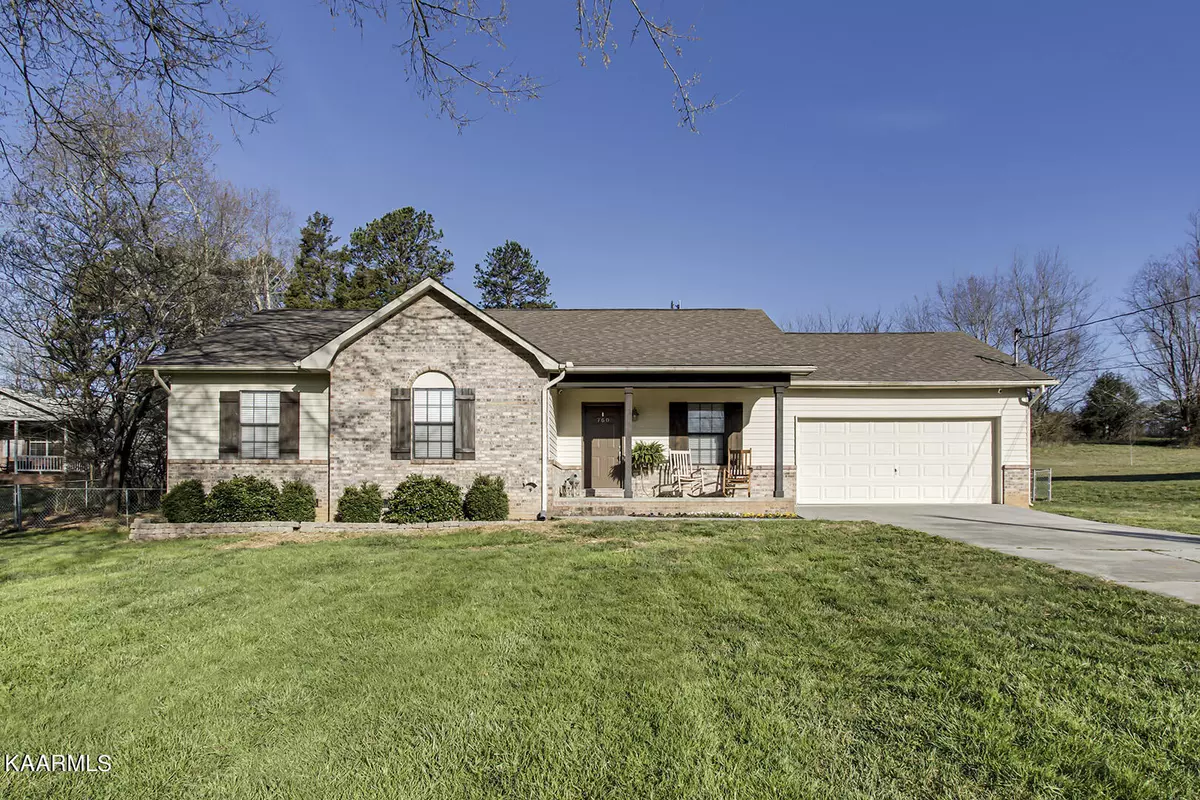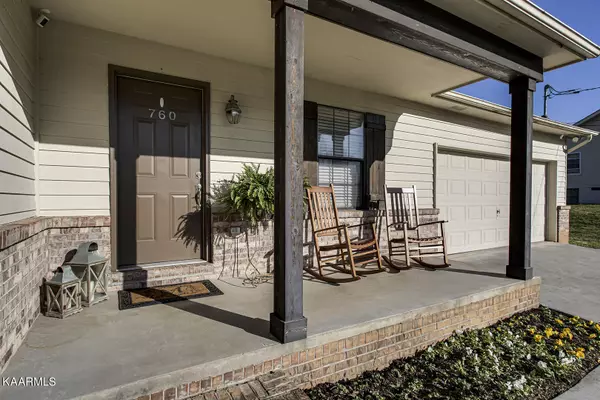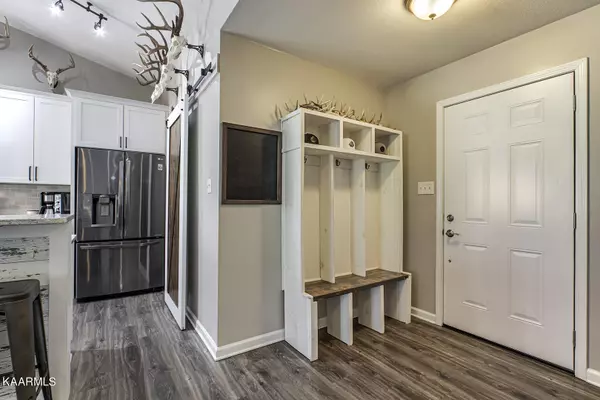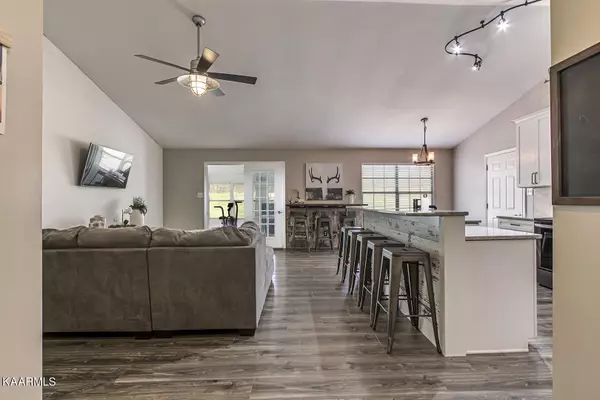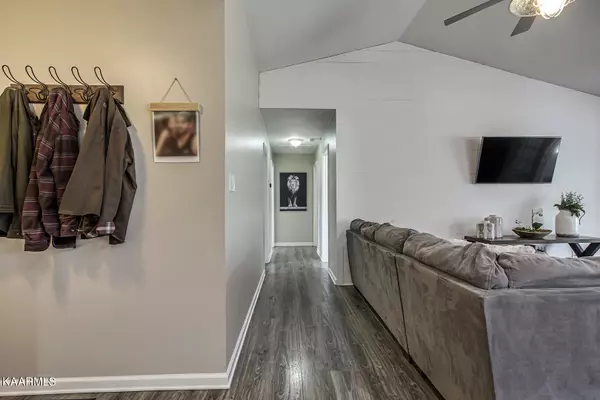$330,000
$300,000
10.0%For more information regarding the value of a property, please contact us for a free consultation.
760 Anchor DR Lenoir City, TN 37771
3 Beds
2 Baths
1,357 SqFt
Key Details
Sold Price $330,000
Property Type Single Family Home
Sub Type Residential
Listing Status Sold
Purchase Type For Sale
Square Footage 1,357 sqft
Price per Sqft $243
Subdivision Anchorage Estates
MLS Listing ID 1185117
Sold Date 04/22/22
Style Traditional
Bedrooms 3
Full Baths 2
Originating Board East Tennessee REALTORS® MLS
Year Built 1994
Lot Size 0.450 Acres
Acres 0.45
Property Description
IMMACULATE, ONE LEVEL, CONVENIENTLY LOCATED! Do not miss out on this fantastic ranch home sitting on almost half an acre. Relax on the front porch overlooking the expansive front yard. Upon entry you are welcomed into an inviting, open living room with that fabulous farmhouse feel. Bright and open kitchen with granite countertops and new backsplash. Luxury Vinyl plank thoughout, NO carpet! 3 spacious bedrooms * Sunroom that could also be used for a playroom, office, workout room, etc* Fenced in back yard* This one street, cul-de-sac neighborhood is located just minutes to I-75/I-40, restaurants, schools and only ~15 minutes to Turkey Creek shopping and dining. Come see it today!
Location
State TN
County Loudon County - 32
Area 0.45
Rooms
Family Room Yes
Other Rooms LaundryUtility, Sunroom, Bedroom Main Level, Family Room, Mstr Bedroom Main Level
Basement Crawl Space
Dining Room Breakfast Bar
Interior
Interior Features Cathedral Ceiling(s), Pantry, Breakfast Bar
Heating Central, Heat Pump, Electric
Cooling Central Cooling, Ceiling Fan(s)
Flooring Vinyl, Tile
Fireplaces Type None
Fireplace No
Appliance Dishwasher, Smoke Detector, Self Cleaning Oven
Heat Source Central, Heat Pump, Electric
Laundry true
Exterior
Exterior Feature Windows - Aluminum, Fenced - Yard, Porch - Covered, Fence - Chain
Garage Garage Door Opener, Attached, Main Level
Garage Spaces 2.0
Garage Description Attached, Garage Door Opener, Main Level, Attached
View Other
Total Parking Spaces 2
Garage Yes
Building
Lot Description Cul-De-Sac, Level
Faces I-75 to Exit 81 to Hwy 321. Right onto Adessa, L onto Old Hwy 95, immediate R into Anchorage Estates. Home on Right.
Sewer Septic Tank
Water Public
Architectural Style Traditional
Structure Type Other,Wood Siding,Brick,Block,Frame
Others
Restrictions No
Tax ID 015I A 009.00
Energy Description Electric
Read Less
Want to know what your home might be worth? Contact us for a FREE valuation!

Our team is ready to help you sell your home for the highest possible price ASAP

GET MORE INFORMATION

