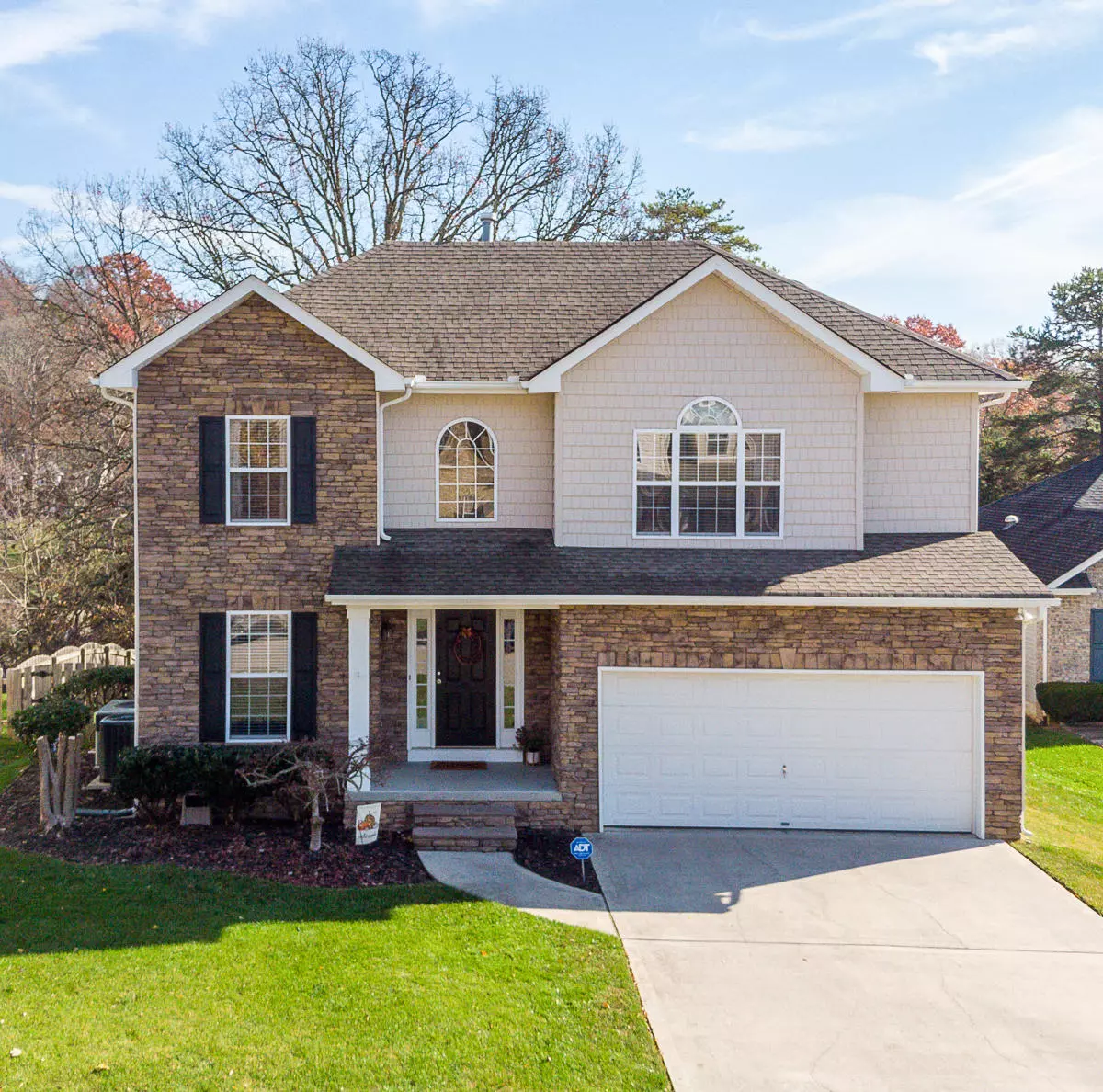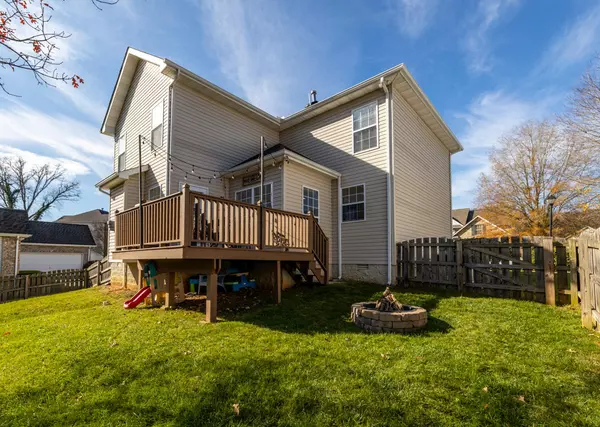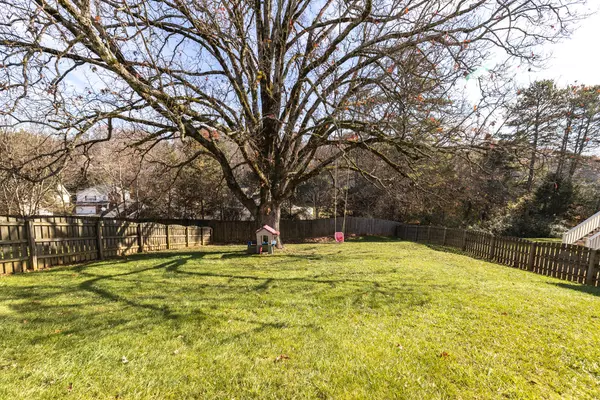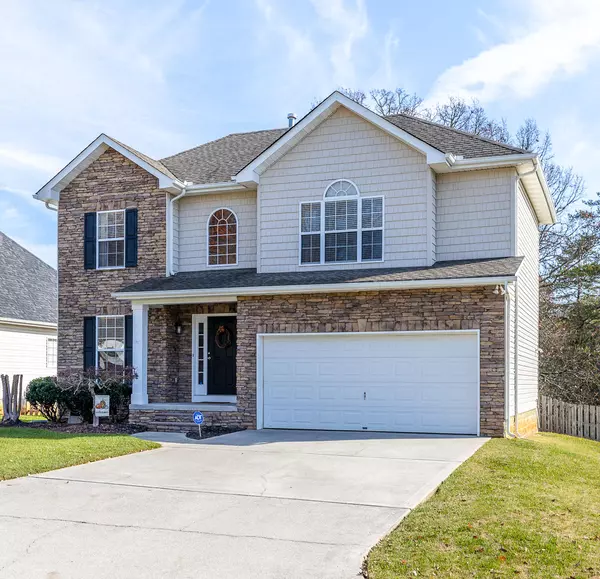$310,000
$289,900
6.9%For more information regarding the value of a property, please contact us for a free consultation.
10060 Madison Ridge LN Knoxville, TN 37922
3 Beds
3 Baths
2,056 SqFt
Key Details
Sold Price $310,000
Property Type Single Family Home
Sub Type Residential
Listing Status Sold
Purchase Type For Sale
Square Footage 2,056 sqft
Price per Sqft $150
Subdivision Madison Ridge Unit 1
MLS Listing ID 1137441
Sold Date 01/08/21
Style Traditional
Bedrooms 3
Full Baths 2
Half Baths 1
HOA Fees $10/ann
Originating Board East Tennessee REALTORS® MLS
Year Built 2003
Lot Size 10,018 Sqft
Acres 0.23
Lot Dimensions 71.8 x 144.45 X IRR
Property Description
SO very hard to find! This beautiful 2 Story home in Madison Ridge has been maintained to perfection and is ready for new owners. Absolutely perfect West Knoxville location and quiet cut-de-saq lot. 3 Bedrooms, 2.5 Baths and a huge Bonus Room to make your life easier. Neutral gray/white paint scheme, stainless steel appliances, granite countertops, tankless water heater, wood deck, fire pit area and large, fenced backyard. Better look quick because this one will be snapped up!
Location
State TN
County Knox County - 1
Area 0.23
Rooms
Other Rooms LaundryUtility
Basement Crawl Space
Dining Room Breakfast Bar, Formal Dining Area
Interior
Interior Features Walk-In Closet(s), Breakfast Bar
Heating Central, Natural Gas, Electric
Cooling Central Cooling, Ceiling Fan(s)
Flooring Carpet, Hardwood, Tile
Fireplaces Number 1
Fireplaces Type Pre-Fab, Marble, Gas Log
Fireplace Yes
Appliance Dishwasher, Tankless Wtr Htr, Smoke Detector, Self Cleaning Oven, Microwave
Heat Source Central, Natural Gas, Electric
Laundry true
Exterior
Exterior Feature Windows - Vinyl, Fence - Wood, Porch - Covered, Deck
Parking Features Garage Door Opener, Attached, Main Level
Garage Spaces 2.0
Garage Description Attached, Garage Door Opener, Main Level, Attached
Total Parking Spaces 2
Garage Yes
Building
Lot Description Cul-De-Sac
Faces W on Northshore Rd. Turn R on Hart Rd. to L on Madison Ridge Lane. Home is on L in cul-de-sac. SOP
Sewer Public Sewer
Water Public
Architectural Style Traditional
Structure Type Stone,Vinyl Siding,Frame
Schools
Middle Schools West Valley
High Schools Bearden
Others
Restrictions Yes
Tax ID 154IL026
Energy Description Electric, Gas(Natural)
Read Less
Want to know what your home might be worth? Contact us for a FREE valuation!

Our team is ready to help you sell your home for the highest possible price ASAP

GET MORE INFORMATION





