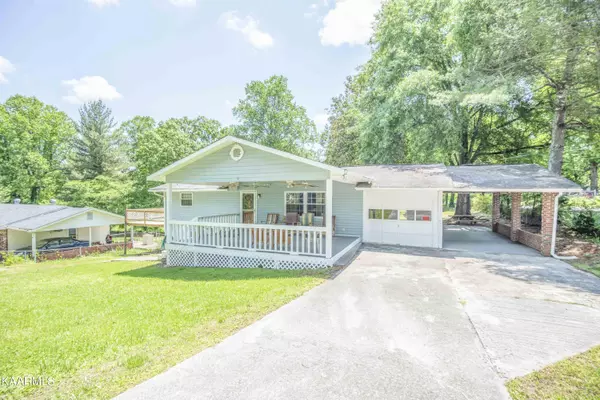$280,000
$298,000
6.0%For more information regarding the value of a property, please contact us for a free consultation.
119 Early DR Powell, TN 37849
4 Beds
2 Baths
2,700 SqFt
Key Details
Sold Price $280,000
Property Type Single Family Home
Sub Type Residential
Listing Status Sold
Purchase Type For Sale
Square Footage 2,700 sqft
Price per Sqft $103
Subdivision Floyd Early Sub
MLS Listing ID 1191277
Sold Date 09/15/22
Style Traditional
Bedrooms 4
Full Baths 2
Originating Board East Tennessee REALTORS® MLS
Year Built 1960
Lot Size 435 Sqft
Acres 0.01
Lot Dimensions 87 X 155
Property Description
A unique, not your cookie cutter, home! This 4 bedroom, 2 bath basement rancher offers 3,000sqft of opportunity. Completed with beautiful hardwood floors, updated energy saver windows, and tons of finishes, this home has so much to offer. The main living area features a recessed hot tub with hardwood cover in the house-long sun room. This special space allows for a unique entertainment room when the hot tub is open, or huge room when hot tub is closed. The oak kitchen, with huge island, holds gas cooktops and beautiful all wood cabinets. The basement can be used as a mother in law suite, man cave, or anything you desire with the featured second kitchen and full bath. A great workshop sits off the basement, equipped with a vacuum and collapsible peg tables. Outside sits a newly rebuilt deck that wraps around the entire backside of the home and overlooks the huge yard. The large playset and 12x20 shed stay with the home creating the perfect outdoor space. This unique home won't last long, so take advantage today!
Location
State TN
County Anderson County - 30
Area 0.01
Rooms
Family Room Yes
Other Rooms LaundryUtility, Sunroom, Workshop, Extra Storage, Family Room, Mstr Bedroom Main Level, Split Bedroom
Basement Partially Finished
Dining Room Other
Interior
Interior Features Island in Kitchen, Pantry
Heating Central, Forced Air, Ceiling, Natural Gas, Zoned, Other, Electric
Cooling Central Cooling, Ceiling Fan(s)
Flooring Hardwood, Tile
Fireplaces Type None
Fireplace No
Window Features Drapes
Appliance Other, Gas Stove, Smoke Detector, Refrigerator
Heat Source Central, Forced Air, Ceiling, Natural Gas, Zoned, Other, Electric
Laundry true
Exterior
Exterior Feature Window - Energy Star, Windows - Vinyl, Windows - Insulated, Patio, Fence - Chain, Deck, Doors - Storm
Garage Spaces 1.0
View Country Setting
Porch true
Total Parking Spaces 1
Garage Yes
Building
Lot Description Rolling Slope
Faces From Kingston Pike, get on I-40 W/I-75 S. Continue on I-40 W/I-75 S. Take TN-162 N to TN-170 E/Edgemoor Rd in Oak Ridge. Take the TN-170 E/Edgemoor Rd exit from TN-62 W. Continue on TN-170 E/Edgemoor Rd. Drive to Early Dr
Sewer Septic Tank
Water Public
Architectural Style Traditional
Additional Building Storage
Structure Type Vinyl Siding,Frame
Schools
Middle Schools Clinton
High Schools Clinton
Others
Restrictions Yes
Tax ID 096C E 001.00
Energy Description Electric, Gas(Natural)
Acceptable Financing USDA/Rural, New Loan, Cash, Conventional
Listing Terms USDA/Rural, New Loan, Cash, Conventional
Read Less
Want to know what your home might be worth? Contact us for a FREE valuation!

Our team is ready to help you sell your home for the highest possible price ASAP

GET MORE INFORMATION





