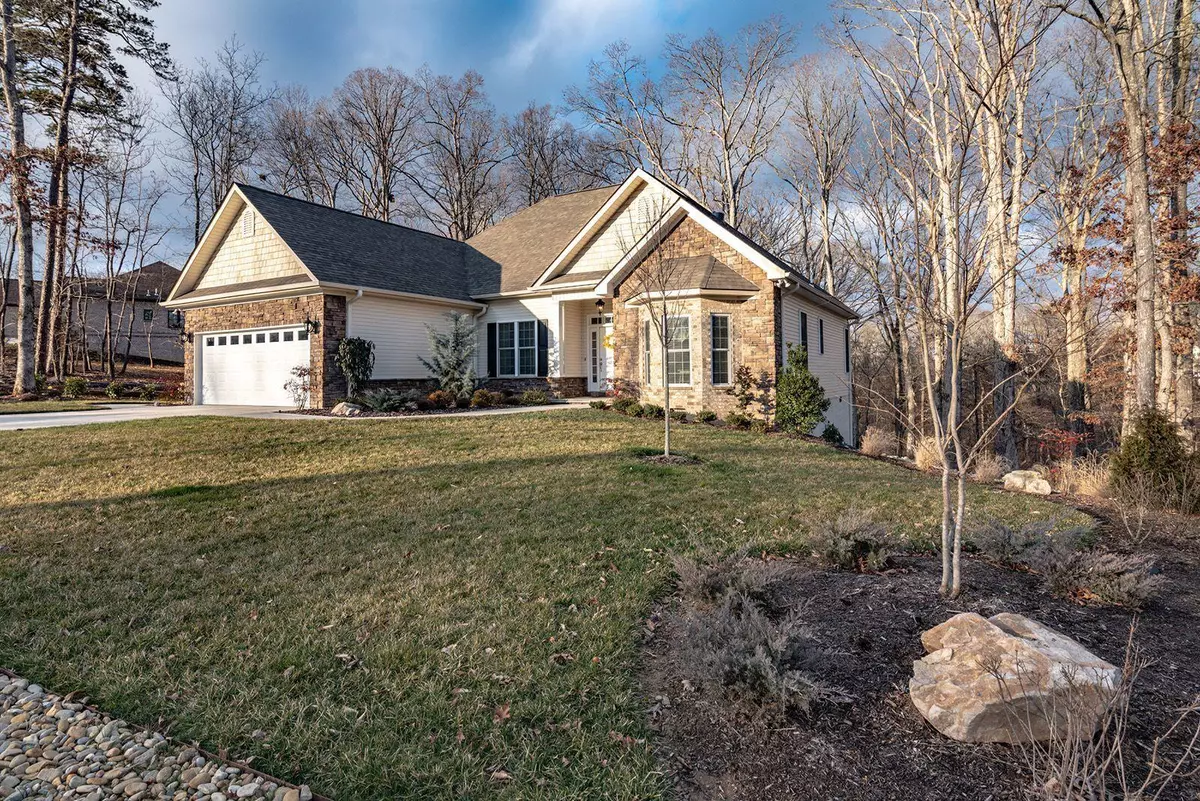$475,585
$475,585
For more information regarding the value of a property, please contact us for a free consultation.
214 Osage DR Loudon, TN 37774
3 Beds
2 Baths
1,975 SqFt
Key Details
Sold Price $475,585
Property Type Single Family Home
Sub Type Residential
Listing Status Sold
Purchase Type For Sale
Square Footage 1,975 sqft
Price per Sqft $240
Subdivision Coyatee Hills
MLS Listing ID 1143399
Sold Date 04/05/21
Style Traditional
Bedrooms 3
Full Baths 2
HOA Fees $146/mo
Originating Board East Tennessee REALTORS® MLS
Year Built 2019
Lot Size 0.330 Acres
Acres 0.33
Lot Dimensions 72x153x113x141
Property Description
NORTH END of Village w NO ROAD NOISE
Gorgeous Cooper Built Rancher in Coyatee Hills. Brick and Stone front has great curb appeal. Home has many upgrades, Trayed ceiling, Transoms over doors, Bull nose cornering, engineered HW floors. Deep baseboards, Extra windows. Living rm open to Kitchen and Dining rm. Oversized Screened Porch, joins Covered Grilling Deck. Modern Kitchen features Custom Cabinets w soft close, many Drawers and Pullouts. Double Oven Range. All Matching Maytag Appliances, Under Cabinet Lighting, Granite counters and Soapstone sink. Extra Large Pantry in Laundry RM. Master accommodates King bed, Master Bath features Jetted Tub. (See More) Pocket door separates guest suite, Ceiling fans in all rooms, Solar tube lights, Make-up vanity in Guest Ba. Garage is 416 sq ft, w insulated 18ft door. Extra lighting, Floored Storage in attic. Professionally Landscaped, Irrigation, Termite system in place, Monthly treatment for insects, Motion Security Lights on all Corners, Hose bibs on 3 sides.
Tall Crawl with semi finished man cave. 25 yr Roof w Architectural Shingles. All Interior walls are insulated for sound.220 Wiring, TV Antenna in attic for man cave TV. (local channels), Whole house Surge Protector.
Location
State TN
County Loudon County - 32
Area 0.33
Rooms
Other Rooms Workshop
Basement Crawl Space Sealed, Partially Finished
Dining Room Formal Dining Area, Breakfast Room
Interior
Interior Features Pantry, Walk-In Closet(s)
Heating Central, Ceiling, Heat Pump, Propane, Other, Electric
Cooling Ceiling Fan(s)
Flooring Carpet, Hardwood, Tile
Fireplaces Number 1
Fireplaces Type Gas, Marble, Gas Log
Fireplace Yes
Window Features Drapes
Appliance Dishwasher, Disposal, Smoke Detector, Self Cleaning Oven, Refrigerator, Microwave
Heat Source Central, Ceiling, Heat Pump, Propane, Other, Electric
Exterior
Exterior Feature Window - Energy Star, TV Antenna, Windows - Vinyl, Porch - Screened, Deck, Cable Available (TV Only), Doors - Energy Star
Parking Features Garage Door Opener, Attached, Main Level
Garage Spaces 2.0
Garage Description Attached, Garage Door Opener, Main Level, Attached
Pool true
Amenities Available Storage, Golf Course, Playground, Recreation Facilities, Pool, Tennis Court(s)
View Country Setting, Wooded
Total Parking Spaces 2
Garage Yes
Building
Lot Description Wooded, Irregular Lot
Faces Hwy 444 on North End Turn on to Coyatee Drive Then Turn RIGHT on to Osage Dr. House on RIGHT Sign on Property
Sewer Public Sewer
Water Public
Architectural Style Traditional
Structure Type Stone,Vinyl Siding,Brick,Block,Frame
Schools
Middle Schools Fort Loudoun
High Schools Loudon
Others
HOA Fee Include Some Amenities
Restrictions Yes
Tax ID 034N G 004.00
Energy Description Electric, Propane
Read Less
Want to know what your home might be worth? Contact us for a FREE valuation!

Our team is ready to help you sell your home for the highest possible price ASAP

GET MORE INFORMATION

