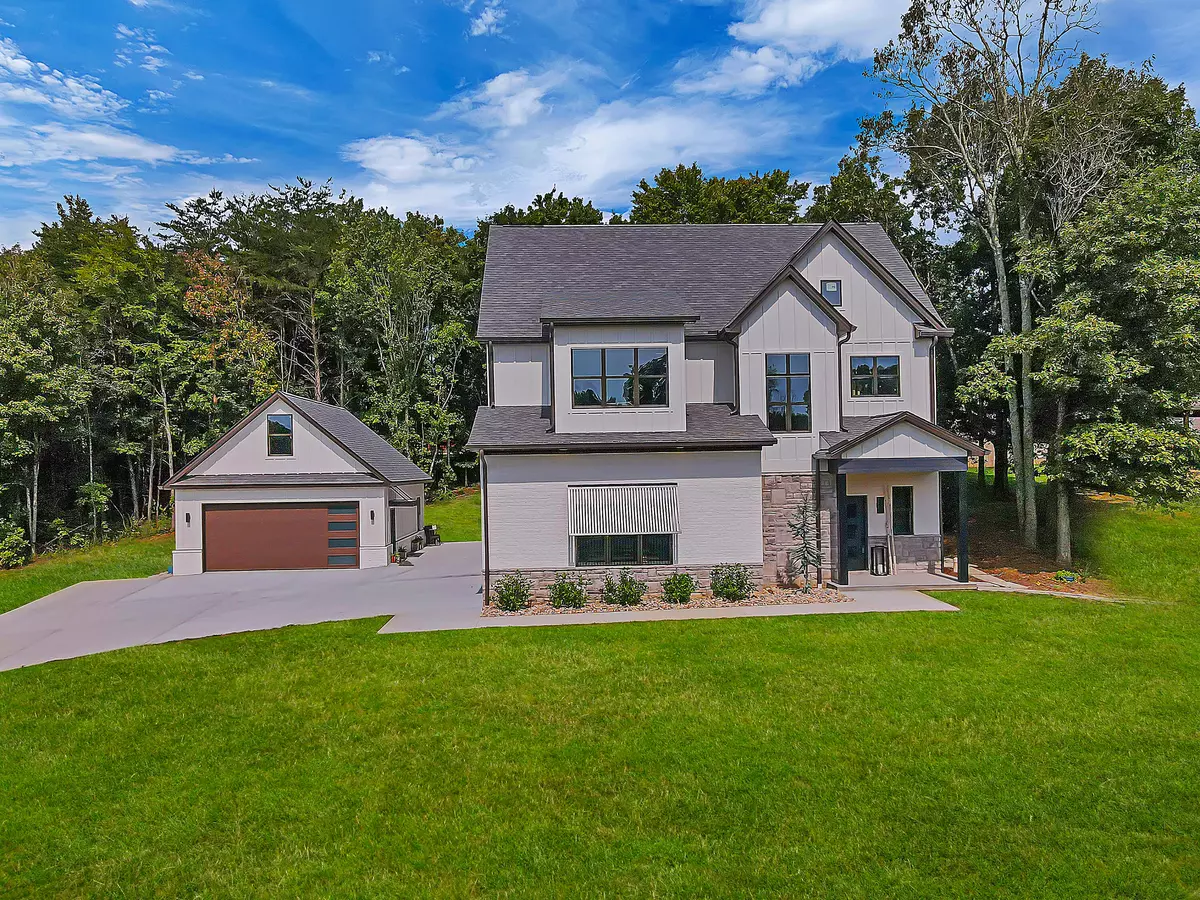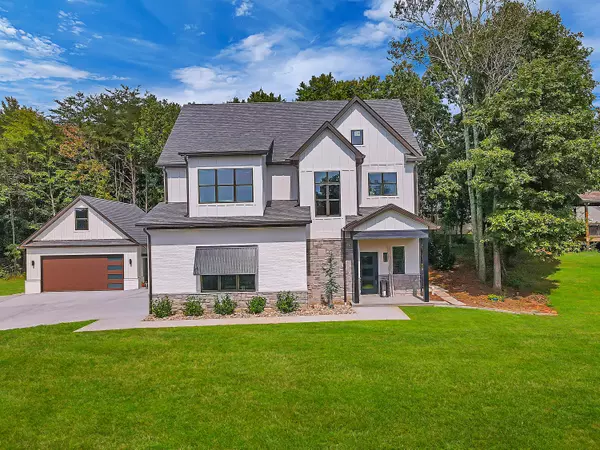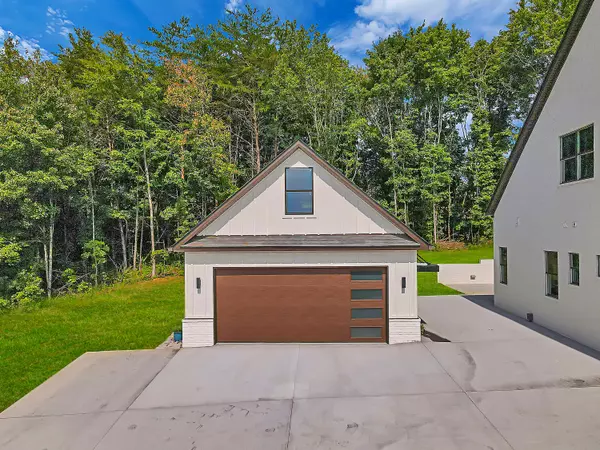$700,000
$700,000
For more information regarding the value of a property, please contact us for a free consultation.
1628 Thomas Woods WAY Lenoir City, TN 37772
3 Beds
4 Baths
2,858 SqFt
Key Details
Sold Price $700,000
Property Type Single Family Home
Sub Type Residential
Listing Status Sold
Purchase Type For Sale
Square Footage 2,858 sqft
Price per Sqft $244
Subdivision Thomas Woods
MLS Listing ID 1166513
Sold Date 10/25/21
Style Craftsman,Contemporary,Traditional
Bedrooms 3
Full Baths 3
Half Baths 1
HOA Fees $12/ann
Originating Board East Tennessee REALTORS® MLS
Year Built 2021
Lot Size 0.470 Acres
Acres 0.47
Property Description
This 3BR/3.5BA + bonus contemporary-modern farmhouse is loaded w/the finishes & attention to detail that will delight any buyer looking for new construction that isn't ''more of the same''. These unique, high-end finishes include white brick siding w/batten board & stone accenting, white stained polished concrete flooring throughout the main level, walnut hardwood flooring, custom cabinetry, large walkable storage area, flash & bat insulation & Energy Star rated windows/doors. Designer kitchen w/a full granite slab backsplash, Cafe branded appliance package, commercial hood vent & 6 burner gas range. Incredible, covered outdoor living space w/a freestanding gas linear fireplace. 2 car attached & a 2 car detached garage w/unfinished bonus space. An absolute stunner of custom home! Additional mentions include the unfinished bonus space above the garage could be converted into guest quarters or an efficiency apartment, thermal tint applied to all window & doors creating privacy & more energy efficiency, in-wall hose central vacuum system installed. Minutes from I-40 & I-75, access to Fort Loudon Lake & Tellico Lake, as well as Farragut, Turkey Creek, & West Knoxville.
Location
State TN
County Loudon County - 32
Area 0.47
Rooms
Other Rooms Workshop, Extra Storage, Great Room, Mstr Bedroom Main Level
Basement Slab
Dining Room Breakfast Bar, Eat-in Kitchen
Interior
Interior Features Island in Kitchen, Pantry, Walk-In Closet(s), Breakfast Bar, Eat-in Kitchen
Heating Central, Heat Pump, Natural Gas, Electric
Cooling Central Cooling, Ceiling Fan(s)
Flooring Hardwood, Tile
Fireplaces Number 1
Fireplaces Type Other, Free Standing, Gas Log
Fireplace Yes
Appliance Central Vacuum, Dishwasher, Gas Stove, Tankless Wtr Htr, Smoke Detector, Self Cleaning Oven, Refrigerator, Microwave
Heat Source Central, Heat Pump, Natural Gas, Electric
Exterior
Exterior Feature Window - Energy Star, Windows - Vinyl, Windows - Insulated, Patio, Porch - Covered, Prof Landscaped, Cable Available (TV Only), Doors - Energy Star
Garage Garage Door Opener, Attached, Detached, Side/Rear Entry, Main Level, Off-Street Parking
Garage Spaces 6.0
Garage Description Attached, Detached, SideRear Entry, Garage Door Opener, Main Level, Off-Street Parking, Attached
View Seasonal Lake View
Porch true
Total Parking Spaces 6
Garage Yes
Building
Lot Description Cul-De-Sac, Irregular Lot, Level, Rolling Slope
Faces I-40 W/I-75 S, Take exit 369 for Watt Rd, Turn left onto Watt Rd, Turn right onto US-11 S/US-70 W/Kingston Pike, Turn left onto US-11 S,Turn left onto Muddy Creek Rd, Turn right onto Old Midway Rd, Turn left onto Thomas Woods Way, Property is on the Right.
Sewer Public Sewer
Water Public
Architectural Style Craftsman, Contemporary, Traditional
Additional Building Workshop
Structure Type Fiber Cement,Stone,Brick
Schools
Middle Schools North
High Schools Loudon
Others
Restrictions Yes
Tax ID 016G E 009.00 000
Energy Description Electric, Gas(Natural)
Read Less
Want to know what your home might be worth? Contact us for a FREE valuation!

Our team is ready to help you sell your home for the highest possible price ASAP

GET MORE INFORMATION





