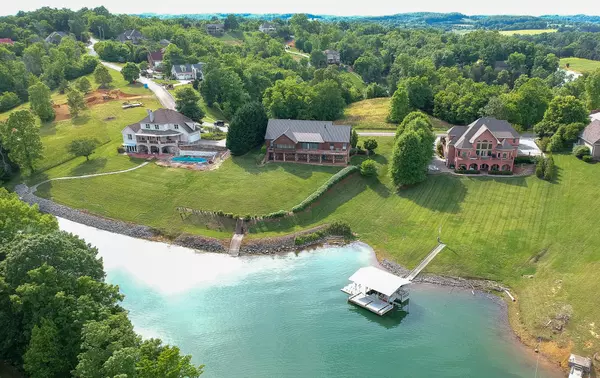$879,900
$925,000
4.9%For more information regarding the value of a property, please contact us for a free consultation.
162 Scenic Shores DR Dandridge, TN 37725
3 Beds
3 Baths
4,080 SqFt
Key Details
Sold Price $879,900
Property Type Single Family Home
Sub Type Residential
Listing Status Sold
Purchase Type For Sale
Square Footage 4,080 sqft
Price per Sqft $215
Subdivision Scenic Shores Phase I
MLS Listing ID 1153794
Sold Date 08/03/21
Style Other
Bedrooms 3
Full Baths 2
Half Baths 1
Originating Board East Tennessee REALTORS® MLS
Year Built 2005
Lot Size 1.280 Acres
Acres 1.28
Property Description
FIRST TIME ON THE MARKET! Awesome custom built waterfront home located in Scenic Shores S/D. Gentle slope to waters edge. Incredible views. Location, location!! Custom interior with high-end finishes. Brazilian cherry wd floors, solid wd doors, pella windows with built-in-blinds. Custom kitchen with large center island, Alderwood cabinets, gas cook top, quartz counter tops, 2 Bosch dishwashers, double oven, steamer and warming drawer. Nice open great rm with stacked stone gas fireplace and custom built-in-cabinets for entertainment center. All with breathtaking views!! Main level master suite with 2 large walk in closets and custom bath. Large sunroom area overlooking lake and mountains. Lower level offers walkout basement with huge covered patio. 2 bedrooms, full bath, large rec room with gas fireplace. Kitchenette area (No Stove). Nice media room with 100'' screen and professional video projector stadium seating with 6 theater style recliners. Exercise room and tons of storage space. Over 1300Sf of garage/workshop space. Concrete pad area with electric ready for floating dock. High speed internet is available. Irrigation system/security systems. 2 newer gas water heaters and 2 newer gas heat and air systems.**DEEP WATER COVE WITH EASY ACCESS** S/D Boat ramp within walking distance! A MUST SEE INSIDE !!! Drone photos used
Location
State TN
County Jefferson County - 26
Area 1.28
Rooms
Family Room Yes
Other Rooms Basement Rec Room, LaundryUtility, Sunroom, Workshop, Bedroom Main Level, Extra Storage, Great Room, Family Room, Mstr Bedroom Main Level
Basement Partially Finished, Unfinished, Walkout
Dining Room Eat-in Kitchen, Breakfast Room
Interior
Interior Features Island in Kitchen, Pantry, Walk-In Closet(s), Eat-in Kitchen
Heating Central, Forced Air, Natural Gas
Cooling Central Cooling
Flooring Hardwood, Tile
Fireplaces Number 2
Fireplaces Type Other, Stone, Gas Log
Fireplace Yes
Appliance Dishwasher, Disposal, Dryer, Gas Stove, Smoke Detector, Security Alarm, Refrigerator, Microwave, Washer
Heat Source Central, Forced Air, Natural Gas
Laundry true
Exterior
Exterior Feature Windows - Wood, Patio, Porch - Covered, Deck, Cable Available (TV Only), Doors - Energy Star
Parking Features Garage Door Opener, Attached, Main Level
Garage Spaces 3.0
Garage Description Attached, Garage Door Opener, Main Level, Attached
View Mountain View, Lake
Porch true
Total Parking Spaces 3
Garage Yes
Building
Lot Description Waterfront Access, Lakefront, Lake Access, Level, Rolling Slope
Faces GPS Friendly
Sewer Septic Tank
Water Public
Architectural Style Other
Structure Type Wood Siding,Block,Frame
Schools
High Schools Jefferson County
Others
Restrictions Yes
Tax ID 083I A 070.00 000
Energy Description Gas(Natural)
Read Less
Want to know what your home might be worth? Contact us for a FREE valuation!

Our team is ready to help you sell your home for the highest possible price ASAP

GET MORE INFORMATION





