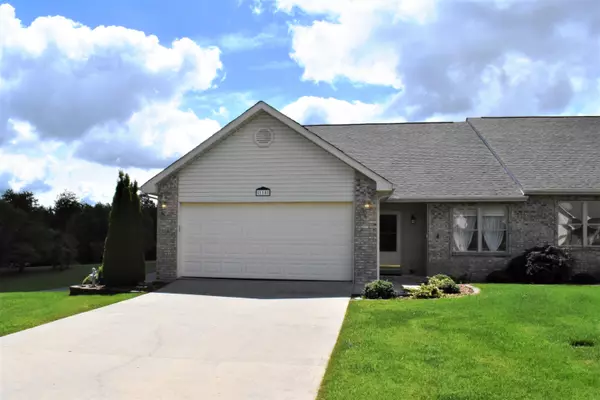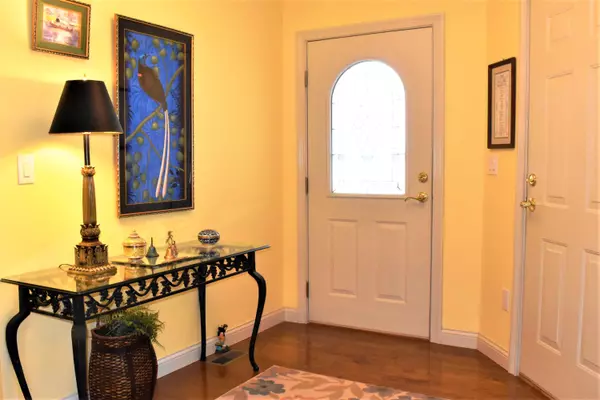$256,000
$256,500
0.2%For more information regarding the value of a property, please contact us for a free consultation.
110 Golf Club Crossover #2 Crossville, TN 38571
3 Beds
2 Baths
1,757 SqFt
Key Details
Sold Price $256,000
Property Type Single Family Home
Sub Type Residential
Listing Status Sold
Purchase Type For Sale
Square Footage 1,757 sqft
Price per Sqft $145
Subdivision Woodgate Townhomes Rev
MLS Listing ID 1157638
Sold Date 08/02/21
Style Traditional
Bedrooms 3
Full Baths 2
HOA Fees $185/mo
Originating Board East Tennessee REALTORS® MLS
Year Built 2003
Lot Size 0.310 Acres
Acres 0.31
Lot Dimensions 63 x145 IRR
Property Description
WOW! MOVE-IN CONDITION END UNIT TOWNHOME ON A LARGE LOT (.31 AC.) The side yard has an unobstructed view of the open lots across the street that are privately owned, but if you want privacy the back yard is just the place for you. Located just outside of Fairfield Glade. The sq.ft of the home is 1757 square feet plus a 168 square foot 3-season room, a nice open flow from the large kitchen with plenty of cabinets and counter space, to dining area, sunroom and 3-season room, and the open great room has a cathedral ceiling, natural gas fireplace with a great view of the side yard. Split bedroom plan and a huge bedroom; one with a great bath and an extra large walk-in closet. Other features are two-car garage and extra storage unit. COME & SEE FOR YOURSELF!! **HOA will be $200 as of 09/21**
Location
State TN
County Cumberland County - 34
Area 0.31
Rooms
Other Rooms LaundryUtility, DenStudy, Sunroom, Bedroom Main Level, Extra Storage, Great Room, Mstr Bedroom Main Level, Split Bedroom
Basement Crawl Space
Interior
Interior Features Cathedral Ceiling(s), Island in Kitchen, Pantry, Walk-In Closet(s), Eat-in Kitchen
Heating Heat Pump, Natural Gas, Electric
Cooling Central Cooling, Ceiling Fan(s)
Flooring Carpet, Hardwood, Tile
Fireplaces Number 1
Fireplaces Type Gas, Gas Log
Fireplace Yes
Window Features Drapes
Appliance Dishwasher, Smoke Detector, Self Cleaning Oven, Refrigerator, Microwave
Heat Source Heat Pump, Natural Gas, Electric
Laundry true
Exterior
Exterior Feature Windows - Vinyl, Windows - Storm, Windows - Insulated, Prof Landscaped, Deck, Doors - Storm
Garage Spaces 2.0
View Other
Total Parking Spaces 2
Garage Yes
Building
Lot Description Corner Lot, Level
Faces Peavine Rd. to 2nd Woodgate to 2nd left on Golf Club Crossover
Sewer Septic Tank
Water Public
Architectural Style Traditional
Additional Building Storage
Structure Type Vinyl Siding,Other,Brick,Frame
Others
HOA Fee Include Fire Protection,Building Exterior,Trash,Grounds Maintenance
Restrictions Yes
Tax ID 076D A 050.22 000
Energy Description Electric, Gas(Natural)
Read Less
Want to know what your home might be worth? Contact us for a FREE valuation!

Our team is ready to help you sell your home for the highest possible price ASAP

GET MORE INFORMATION





