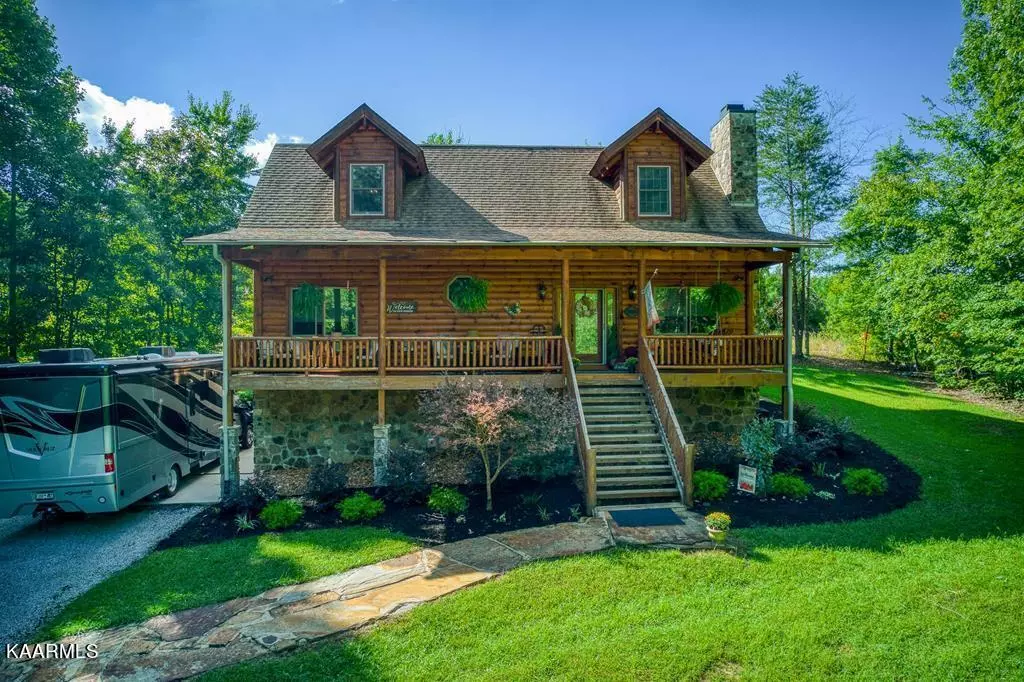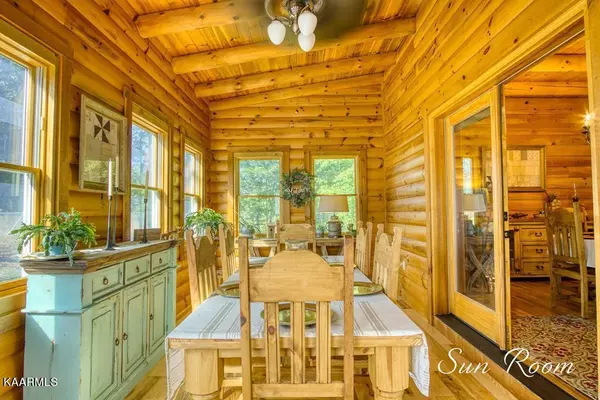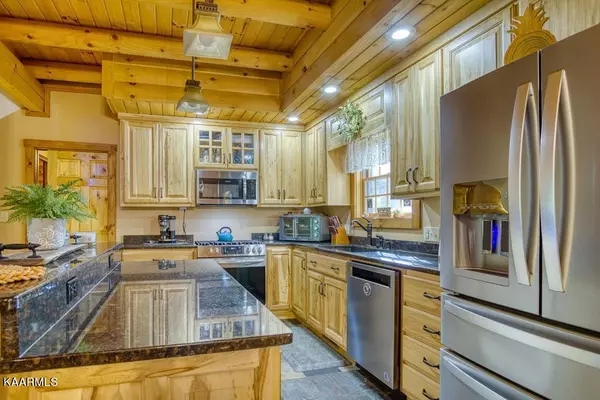$550,000
$589,000
6.6%For more information regarding the value of a property, please contact us for a free consultation.
616 Camp Creek CIR Spencer, TN 38585
4 Beds
3 Baths
1,755 SqFt
Key Details
Sold Price $550,000
Property Type Single Family Home
Sub Type Residential
Listing Status Sold
Purchase Type For Sale
Square Footage 1,755 sqft
Price per Sqft $313
Subdivision Long Branch Lakes
MLS Listing ID 1175366
Sold Date 04/06/22
Style Traditional
Bedrooms 4
Full Baths 3
HOA Fees $75/ann
Originating Board East Tennessee REALTORS® MLS
Year Built 2010
Lot Size 1.100 Acres
Acres 1.1
Lot Dimensions 200 x 205 IRR
Property Description
Enjoy sitting on your deck, sipping a glass of iced tea within the peace & serenity here at your gorgeous True Log Cabin in the heart of the Cumberland Plateau! Relax in the privacy of your stunning 4 bed 3 bath on 2 levels with a fully finished walkout basement for all the family! 2555 sq ft well maintained log cabin home sits on 1.10 acres. Includes: stone stacked gas log fireplace, granite countertops, stainless steel appliances,hardwood & tile flooring, granite master bathroom countertops, jacuzzi tub, sunroom, basement has ensuite, with great fibre optic internet, whole house generator & so much more! Come & enjoy this Equestrian gated community on 4000 acres. Amenities: kayaking, hiking trails, 2 stocked Lakes, fishing, tennis, basketball, pool, & Equestrian Center BARN, and MORE!
Location
State TN
County Van Buren County - 51
Area 1.1
Rooms
Other Rooms Sunroom
Basement Finished
Interior
Interior Features Island in Kitchen, Walk-In Closet(s), Eat-in Kitchen
Heating Central, Heat Pump, Propane, Other, Electric
Cooling Central Cooling
Flooring Carpet, Hardwood, Tile
Fireplaces Number 1
Fireplaces Type Stone, Gas Log
Fireplace Yes
Appliance Dishwasher, Disposal, Dryer, Gas Stove, Refrigerator, Microwave, Washer
Heat Source Central, Heat Pump, Propane, Other, Electric
Exterior
Exterior Feature Porch - Covered, Deck
Parking Features Basement
Garage Spaces 2.0
Garage Description Basement
Amenities Available Clubhouse, Recreation Facilities, Tennis Court(s)
Total Parking Spaces 2
Garage Yes
Building
Lot Description Wooded
Faces From Sparta take 111 South, Left on 285, Left on Hwy 30, Left on (Hwy 285) Mooneyham Lonewood. Right on Long Branch. Gated entrance on Right. Gate Code Required. (call showingtime for access) Once inside the gate, stay on Long Branch Rd. Turn R off Long branch rd, home on Right, see sign.
Sewer Septic Tank
Water Public, Other
Architectural Style Traditional
Structure Type Log,Frame
Schools
High Schools Van Buren County
Others
Restrictions Yes
Tax ID 036 083.00
Energy Description Electric, Propane
Acceptable Financing Cash, Conventional
Listing Terms Cash, Conventional
Read Less
Want to know what your home might be worth? Contact us for a FREE valuation!

Our team is ready to help you sell your home for the highest possible price ASAP

GET MORE INFORMATION





