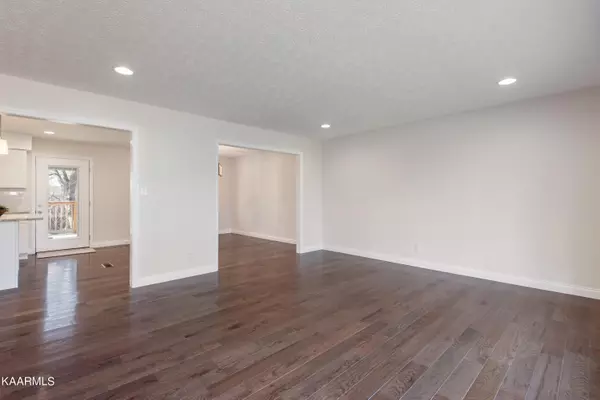$400,000
$410,000
2.4%For more information regarding the value of a property, please contact us for a free consultation.
7721 Camberley DR Powell, TN 37849
3 Beds
3 Baths
2,440 SqFt
Key Details
Sold Price $400,000
Property Type Single Family Home
Sub Type Residential
Listing Status Sold
Purchase Type For Sale
Square Footage 2,440 sqft
Price per Sqft $163
Subdivision Broadacres Unit 16
MLS Listing ID 1180011
Sold Date 03/17/22
Style Traditional
Bedrooms 3
Full Baths 3
Originating Board East Tennessee REALTORS® MLS
Year Built 1978
Lot Size 0.630 Acres
Acres 0.63
Property Description
Completely remodeled home on GREAT BIG LOT with beautiful trees! Home has fenced backyard, newer deck, patio and great area for a pool! Renovations include a brand new kitchen with new ''quiet close'' cabinets, granite tops, tile backsplash & stainless appliances. Foyer and main floor have new REAL 3/4 inch thick hardwood floors! Whole interior has been freshly painted. Trim, most interior doors, hardware, carpet and lighting are all NEW! Bathrooms have new ''quiet close'' vanities, granite tops, mirrors & hardware. Main floor baths have new tile flooring. Family room in basement has wood burning fireplace and wet bar. There is also lots of storage and a two car garage. Nice neighborhood with community pool but HOA is voluntary. Sq. footage is approximate. Buyer to verify.
Location
State TN
County Knox County - 1
Area 0.63
Rooms
Other Rooms Basement Rec Room, LaundryUtility, Extra Storage
Basement Partially Finished, Walkout
Dining Room Breakfast Bar
Interior
Interior Features Island in Kitchen, Wet Bar, Breakfast Bar, Eat-in Kitchen
Heating Central, Natural Gas, Electric
Cooling Central Cooling, Ceiling Fan(s)
Flooring Laminate, Carpet, Hardwood, Tile
Fireplaces Number 1
Fireplaces Type Brick, Insert, Wood Burning
Fireplace Yes
Appliance Dishwasher, Microwave
Heat Source Central, Natural Gas, Electric
Laundry true
Exterior
Exterior Feature Fenced - Yard, Patio, Fence - Chain, Deck, Doors - Energy Star
Parking Features Garage Door Opener, Basement, Side/Rear Entry
Garage Spaces 2.0
Garage Description SideRear Entry, Basement, Garage Door Opener
Pool true
Amenities Available Pool
Porch true
Total Parking Spaces 2
Garage Yes
Building
Lot Description Level, Rolling Slope
Faces North on I75 to Exit 112 for Emory Road toward Powell, Turn left on Emory Road, Take slight right to stay on Emory Road, Turn right on Staffordshire, Turn left onto Camberley Drive. House is on left. Sign on property.
Sewer Public Sewer
Water Public
Architectural Style Traditional
Structure Type Vinyl Siding,Brick,Block,Frame
Others
Restrictions Yes
Tax ID 056PC010
Energy Description Electric, Gas(Natural)
Read Less
Want to know what your home might be worth? Contact us for a FREE valuation!

Our team is ready to help you sell your home for the highest possible price ASAP

GET MORE INFORMATION





