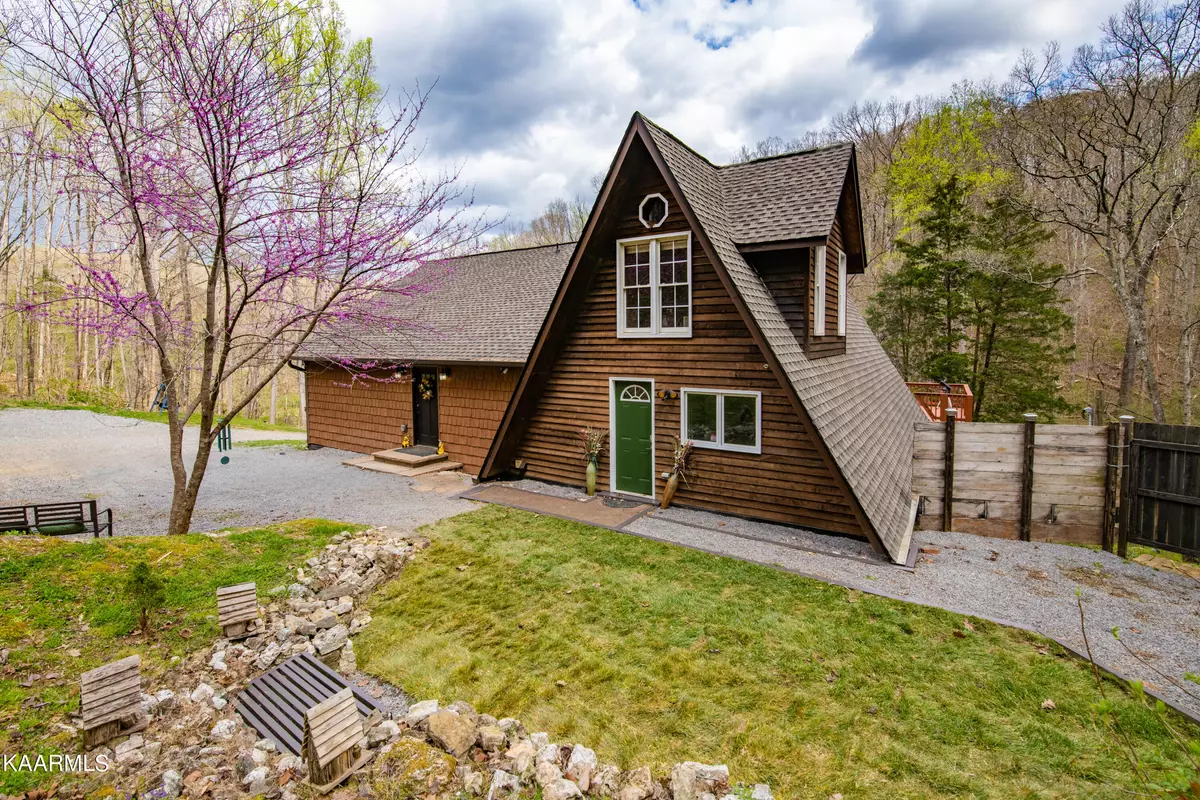$525,000
$525,000
For more information regarding the value of a property, please contact us for a free consultation.
159 Dusty LN Powell, TN 37849
4 Beds
3 Baths
2,945 SqFt
Key Details
Sold Price $525,000
Property Type Single Family Home
Sub Type Residential
Listing Status Sold
Purchase Type For Sale
Square Footage 2,945 sqft
Price per Sqft $178
Subdivision Edward King Property
MLS Listing ID 1187091
Sold Date 06/13/22
Style Cottage,Cabin,A-Frame
Bedrooms 4
Full Baths 3
Originating Board East Tennessee REALTORS® MLS
Year Built 2003
Lot Size 5.000 Acres
Acres 5.0
Property Description
Nestled within 5 glorious wooded acres, this meticulously maintained and updated 4 bedroom, 3 bath home offers both privacy and accessibility to numerous local hot spots. With a classic A-frame architecture and all-new interior updates, this magnificent residence greets you with stunning dimensions of almost 3000 sq ft, with the main gathering areas crowned by soaring cathedral ceilings and incredible near floor to ceiling windows that flood the space with beautiful natural light. Luxurious textures and attention to detail are discovered at each turn, with warm woods throughout that capture a relaxed country vibe that pairs so beautifully with the lush scenery that acts like animated artwork framed out by the numerous windows. The open concept floor plan creates a great space for entertaining that can be continued out onto the oversized deck. For the avid entertainer, there are plenty of spaces to gather: the formal dining room, spacious living room, and a private loft with year-round treetop views that makes the perfect office space or den. The gracefully designed kitchen has all you need with stainless steel appliances, custom cabinetry, butcher block countertops and stainless apron-front sink. When it comes to rest and relaxation, the owner's suite glows with golden light with its own private entrance from the patio. This sophisticated primary suite manifests ultimate relaxation with ensuite bath that acts as a spa retreat with double vanity, heated floors, and Bluetooth speaker for streaming relaxing tunes while enjoying a bubble bath in the soaking tub. Graciously appointed and perfect for relaxing, there are two additional bedrooms on the main floor, along with second full bathroom with laundry room. Relax with your family or entertain your friends in style in the finished basement with flex space that could easily function as a family or game room. This level also hosts a fourth bedroom and third full bathroom, making it a perfect tranquil space for those who prioritize their privacy. This exceptional home is poised to deliver a peaceful and scenic lifestyle amid the beauty and amenities of nature. Listen to the birds in the morning while sipping your coffee and sitting on the rock wall with sunken bench, explore the trails through the woods, or roast marshmallows in the fire pit at the top of the property. Embraced by majestic trees, this 5-acre property will make you feel like you are occupying your own corner of the world, yet it is central to many local attraction including being only 14 minutes to Knoxville, 18 minutes to Oak Ridge and under 30 minutes to Norris Lake. Wow! This gorgeous home has it all, not to mention the details that photos alone cannot portray, such as 18" poured and insulated basement walls, encapsulated crawlspace, 40 year GAF shingles, pex piping, custom siding, and 36" doors in the addition. This is your home ownership dream made reality, so inquire today and fall in love this with Home Sweet Home for yourself!! Square footage is estimated. Buyer to verify all information.
Location
State TN
County Anderson County - 30
Area 5.0
Rooms
Basement Finished
Interior
Interior Features Cathedral Ceiling(s), Pantry, Walk-In Closet(s)
Heating Central, Electric
Cooling Central Cooling, Ceiling Fan(s)
Flooring Laminate, Hardwood, Tile
Fireplaces Type None
Fireplace No
Appliance Dishwasher, Smoke Detector, Refrigerator, Microwave
Heat Source Central, Electric
Exterior
Exterior Feature Deck
Parking Features Side/Rear Entry, Main Level, Off-Street Parking, Common
Garage Description SideRear Entry, Main Level, Common, Off-Street Parking
View Mountain View, Country Setting, Wooded
Garage No
Building
Lot Description Private, Wooded, Rolling Slope
Faces West Bound on Racoon Valley. Turn Right on Dusty Lane before Clinton Highway. Property located on the left hand side. SOP
Sewer Septic Tank
Water Public
Architectural Style Cottage, Cabin, A-Frame
Additional Building Barn(s)
Structure Type Vinyl Siding,Cement Siding,Block,Frame
Others
Restrictions No
Tax ID 090 015.03
Energy Description Electric
Read Less
Want to know what your home might be worth? Contact us for a FREE valuation!

Our team is ready to help you sell your home for the highest possible price ASAP

GET MORE INFORMATION





