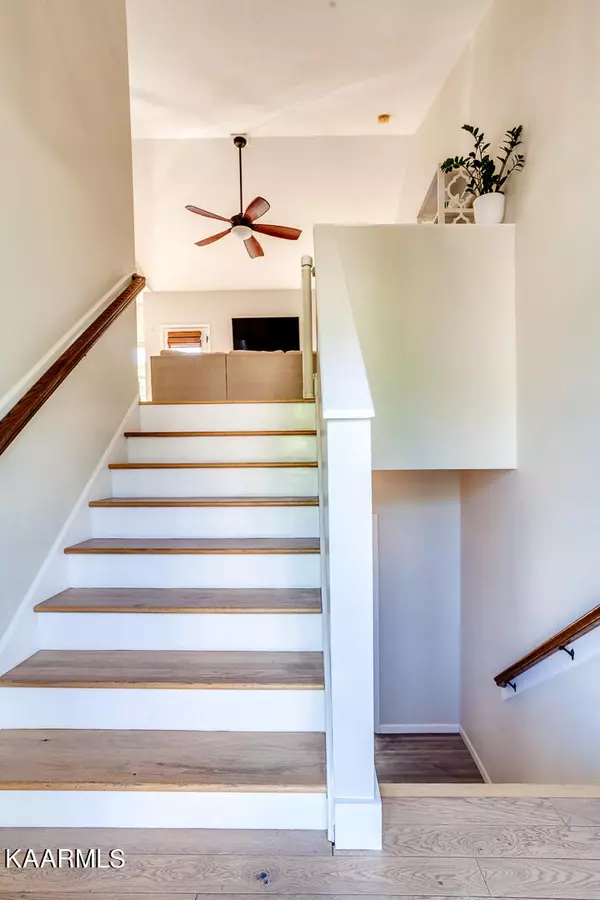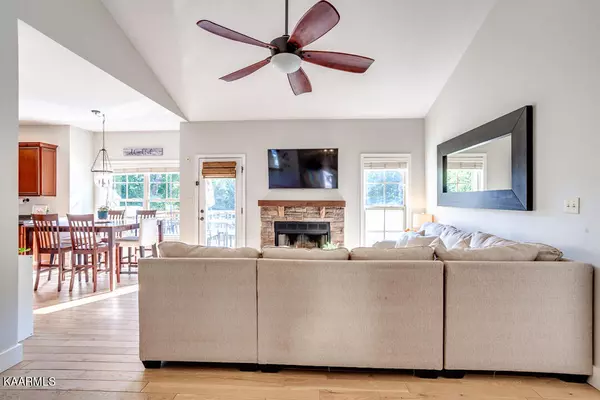$369,000
$379,900
2.9%For more information regarding the value of a property, please contact us for a free consultation.
7114 Grizzly Creek LN Powell, TN 37849
4 Beds
3 Baths
1,931 SqFt
Key Details
Sold Price $369,000
Property Type Single Family Home
Sub Type Residential
Listing Status Sold
Purchase Type For Sale
Square Footage 1,931 sqft
Price per Sqft $191
Subdivision Grizzly Creek S/D
MLS Listing ID 1201557
Sold Date 09/02/22
Style Traditional
Bedrooms 4
Full Baths 3
HOA Fees $11/ann
Originating Board East Tennessee REALTORS® MLS
Year Built 2010
Lot Size 0.260 Acres
Acres 0.26
Lot Dimensions 71X170XIrr
Property Description
GREAT, SPLIT-LEVEL HOME IN THE POWELL COMMUNITY!!! 4 Bedrooms, 3 Full Bathrooms, Living Room W/Wood Burning Fireplace, Eat-In Kitchen W/Custom Cabinets, Bonus Room, Extensive Hardwood Floors, Huge Oversized 2 Car Garage, and a Large, Level Fenced-In Backyard. THIS HOME IS A MUST SEE!!!
Location
State TN
County Knox County - 1
Area 0.26
Rooms
Other Rooms LaundryUtility, Breakfast Room, Split Bedroom
Basement Finished, Walkout
Dining Room Eat-in Kitchen
Interior
Interior Features Cathedral Ceiling(s), Pantry, Eat-in Kitchen
Heating Central, Electric
Cooling Central Cooling
Flooring Carpet, Hardwood, Vinyl
Fireplaces Number 1
Fireplaces Type Stone, Wood Burning Stove
Fireplace Yes
Appliance Dishwasher, Microwave
Heat Source Central, Electric
Laundry true
Exterior
Exterior Feature Windows - Vinyl, Fence - Privacy, Fenced - Yard, Deck
Parking Features Garage Door Opener, Attached, Main Level
Garage Spaces 2.0
Garage Description Attached, Garage Door Opener, Main Level, Attached
View Country Setting
Total Parking Spaces 2
Garage Yes
Building
Lot Description Level
Faces I-75 (N) to Callahan Rd Exit & Turn (R) and Then (L) on Central Avenue to (L) on Irwin Rd. to (R) into Grizzley Creek S/D to House on (R) at Sign.
Sewer Public Sewer
Water Public
Architectural Style Traditional
Structure Type Stone,Vinyl Siding,Brick,Block,Frame
Others
Restrictions Yes
Tax ID 057PC004
Energy Description Electric
Read Less
Want to know what your home might be worth? Contact us for a FREE valuation!

Our team is ready to help you sell your home for the highest possible price ASAP

GET MORE INFORMATION





