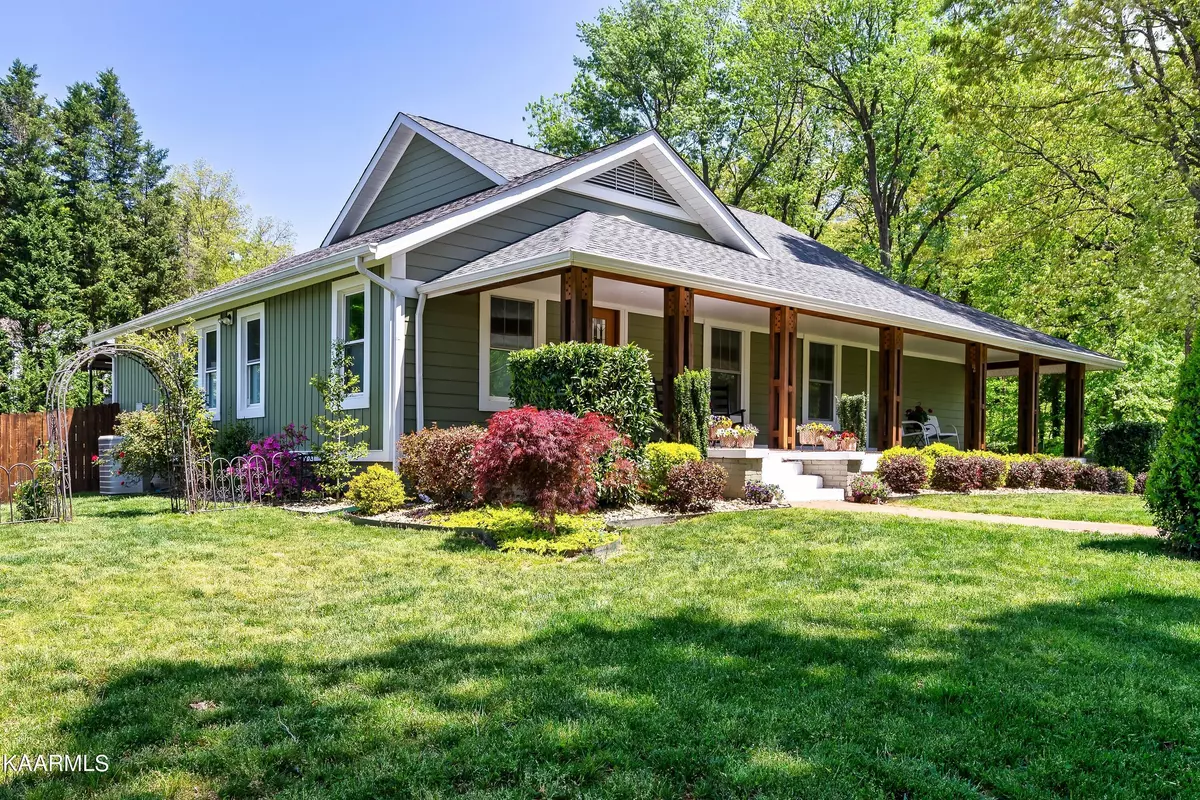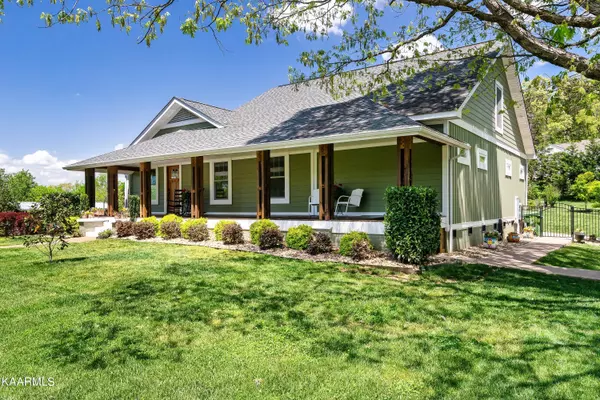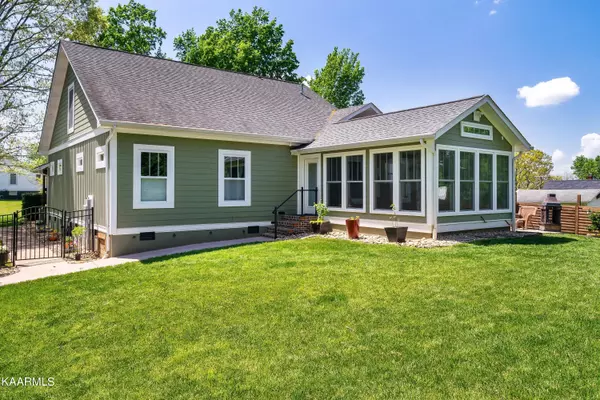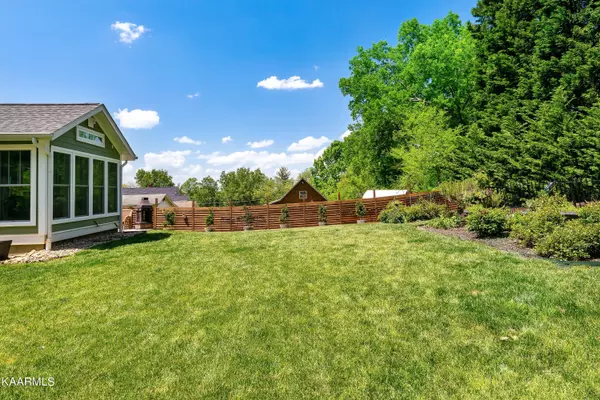$515,000
$504,900
2.0%For more information regarding the value of a property, please contact us for a free consultation.
114 6th St Maryville, TN 37804
3 Beds
3 Baths
2,662 SqFt
Key Details
Sold Price $515,000
Property Type Single Family Home
Sub Type Residential
Listing Status Sold
Purchase Type For Sale
Square Footage 2,662 sqft
Price per Sqft $193
Subdivision Oakhurst Addn
MLS Listing ID 1189126
Sold Date 06/21/22
Style Craftsman
Bedrooms 3
Full Baths 2
Half Baths 1
Originating Board East Tennessee REALTORS® MLS
Year Built 1920
Lot Size 0.370 Acres
Acres 0.37
Lot Dimensions 150x109
Property Description
Completely Renovated Craftsman Home in City of Maryville School District. Minutes to Pellissippi Parkway offers Short Commute to New Smith & Wesson, Amazon & Clayton Campus. Close to Popular New Eateries in Rapidly Developing Area. Privately Located at End of Street you can Enjoy the Welcoming Rocking Chair Covered Front Porch & Beautiful Landscaping. Renovations Completed between 2015 & 2016 include Electrical, Plumbing, Maintenance Free Exterior w/ PVC Siding & Trim, Double Hung Vinyl Windows, Roof, Soffit ,Fascia, Gutters w/ Guards. Walking in Front Door the Beautiful Asian Walnut Hardwood Floors take you through the Open Living Room- Dining Room into Nicely Appointed Kitchen with Custom Built Cherry Cabinets, Granite Counter Tops and Professional Grade Range/Stove. Between Kitchen And the Large Sunroom is the Butler Pantry-Wet Bar with Cleverly Designed Custom Cabinetry for Storage and Entertainment. The Primary Bedroom and Ensuite Bath offer Generous Space throughout with Spa like 7X5 Walk-In Slate Shower and Custom Vanity along with Designated Laundry Room. Rounding Out Main Level is a Guest Bedroom, Full Guest Bath and Additional Laundry/Pantry Flex Room. Upstairs has a 23 X 18 Bedroom with Half Bath.
List of All Improvements uploaded on listing.
Location
State TN
County Blount County - 28
Area 0.37
Rooms
Other Rooms LaundryUtility, Sunroom, Bedroom Main Level, Mstr Bedroom Main Level
Basement Crawl Space, Crawl Space Sealed
Dining Room Breakfast Bar
Interior
Interior Features Pantry, Walk-In Closet(s), Wet Bar, Breakfast Bar
Heating Central, Heat Pump, Natural Gas, Zoned, Other, Electric
Cooling Central Cooling, Ceiling Fan(s), Zoned
Flooring Hardwood, Vinyl, Tile, Other
Fireplaces Type None
Fireplace No
Window Features Drapes
Appliance Dishwasher, Disposal, Smoke Detector, Self Cleaning Oven, Security Alarm, Refrigerator
Heat Source Central, Heat Pump, Natural Gas, Zoned, Other, Electric
Laundry true
Exterior
Exterior Feature Windows - Insulated, Fence - Privacy, Fenced - Yard, Patio, Porch - Covered, Prof Landscaped, Fence - Chain, Deck, Doors - Energy Star
Parking Features Carport, RV Parking, Off-Street Parking
Garage Description RV Parking, Carport, Off-Street Parking
View Wooded, City
Porch true
Garage No
Building
Lot Description Private, Corner Lot, Level
Faces I-140 Pellissippi Parkway (SR-162 East) to Right onto Old Knoxville Hwy (E. Broadway) 2.3 Miles turn Left onto S Sixth Street. House is at the End of Street on the Left. Washington St to E. Broadway 0.8 Miles to Roundabout take 2nd Exit. In 0.3 Miles turn Right onto S. Sixth Street. House is at the End of Street on the Left.
Sewer Public Sewer
Water Public
Architectural Style Craftsman
Additional Building Storage
Structure Type Block,Frame,Brick,Other
Schools
Middle Schools Coulter Grove
High Schools Maryville
Others
Restrictions Yes
Tax ID 047G F 024.00
Energy Description Electric, Gas(Natural)
Read Less
Want to know what your home might be worth? Contact us for a FREE valuation!

Our team is ready to help you sell your home for the highest possible price ASAP

GET MORE INFORMATION





