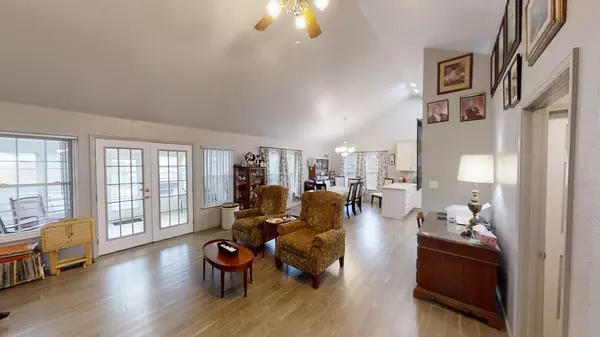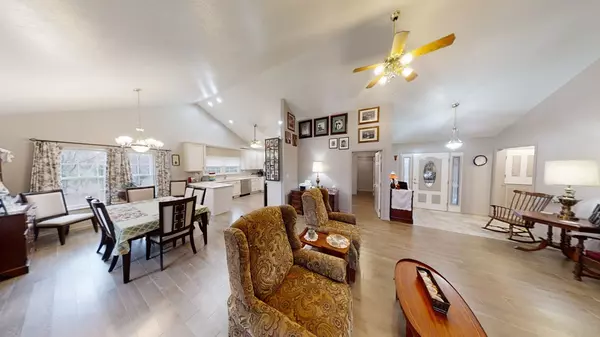$426,100
$425,000
0.3%For more information regarding the value of a property, please contact us for a free consultation.
3513 Walking Horse LN Sevierville, TN 37876
3 Beds
2 Baths
1,832 SqFt
Key Details
Sold Price $426,100
Property Type Single Family Home
Sub Type Single Family Residence
Listing Status Sold
Purchase Type For Sale
Square Footage 1,832 sqft
Price per Sqft $232
Subdivision Prince Haven Estates
MLS Listing ID 254806
Sold Date 12/28/22
Style Craftsman,Ranch
Bedrooms 3
Full Baths 2
HOA Y/N No
Abv Grd Liv Area 1,832
Originating Board Great Smoky Mountains Association of REALTORS®
Year Built 2003
Annual Tax Amount $866
Tax Year 2022
Lot Size 0.730 Acres
Acres 0.73
Property Description
Open House Sunday Nov. 20th from 1pm - 3pm Breath Taking Mountain Views surround this 3BR 2BA Ranch w/Bonus Room Resting on a partially fenced .73 acre All New Kitchen adorned in Tall Cabinetry, Quartz Counters, Under Counter Lighting, Stainless Appliances with Gas Range! The Bright Open Floor Plan is Dressed in New Wood Flooring & Vaulted Ceilings Enjoy watching the smoke rise out of English Mountain while sipping your morning coffee in the Sunroom. Be spoiled in the EnSuite featuring double vanity, jetted soaking tub, separate shower and a 9x6 walk in closet. Soak away your cares in the new Hot Tub. Room for your toys 2 Car Attached Garage, 2 Car Detached 20x22 Garage, 10x28 Workshop w/Electric & Heat & RV Parking. New Generac Whole House Generator installed in Oct '22. Loads of Storage await you. No HOA View 3D Tour https://my.matterport.com/show/?m=3ayaMhwfgQg&mls=1
Location
State TN
County Sevier
Zoning R-1
Direction From Downtown Sevierville head East on Dolly Parton Pkwy (US 411 N/ TN 66) apx. 10 miles turn Right onto Thomas Cross Rd apx 1 mile. Turn Right into Prince Haven Estates onto Walking Horse Lane road bends right your new home is the first home on the right just past the corner.
Rooms
Basement Crawl Space, None
Dining Room 1 true
Kitchen true
Interior
Interior Features Cathedral Ceiling(s), Ceiling Fan(s), Great Room, High Speed Internet, Soaking Tub, Solid Surface Counters, Walk-In Closet(s)
Heating Forced Air, Heat Pump
Cooling Central Air, Heat Pump
Flooring Wood
Equipment Satellite Dish Leased
Fireplace No
Window Features Double Pane Windows,Window Treatments
Appliance Dishwasher, Dryer, Gas Range, Microwave, Refrigerator, Self Cleaning Oven, Washer
Laundry Electric Dryer Hookup, Washer Hookup
Exterior
Exterior Feature Rain Gutters, Storage
Parking Features Driveway, Garage Door Opener, Paved, RV Access/Parking
Garage Spaces 4.0
Fence Fenced
Pool Hot Tub
View Y/N Yes
View Mountain(s)
Roof Type Composition
Street Surface Paved
Porch Deck, Porch
Garage Yes
Building
Lot Description Level
Sewer Septic Tank, Septic Permit On File
Water Public
Architectural Style Craftsman, Ranch
Structure Type Brick,Vinyl Siding
Others
Security Features Smoke Detector(s)
Acceptable Financing Cash, Conventional, VA Loan
Listing Terms Cash, Conventional, VA Loan
Read Less
Want to know what your home might be worth? Contact us for a FREE valuation!

Our team is ready to help you sell your home for the highest possible price ASAP

GET MORE INFORMATION





